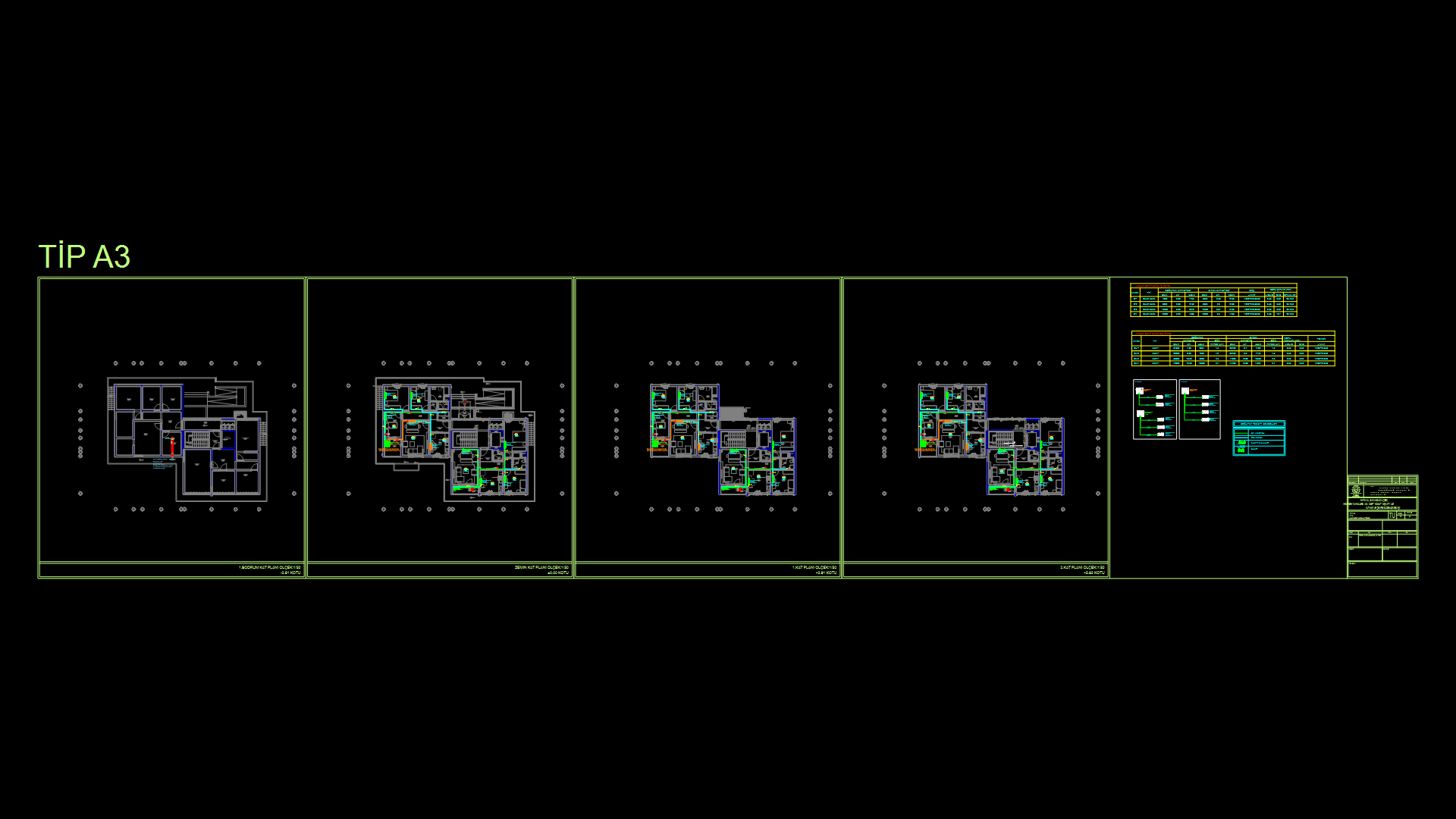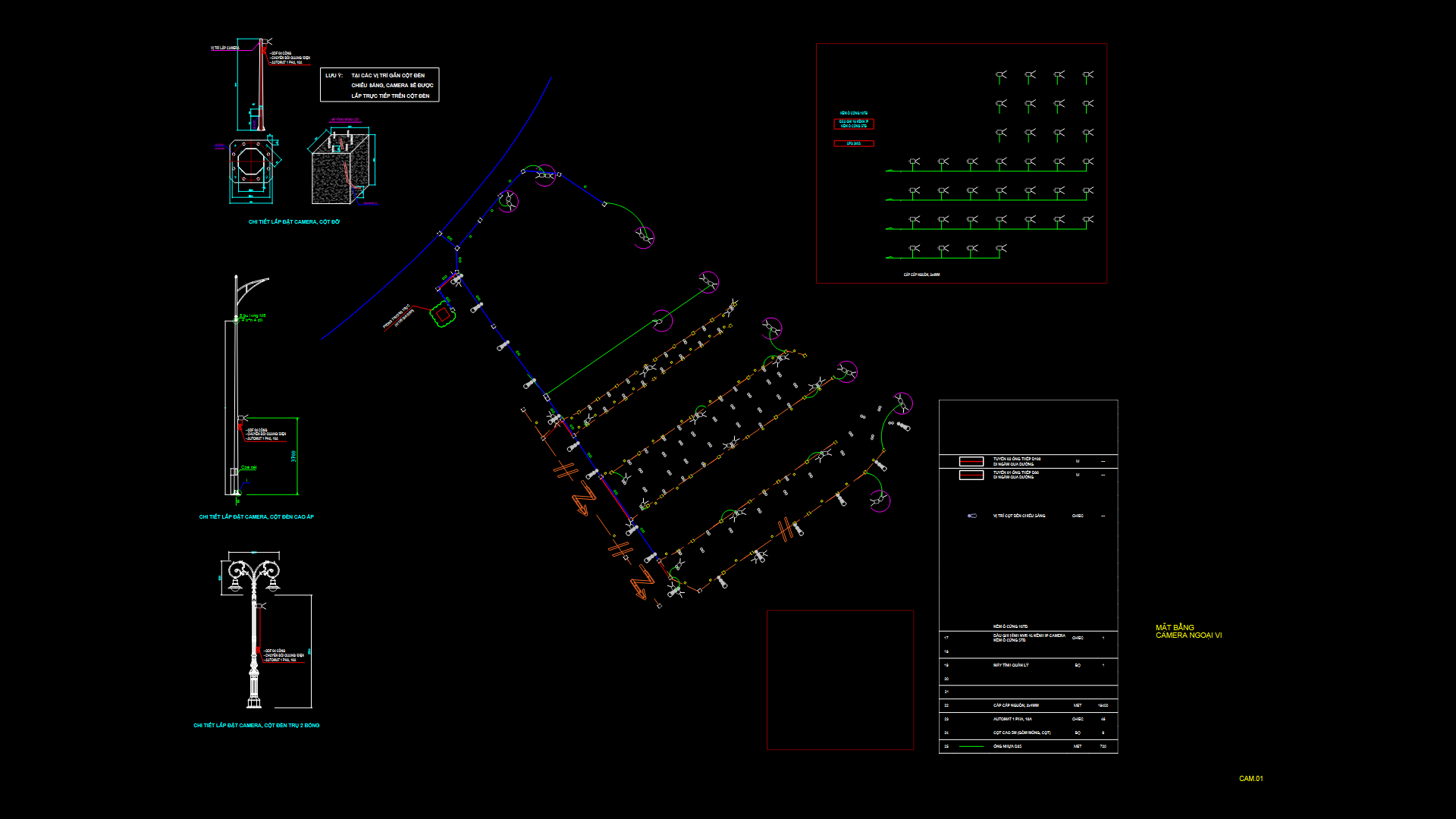Multi-Level HVAC Floor Plan with Split Air Conditioning System Design

Comprehensive HVAC cooling system design for a Type A3 multi-story residential building in Hatay, Turkey. This drawing displays floor plans across multiple levels (basement, ground floor, and two upper floors) with detailed and thorough refrigerant piping layouts and air conditioning equipment placement.
Technical Specifications:
– Indoor units: Wall-mounted split air conditioners with varied capacities (7000-18000 BTU/h)
– Outdoor units: Multi-split configurations (24000-42000 BTU/h)
– Refrigerant lines: Liquid (6.35mm) and gas (9.52-12.7mm) copper piping
– Condensate drainage system with 25/16mm piping
– Power requirements: 220-240V, 50/60Hz single-phase
The design incorporates stacked outdoor unit installation on balcony walls with clear installation instructions for contractors. System cooling capacities range from 2.0-5.5kW with corresponding power consumption of 1765-4730W. Equipment schedule tables provide detailed specifications for both indoor and outdoor units, including model types, capacities, and connection sizing.
| Language | Arabic |
| Drawing Type | Plan |
| Category | Mechanical, Electrical & Plumbing (MEP) |
| Additional Screenshots | |
| File Type | dwg |
| Materials | |
| Measurement Units | Metric |
| Footprint Area | 150 - 249 m² (1614.6 - 2680.2 ft²) |
| Building Features | A/C, Elevator |
| Tags | climate control, Cooling Installation, hvac, Multi-split System, refrigerant piping, residential MEP, Split Air Conditioning |








