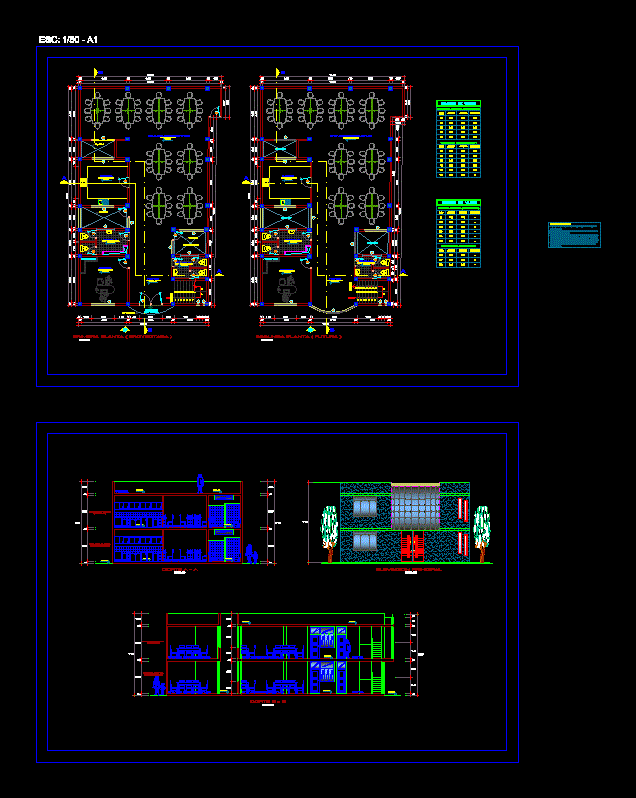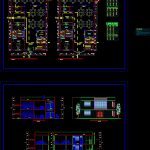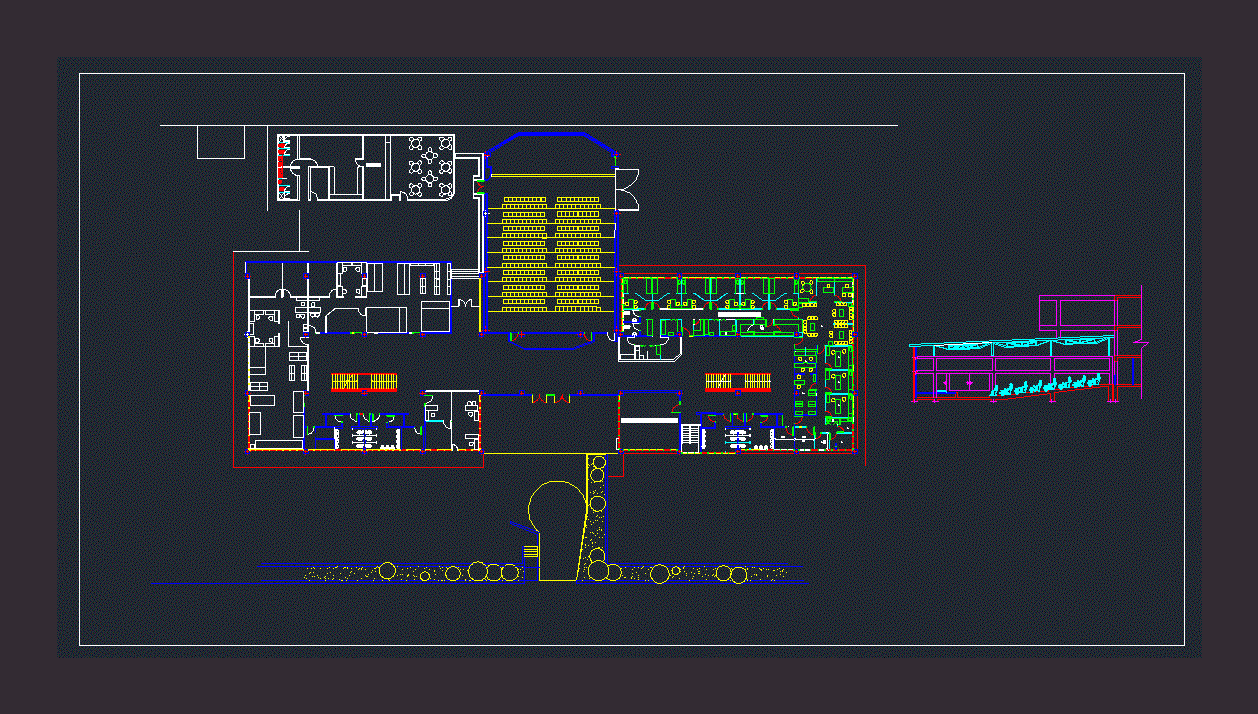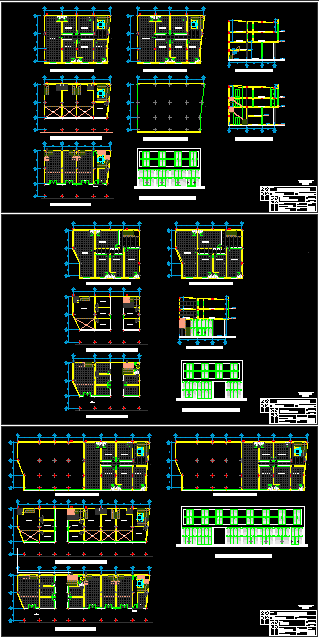Multi-Local Community DWG Section for AutoCAD

Plants – sections – facades – dimensions – designations
Drawing labels, details, and other text information extracted from the CAD file (Translated from Spanish):
general notes :, -design designed on the basis of the requirements of the owner., -to be taken as minimum height for the first floor :, -except other indication of the owner, the construction will be proceeded according to the technical standards, required in the national regulations of buildings., -If there is any modification in work and no estee, indicated in the design, is under the responsibility of, width, height, alfeizer, vain box, cod., proy. roof lightened, entrance, main, proy. of pipeline, climb stairs, filing cabinet, office, foyer, ss.hh. m., floor: national ceramic, ss.hh. h., multipurpose room, kitchen, arrives stairs, duct, main elevation, cut a – a, cut b – b, first floor, second floor, polished cement floor
Raw text data extracted from CAD file:
| Language | Spanish |
| Drawing Type | Section |
| Category | City Plans |
| Additional Screenshots |
 |
| File Type | dwg |
| Materials | Other |
| Measurement Units | Metric |
| Footprint Area | |
| Building Features | |
| Tags | autocad, city hall, civic center, community, community center, designations, dimensions, DWG, facades, local, plants, section, sections, trade |








