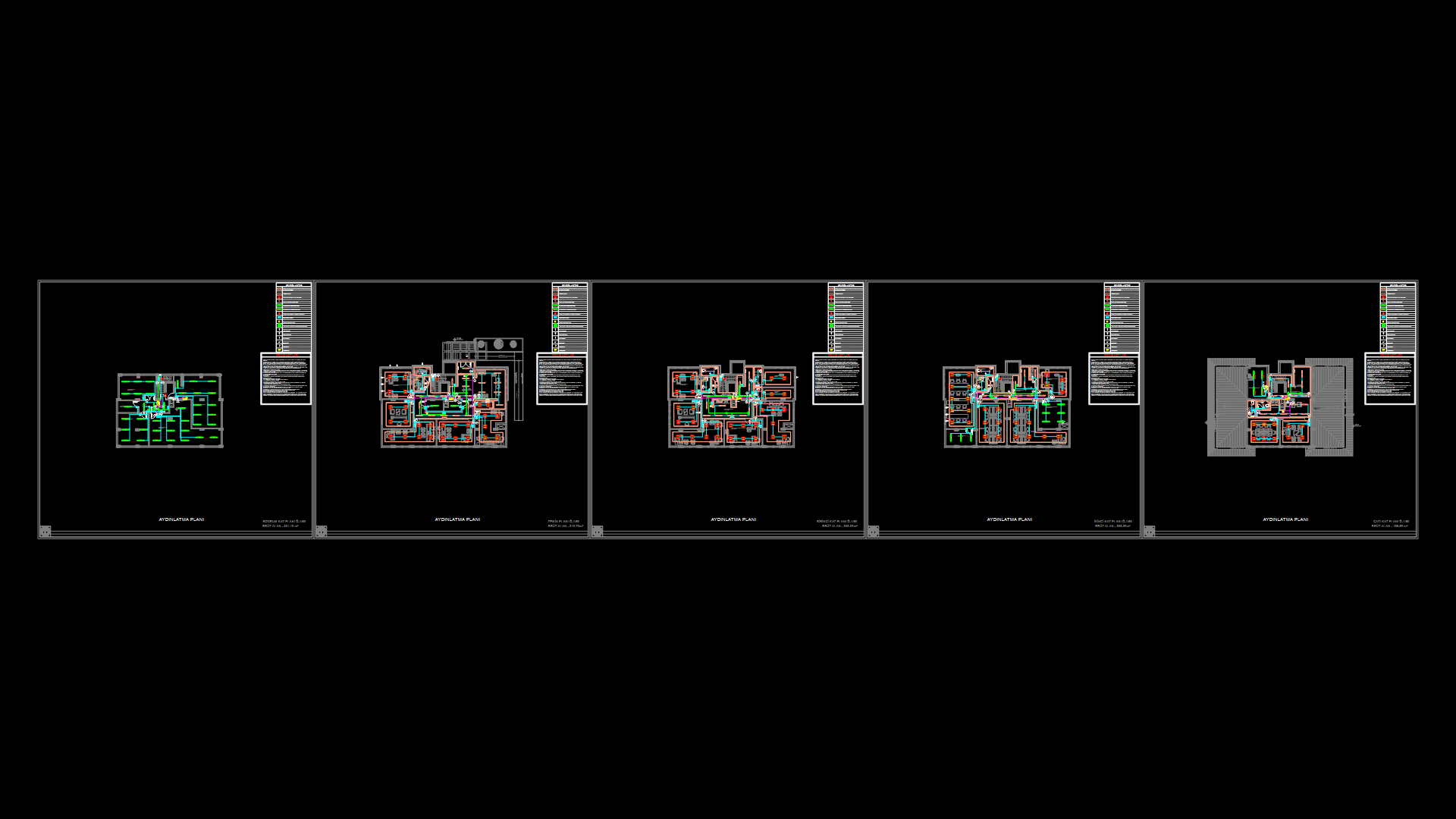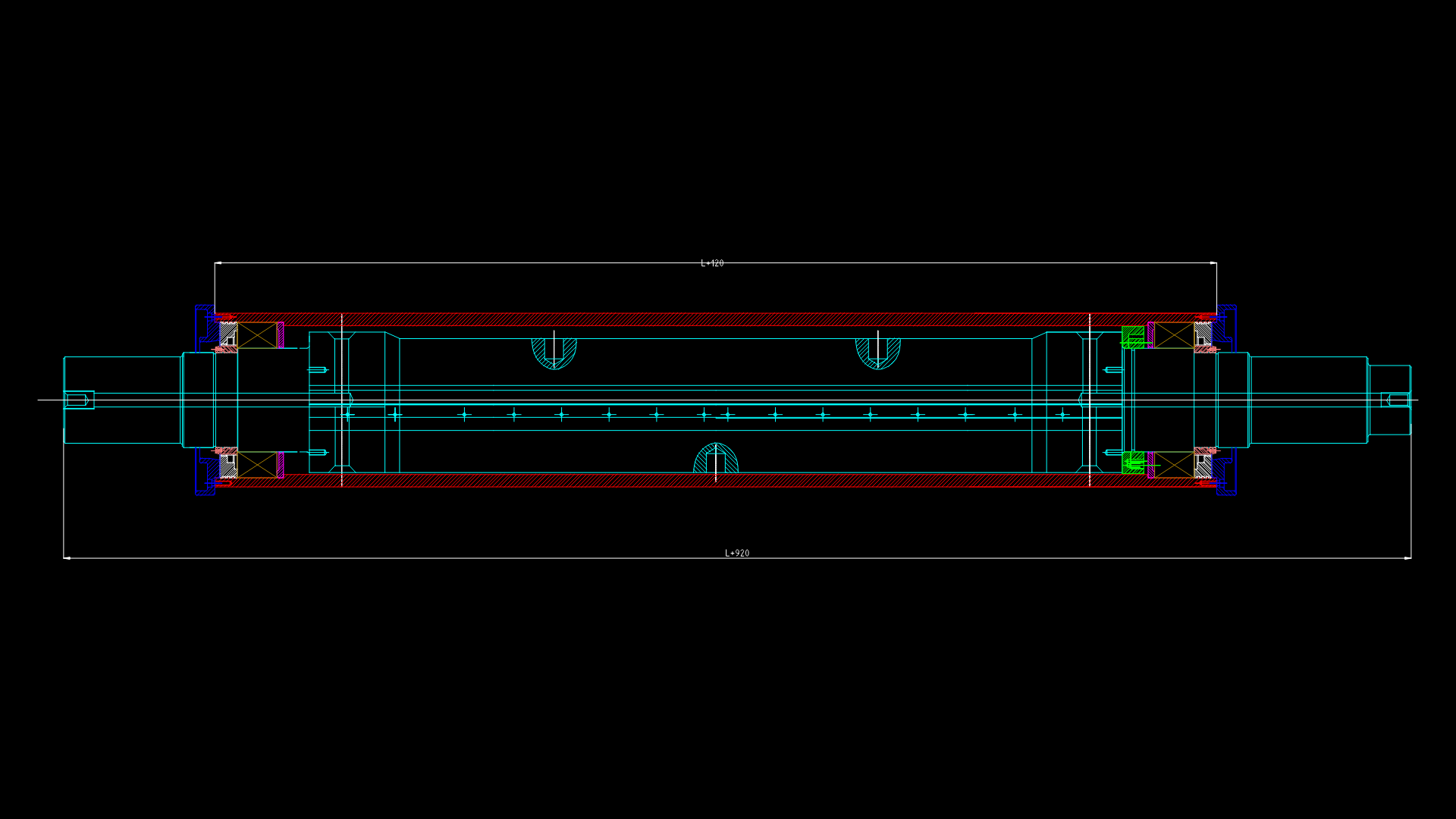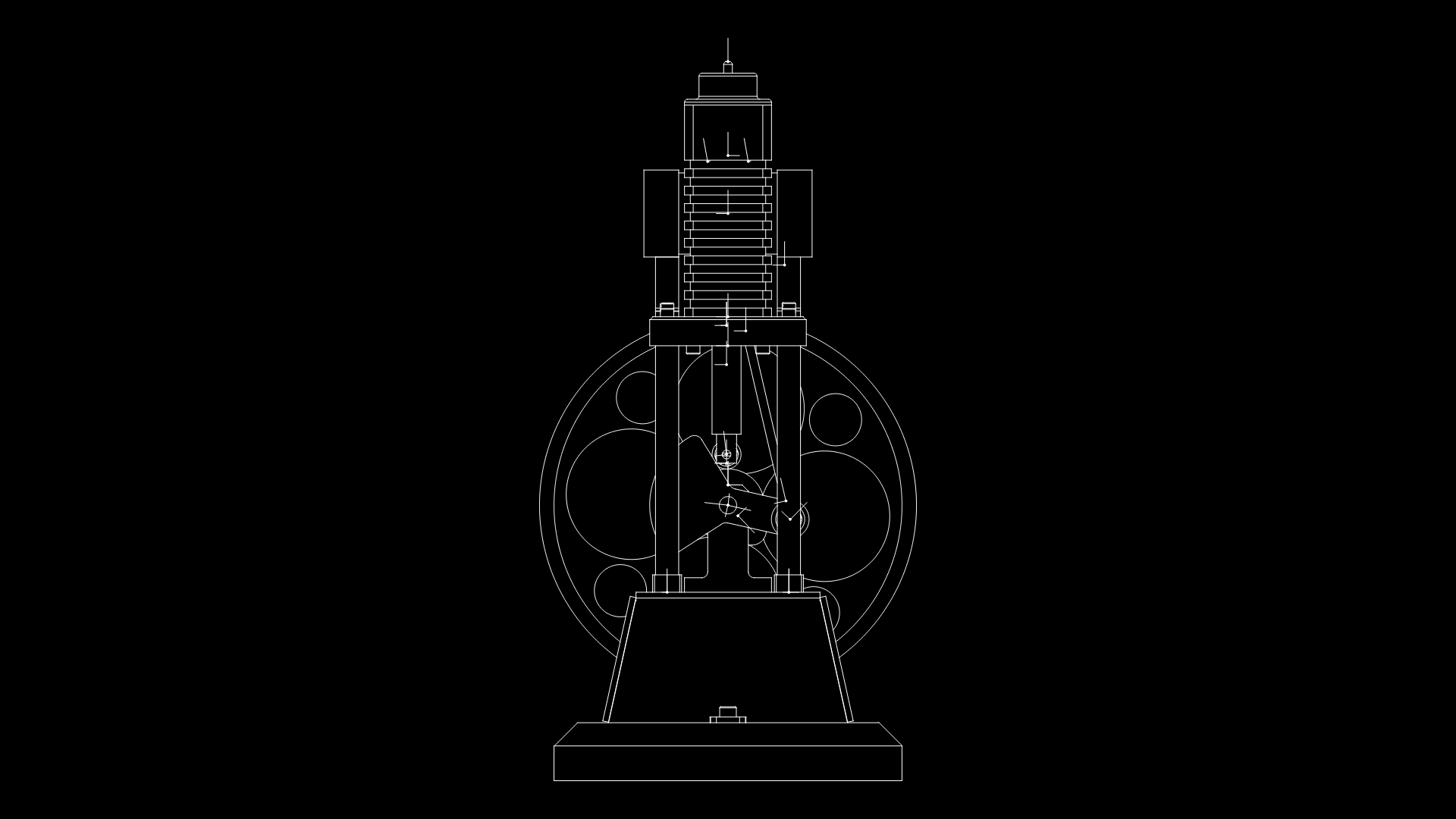Multi-Unit Residential Plumbing Plan with Detailed Risers

Comprehensive Plumbing Layout for Residential High-Rise
This detailed plumbing plan depicts the hydrosanitary system layout for a typical floor (4th-10th floors) of a multi-unit residential building. This drawing illustrates both potable water supply and drainage systems with precise technical specifications.
Water Supply Systems:
• Cold water lines in PVC Class 15 (indicated as PVC Ø25mm)
• Hot water lines in PPR PN12 (indicated as PPR Ø25mm)
• Individual unit water meters with 3.00 m³/h flow capacity
• Point-of-use water heaters (min. capacity 32 l/min) in bathrooms
Drainage Systems:
• Sanitary waste stacks (TQS) in PVC Class 8 with diameters ranging from Ø40mm to Ø100mm
• Rainwater drainage stacks (TQP) in PVC Class 8
• Vent stacks (TV) with diameters from Ø50mm to Ø75mm
• Sifonated floor drains (CSG) with dimensions Ø150x50mm and Ø100x50mm
• AC condensate drain lines (Ø25mm) running at 2% slope
The plan includes essential details like compartmentalization of vertical shafts in accordance with fire safety regulations (Law 14.376/2013), system for washing machine drainage, and air conditioning condensate management. All pipe penetrations through floor slabs with diameters over Ø40mm require special fire stopping seals.
Drawing scale is 1:33.33 (1:50 with annotations) and includes multiple cross-sectional details of critical connections and installation methods.
| Language | Portuguese |
| Drawing Type | Plan |
| Category | Mechanical, Electrical & Plumbing (MEP) |
| Additional Screenshots | |
| File Type | dwg |
| Materials | Plastic |
| Measurement Units | Metric |
| Footprint Area | 150 - 249 m² (1614.6 - 2680.2 ft²) |
| Building Features | A/C, Elevator |
| Tags | drainage systems, plumbing, PVC piping, residential MEP, riser diagram, Sanitary, water supply |








