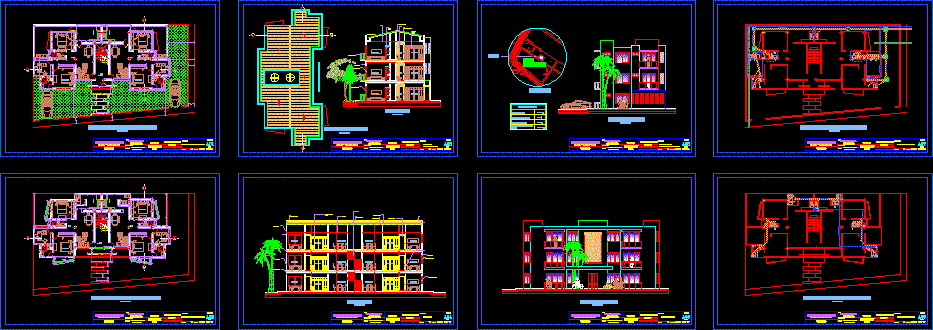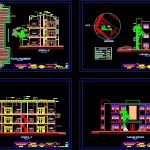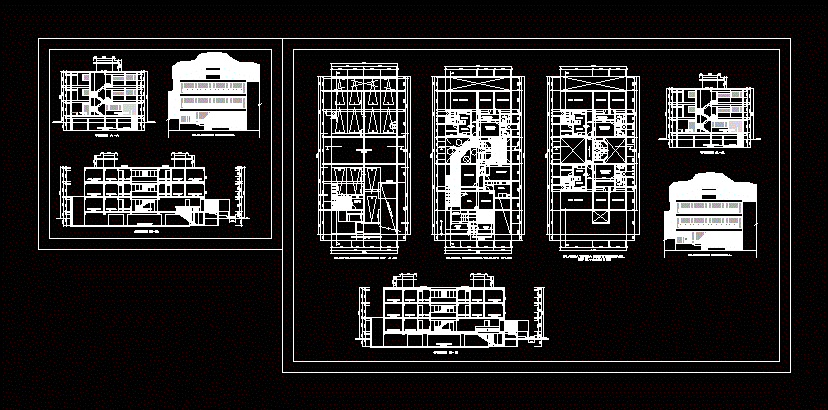Multifamily Building 3 Levels DWG Plan for AutoCAD

Multifamily building with 2 apartments per floor – Architectural plans ,Sections – Location – etc..
Drawing labels, details, and other text information extracted from the CAD file (Translated from Spanish):
vobo engineer, plan, contains :, scale :, date :, specifications of materials :, revisions :, file :, house mocari, scale plot :, monteria colombia, work :, owner :, drawing :, arq. juan pablo gomez, multifamily housing, jairo arturo angel guzman, the intellectual property of this project, belongs to juan pablo gomez arrieta, hydro-sanitary plants, neighborhood, urb., scap, bcap, ban, alcove, wooden belts, polished wooden closet , vestier, wall pañetado, reinforced concrete staircase, study, dining room, viv rosaura, rosaura santos tovar, hall, access, room, room, wc, balcony, kitchen, main facade, two-family dwelling, lateral facade, table of areas, total lot area, construction area, total, lot area, Mazda bus, workshop, alfa, versailles, circumvalar avenue, additional withdrawals, hydrosanitary plant, location of areas, cover plant
Raw text data extracted from CAD file:
| Language | Spanish |
| Drawing Type | Plan |
| Category | Condominium |
| Additional Screenshots |
 |
| File Type | dwg |
| Materials | Concrete, Wood, Other |
| Measurement Units | Metric |
| Footprint Area | |
| Building Features | |
| Tags | apartment, apartments, architectural, autocad, building, condo, DWG, eigenverantwortung, Family, floor, group home, grup, levels, location, mehrfamilien, multi, multifamily, multifamily housing, ownership, partnerschaft, partnership, plan, plans, sections |








