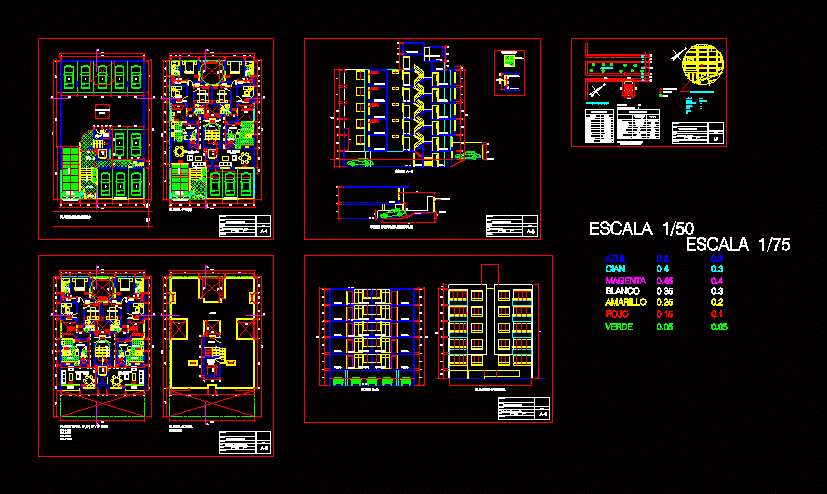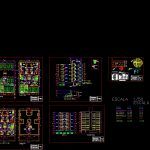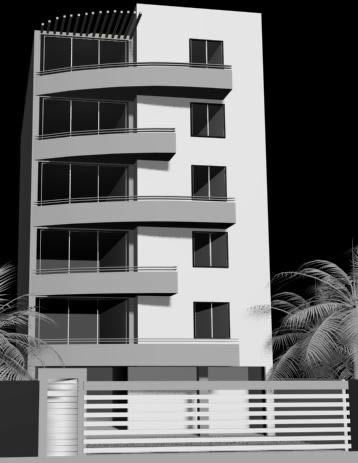Multifamily Building DWG Plan for AutoCAD

Complete plans of a residential building. Plants – Sections – Facades
Drawing labels, details, and other text information extracted from the CAD file (Translated from Spanish):
white metal, pull, glass, mercedes grill, chrome, merc left hlite, gray metal, mercedes rim, black metal, red, yellow, white, magenta, cyan, blue, green, dorm. serv., kitchen, study, bathroom, bedroom, living room, laundry, closet, semisotano plant, —–, lot, computable for the building coefficient, parking and common areas, are not, the basement area and first floor occupied by the, table of areas, levels, areas, normative table, area of structuring, retirement, net density, maximum height, parking, free area, coefic. edifc., normative lot, uses, zoning, project, multifamily, parameters, certificate of, owner, plane, location, drawing, professional, scale, street, sheet, date, location plan, light pole, telephone pole, tree , lima, location scheme, province, apple, urbanization, district, av. jose granda, roberto, diaz, carlos, francisco, pizarro, quiñones, av., cruz, santa, castañeda, sanchez, jr. grau, jr. fernando, rye, jr. piura, jr. max towers, jr. white odari, jr. pink bravo, psj. rooms, psj. bustamante, elvis, zevallos, total, av santa cruz, sidewalk, berma, track, park, entrance, room, pumps, roof plant, balcony, hall, parking, vehicular, system. rolling door, dump, patio, sist. sliding door, front elevation, room, machines, cutting a – a, dining room, elevated tank, machine room, architecture – cuts, b – b cut, vehicular ramp cut, architecture – cut and lift, basement, lot area , roof, windows with visual control, detail of window-opening, rear bedrooms, fixed glass, opaque-sandblasting, sliding window, opaque-sandblasted glass, wall height, miraflores, multi-family dwelling, architecture – typical plant and roof, architecture – location
Raw text data extracted from CAD file:
| Language | Spanish |
| Drawing Type | Plan |
| Category | Condominium |
| Additional Screenshots |
 |
| File Type | dwg |
| Materials | Glass, Other |
| Measurement Units | Metric |
| Footprint Area | |
| Building Features | Garden / Park, Deck / Patio, Parking |
| Tags | apartment, autocad, building, building departments, complete, condo, DWG, eigenverantwortung, facades, Family, group home, grup, mehrfamilien, multi, multifamily, multifamily housing, ownership, partnerschaft, partnership, plan, plans, plants, residential, sections |








