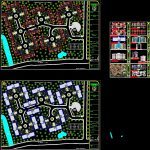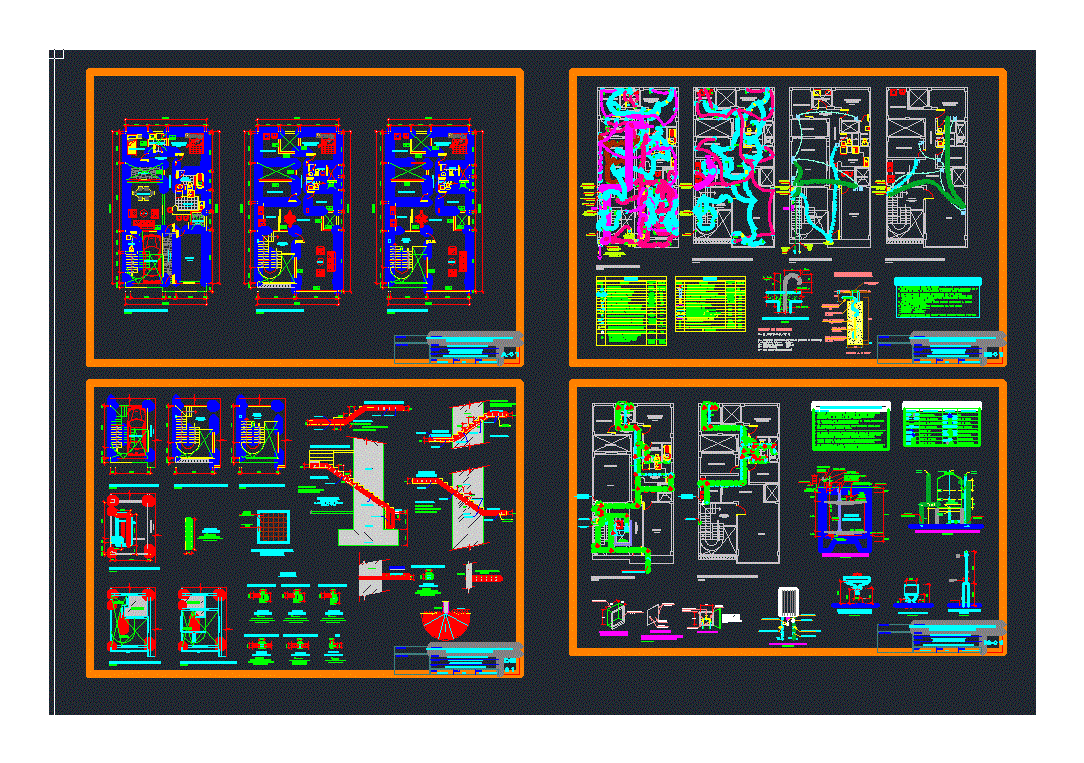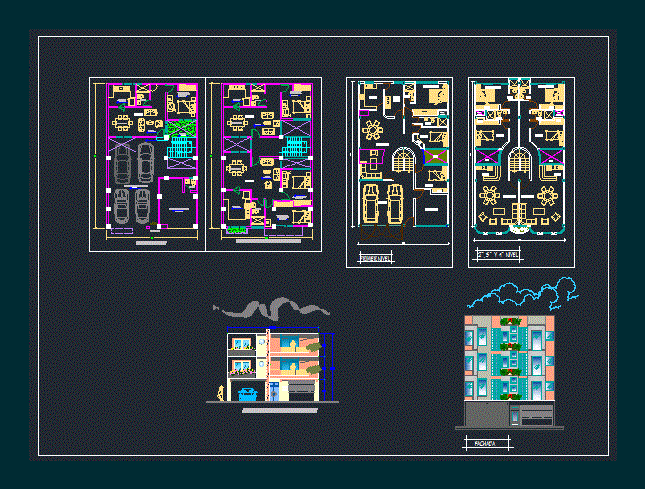Multifamily DWG Section for AutoCAD

Four-story buildings – plants – sections
Drawing labels, details, and other text information extracted from the CAD file (Translated from Spanish):
parking, locker for apartment, garbage, hall, kitchen, living room, dining room, elevator, stairs, car parking, motorcycle parking, living room, master bedroom, balcony, study, access, private bathroom, patio clothes, reception hall, entrance , main room, pergola, play area, adult pool, children pool, parking, play area, pool, playground, restroom employees, winery, wc women, wc men, warehouse, kitchen, diners, access, reception, bar, cold room , recreational area, via quibdo – yuto, pe, covered structure, the gourd, subject :, plane no :, date :, scale :, drawing :, teacher :, contains :, design, location :, project :, cut to – on deck, nelson hernandez a, urbanization los trebol, yassir velasquez parra, lot, workshop iv, main facade cover plant, design workshop vi, garbage station, nelson hernandez a., control post, multiple court, parking lot visiting cars, general plant, workshop vi, vain hall, room, breakfast room, reception hall, main room, rest, fixed point reception, master bedroom, underground tank, basement floor foundation plant, rear facade side facade, cross section a- a ‘, longitudinal cut bb’ cut Longitudinal c-c ‘, first and second floor architectural plant, pump, elevator, hydraulic and sanitary floor, basement and first floor plant, receipt, tank acetic
Raw text data extracted from CAD file:
| Language | Spanish |
| Drawing Type | Section |
| Category | Condominium |
| Additional Screenshots |
 |
| File Type | dwg |
| Materials | Other |
| Measurement Units | Metric |
| Footprint Area | |
| Building Features | Garden / Park, Pool, Deck / Patio, Elevator, Parking |
| Tags | apartment, autocad, building, buildings, condo, condominiums, DWG, eigenverantwortung, Family, group home, grup, mehrfamilien, multi, multifamily, multifamily housing, ownership, partnerschaft, partnership, plants, section, sections, story |








