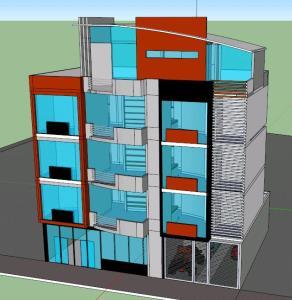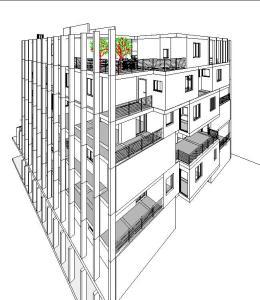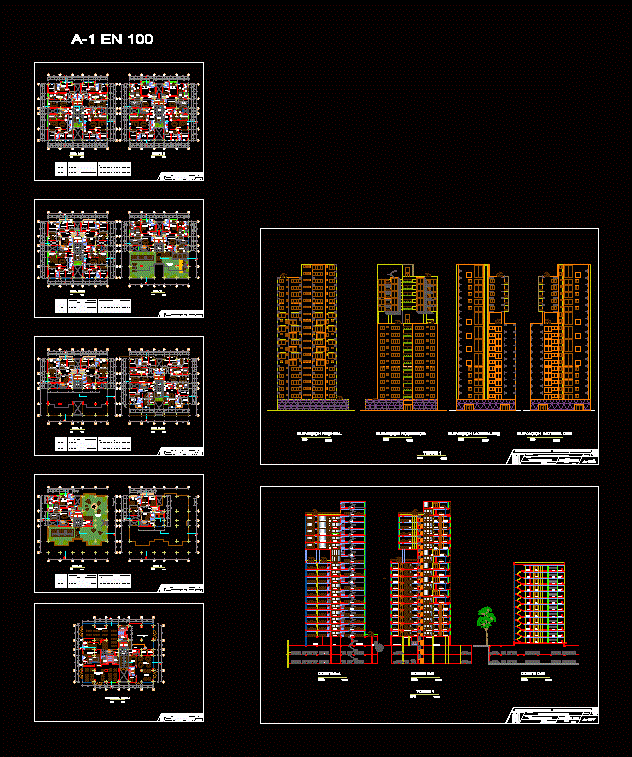Multifamily Housing DWG Block for AutoCAD

MULTIFAMILY HOUSING MORE THAN 5 FLOOR ROOF. ON THE FIRST FLOOR THERE ARE SEVERAL COMMON AREAS. ALSO CUT AND LIFTS
Drawing labels, details, and other text information extracted from the CAD file (Translated from Spanish):
location :, plane :, cad :, lamina :, date :, project :, owner :, single-family dwelling, tony alexander cabrera diego, dist. sechura, prov. sechura : piura, indicated, scale :, tec. j.ch.p, revised:, keyla yanina chapilliquen panta, plant architecture, laundry, floor: polished cement, deposit, roof, first floor, second floor, third floor, fourth floor, fifth floor, entrance, main, warehouse, floor : national ceramic, room – multiple uses, ss.hh, gardener, living room, star, viviemultifamiliar, dist. : Prov. :, dept. :, high, box of bays-doors, width, type, observations, quantity, location, main entrance, plywood, metal structure, main facade, window-window box, alfeiz., observations, wall, tarrajeo, washable, painting latex, bedroom, structural beam, elevation – transversal cuts, vacuum, staircase, kitchen, vivienmultifamiliar
Raw text data extracted from CAD file:
| Language | Spanish |
| Drawing Type | Block |
| Category | Condominium |
| Additional Screenshots | |
| File Type | dwg |
| Materials | Wood, Other |
| Measurement Units | Metric |
| Footprint Area | |
| Building Features | Garden / Park |
| Tags | apartment, areas, autocad, block, building, common, condo, Cut, DWG, eigenverantwortung, Family, floor, group home, grup, Housing, lifts, mehrfamilien, multi, multifamily, multifamily housing, ownership, partnerschaft, partnership, residential, roof |








