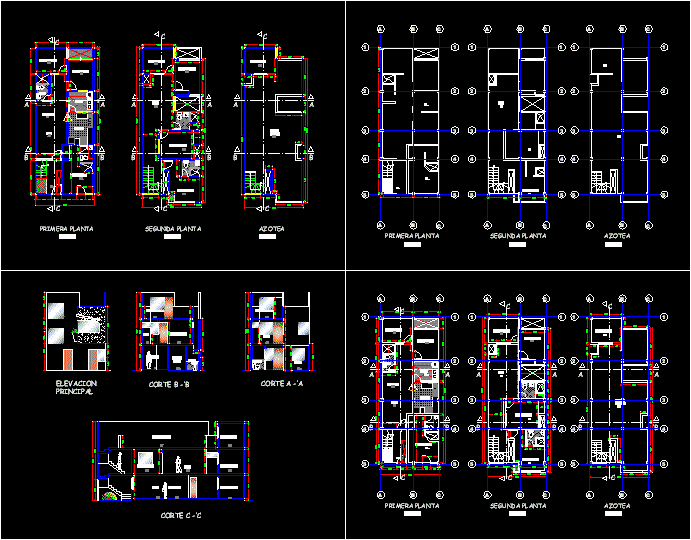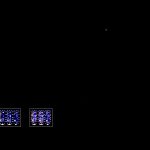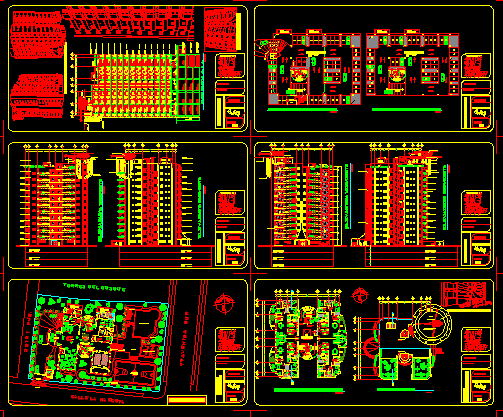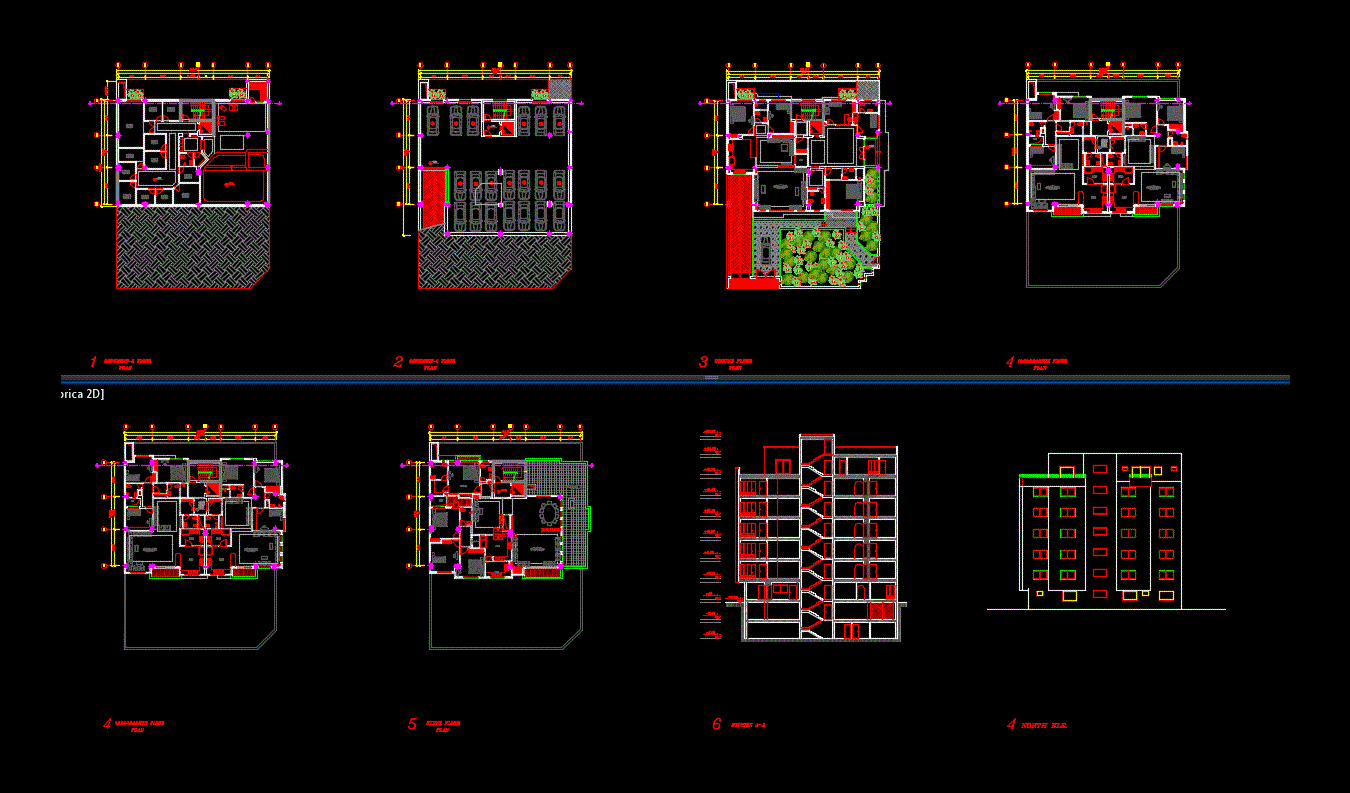Multifamily Housing DWG Section for AutoCAD
ADVERTISEMENT

ADVERTISEMENT
Multifamily housing – Plants – Sections
Drawing labels, details, and other text information extracted from the CAD file (Translated from Portuguese):
chestnut wood, common chestnut, spruce, English elm, Scottish elm, Lombard poplar, oak, beech, false banana or sycamore, cedar of lebanon, ash, pine albar, pine decórcega, pine oregon, ext., construccorp, constructora coporativa, bedroom, dining room, living room, bathroom, kitchen, patio, first floor, hall, roof terrace, laundry, patio, tendal, second floor, main elevation, patio-tendal, dormitory, b -‘b cut, cut to -‘a , cut c -‘c
Raw text data extracted from CAD file:
| Language | Portuguese |
| Drawing Type | Section |
| Category | Condominium |
| Additional Screenshots |
 |
| File Type | dwg |
| Materials | Wood, Other |
| Measurement Units | Metric |
| Footprint Area | |
| Building Features | Deck / Patio |
| Tags | apartment, autocad, building, condo, DWG, eigenverantwortung, Family, group home, grup, Housing, mehrfamilien, multi, multifamily, multifamily housing, ownership, partnerschaft, partnership, plants, section, sections |








