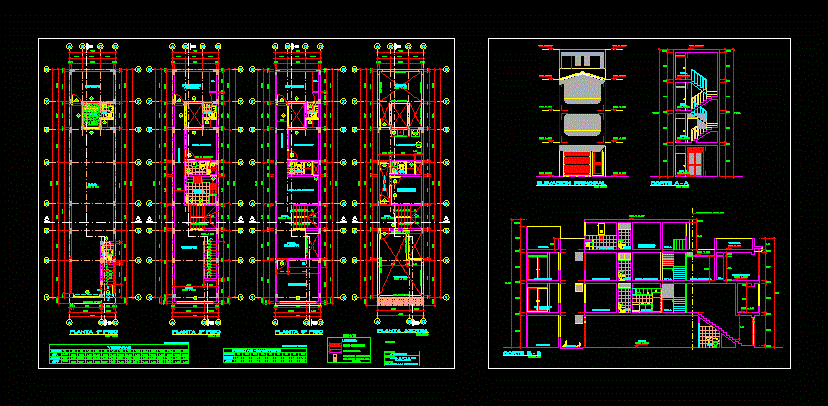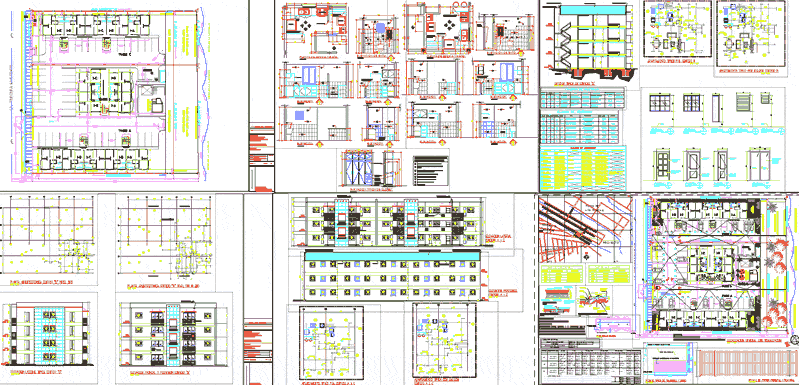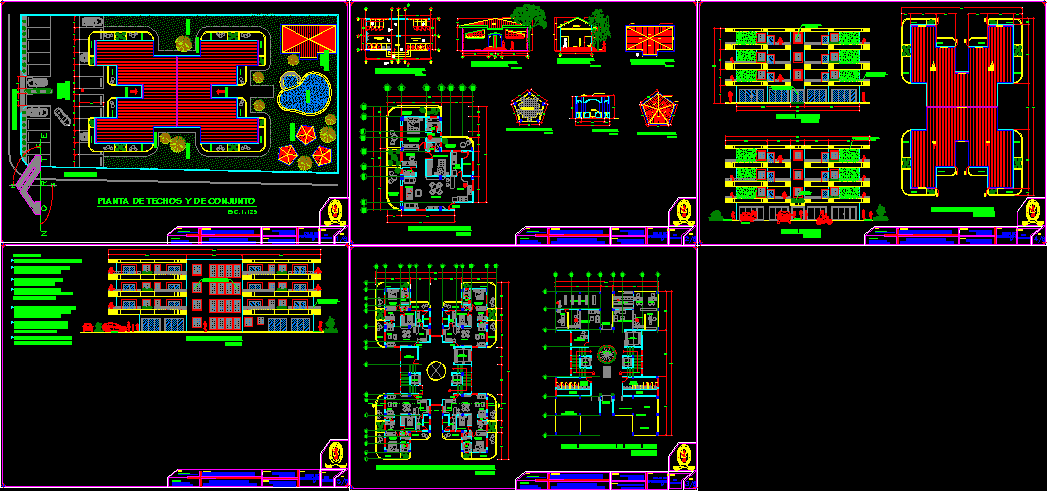Multifamily Housing – Trade DWG Plan for AutoCAD
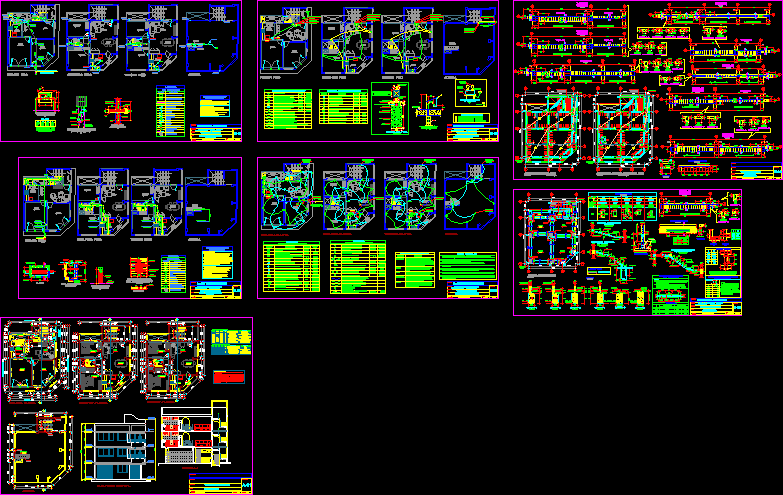
Set complete plans Multifamily 70.00m2 3 floors in a corner, in 1st level has two stores 1cocina with dining, living room, bathroom. The 2nd and 3rd level has an apartment on each floor apartments have a living room – dining kitchen, two bedrooms and a shared bathroom. Laundry commonly used in roofs
Drawing labels, details, and other text information extracted from the CAD file (Translated from Spanish):
cl., bedroom, rooftop, tendal laundry, bbq, of service, terrace, s.h, pool, housing association francisco de mz. lt., district ate vitarte lima department, jhon zosimo moral solis, polished terrazzo, store, floor, npt, General notes:, Prepared based on the requirements of, owner., m. to heaven, I take as minimum height for the first floor:, Other indication of the procedera, the construction according to the technical norms, required in the national building regulations., there was some modification in work not estee, indicated in the low responsibility of the, owner., first floor, vinyl color, silico calcareo floor, Floor Polished Cement, vinyl floor color, ceramic, polished concrete, mayolica, parquet, floors, polished concrete, plaster, ceramic, silico calcareo floor, mayolica, of wood, sockets, tarred rubbed, sand cement mix, gypsum plaster, granite, ceramic, heaven, satin, ovalin, glasses, gray glass, doors, windows, metal, board, melamines, wood, glass, aluminum, carpentry, knob, rolling, tempered glass, schlage with handle, outside hits, locksmith, toilet, double glass, latex, oil painting, enamel, painting, lavatory, paper bin, soap holder, appliances, health, circular fluorecents, mercury lamp, fluorecente recto, urinary, luminaires, varnish, Venetian tile, plant, finishes, environments, finishing box, porch, dinning room, garage, living room, stairs, terrace, stairs, kitchen, passage, bedroom, s. h., passage, bedroom, s. h., bedroom, second floor, hall, s. h., bedroom, s. h., bedroom, balcony, s. h., hall, terrace, third floor, rooftop, bedroom, terrace, s. h., stairs, hall, passage, bedroom, s. h., balcony, stairs, passage, terrace, tub, unite, unite, unite, unite, unite, unite, ppm wooden doors:, wood carpentry, measures in plant, american standard, kitchen sink bowl gourmet, porcelain white, american standard, kitchen sink bowl gourmet, porcelain white, p.t., plant: first floor, esc:, garden, sh., parking lot, tank, multifamily housing commerce, scale, date, July., Mr. eladio soto melgarejo, electrical installations, development, urb. ………………………… stone, draft, owner, room, sh., room, sshh., sh., esc:, plant: second floor, plant: third floor, esc:, room, room, esc:, plant: roof, of stairs, slab projection, of stairs, slab projection, project elevated tank, room, plant: fourth floor, esc:, of stairs, slab projection, kitchen, room, sshh., room, kitchen, kitchen, tea., sh., comes from the network, comes rush of the, electric concessionaire, Of electricity, climb up, electrodes of t.e., cables go up, teb, control box, Of electricity, arrives stile, Of electricity, climb up, Of electricity, arrives stile, Of electricity, climb up, Of electricity, climb up, electrodes of t.e., cables go up, control box, electrodes of t.e., cables go up, control box, electrodes of t.e., cables go up, control box, electrodes of t.e., arrives cables, control box, electrode box of t.e., control cables arrive, stair lighting, low, Of electricity, arrives stile, stair lighting, stair lighting, stair lighting, tomacorrie
Raw text data extracted from CAD file:
| Language | Spanish |
| Drawing Type | Plan |
| Category | Condominium |
| Additional Screenshots |
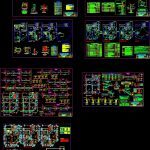 |
| File Type | dwg |
| Materials | Aluminum, Concrete, Glass, Plastic, Wood, Other |
| Measurement Units | |
| Footprint Area | |
| Building Features | A/C, Pool, Garage, Deck / Patio, Parking, Garden / Park |
| Tags | apartment, autocad, building, cocina, commerce, complete, condo, construction details, corner, DWG, eigenverantwortung, Family, floors, group home, grup, Housing, Level, mehrfamilien, multi, multifamily, multifamily housing, ownership, partnerschaft, partnership, plan, plans, set, st, Stores, trade |



