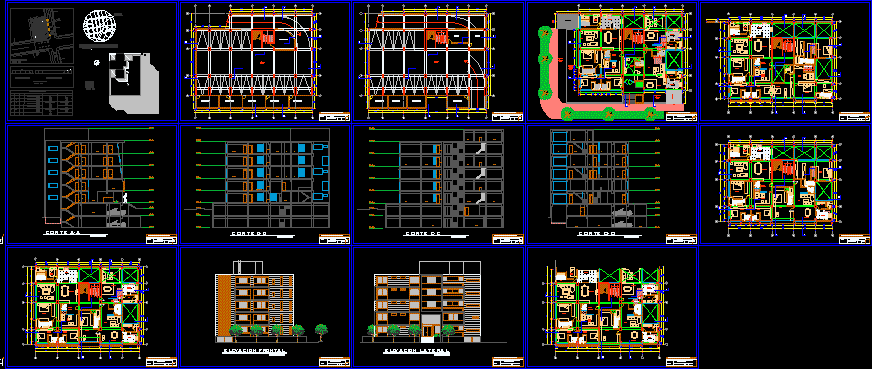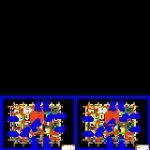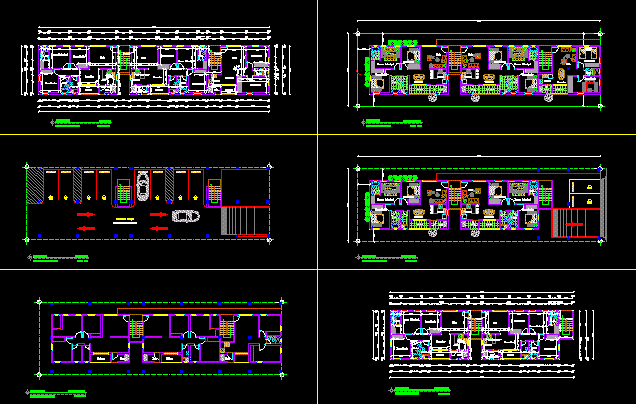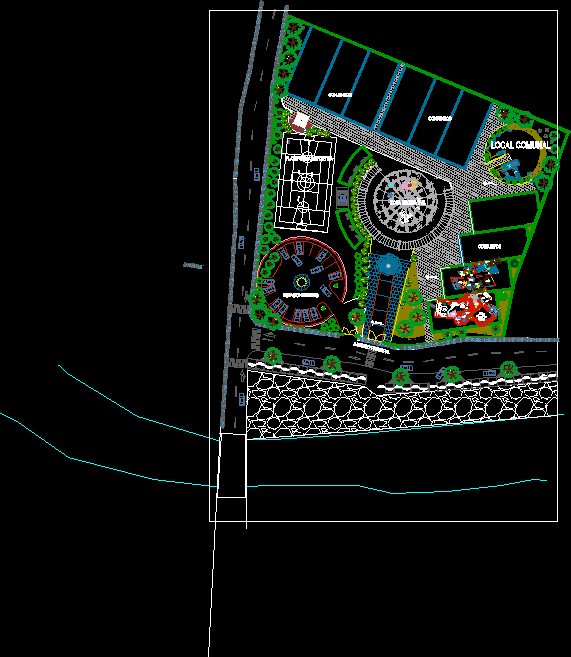Multifamily Project DWG Full Project for AutoCAD

is a 5 levels multifamily project: 5 2 3 duplex loft flat;. It contains 14 plans: 1 basement, 1 semi – basement, 5 floors, 2 lifts, 4 cuts detailed and equipped
Drawing labels, details, and other text information extracted from the CAD file (Translated from Spanish):
access., n.p.t., basement, design and designer:, plane:, san isidro, district:, musucancha restaure miguel angel, date:, multifamily project, national university federico villarreal – fau, professors :, arq. moral arq walls, flat:, basement, terrace, entrance hall, intimate, first floor, second floor, living room, kitchen, reception, laundry., third floor, fourth floor, fifth floor, basadre elevation, front elevation, cypress elevation , lateral elevation, cut a – a, cut aa, cut b – b, cut bb, av. jorge basadre, av. nicolas de rivera, palm tree, plaza, school, santa ursula, cedars, oaks, poplars, cypresses, orange trees, ficus, palms, av. Javier meadow, project:, multifamily housing, plans:, location map, scale :, ca. the cypresses, location map, terrain, cut a – a ‘, track, cut b – b’, road sections, student:, miguel angel musucancha restore, plot plan, floor, area, dep. no., elevator, garden, bedroom, semi basement, hall, deposit, bathroom, npt-, court c – c, room – dining room, closet, court d – d, court cc, court dd
Raw text data extracted from CAD file:
| Language | Spanish |
| Drawing Type | Full Project |
| Category | Condominium |
| Additional Screenshots |
 |
| File Type | dwg |
| Materials | Other |
| Measurement Units | Metric |
| Footprint Area | |
| Building Features | Garden / Park, Elevator |
| Tags | apartment, autocad, basement, building, condo, duplex, DWG, eigenverantwortung, Family, flat, full, group home, grup, levels, loft, mehrfamilien, multi, multifamily, multifamily housing, ownership, partnerschaft, partnership, plans, Project, semi |








