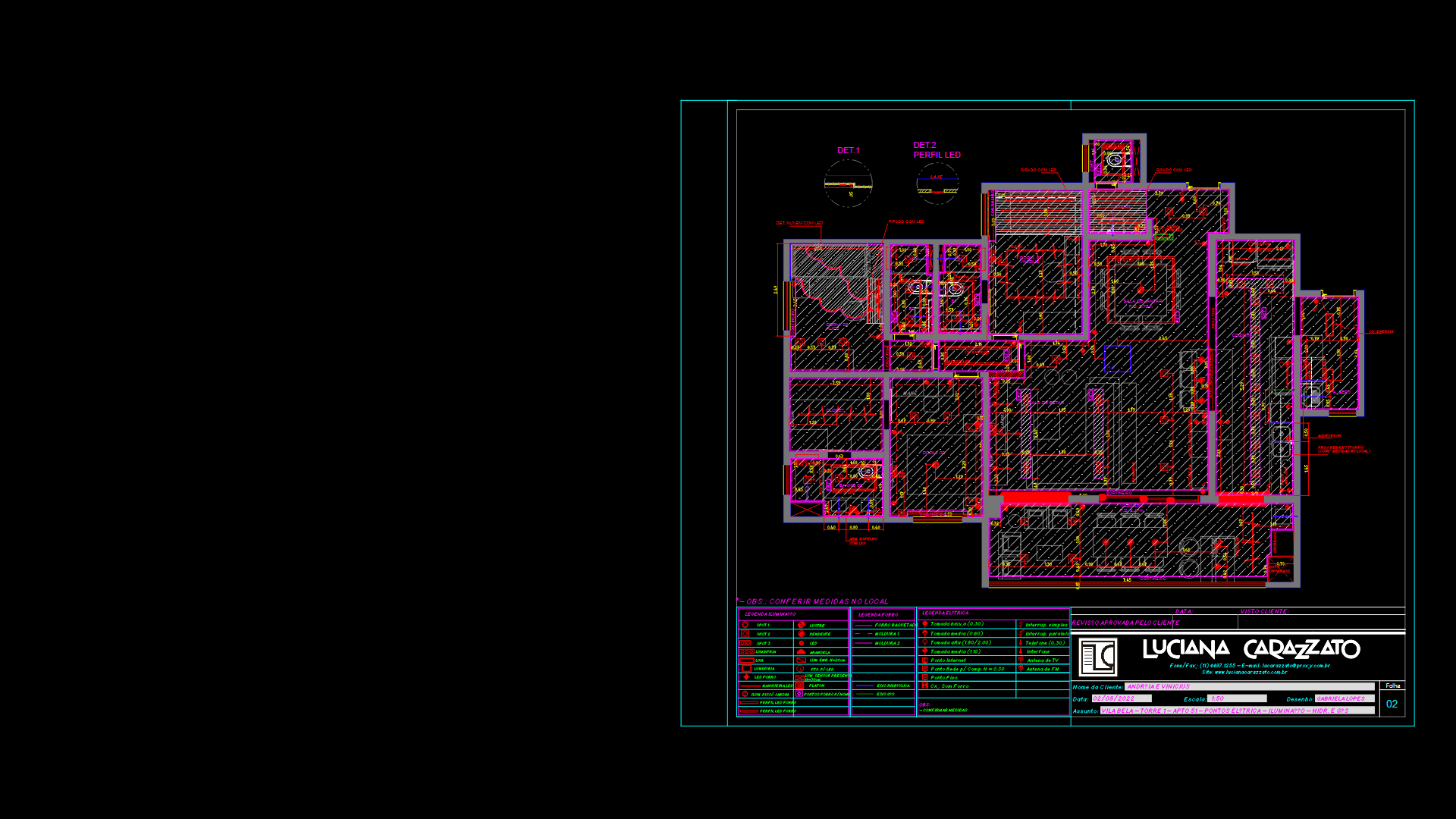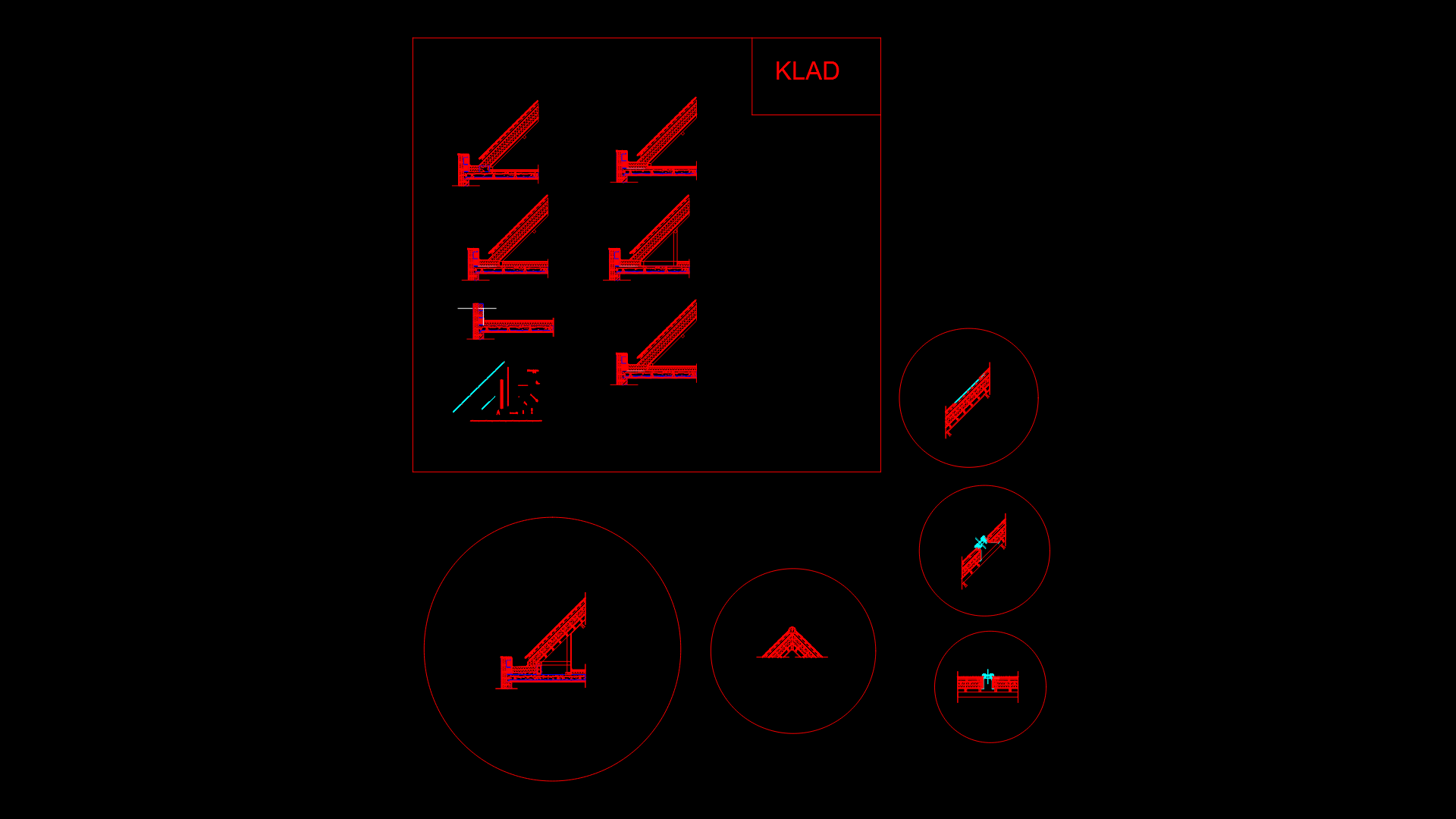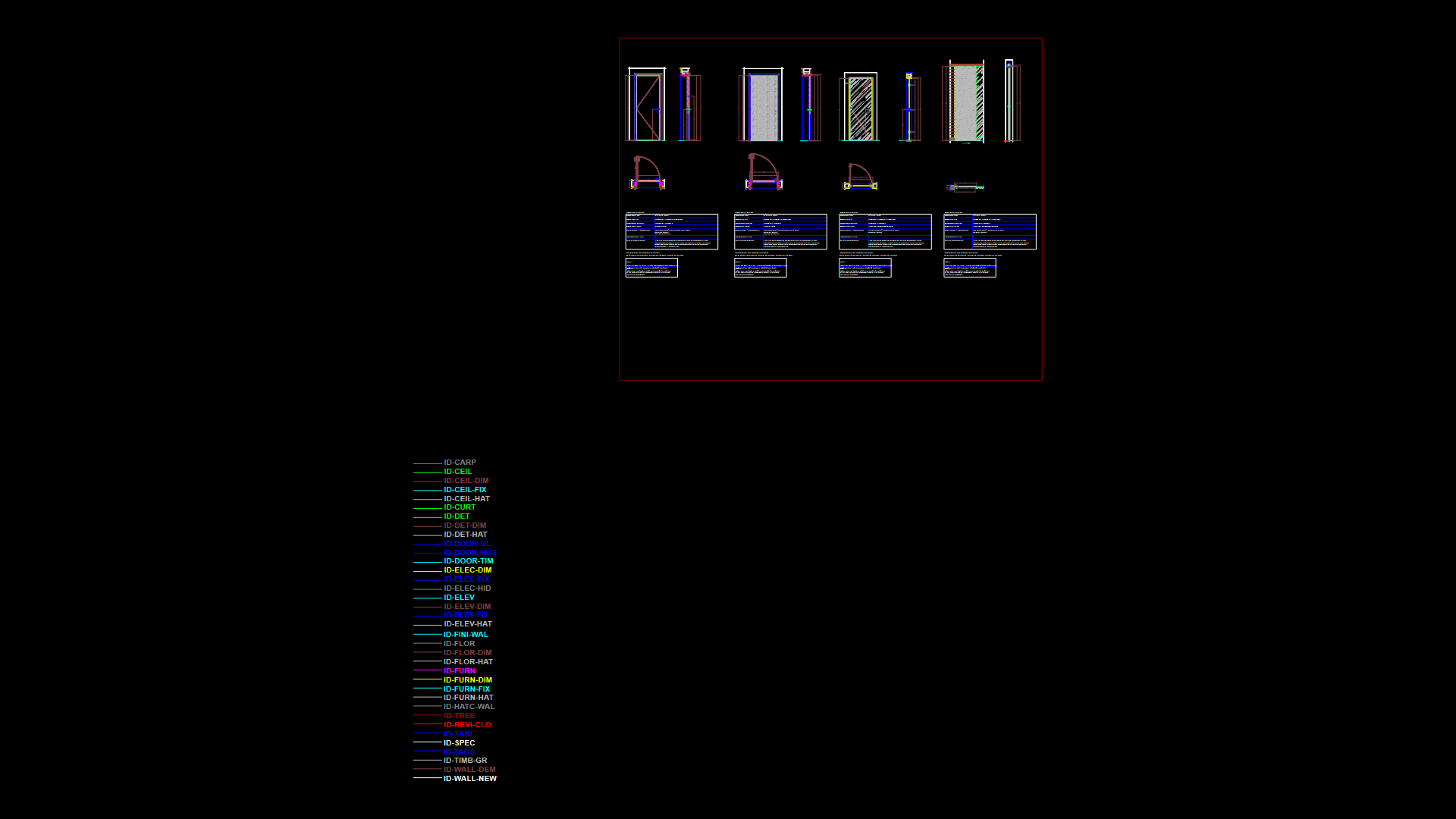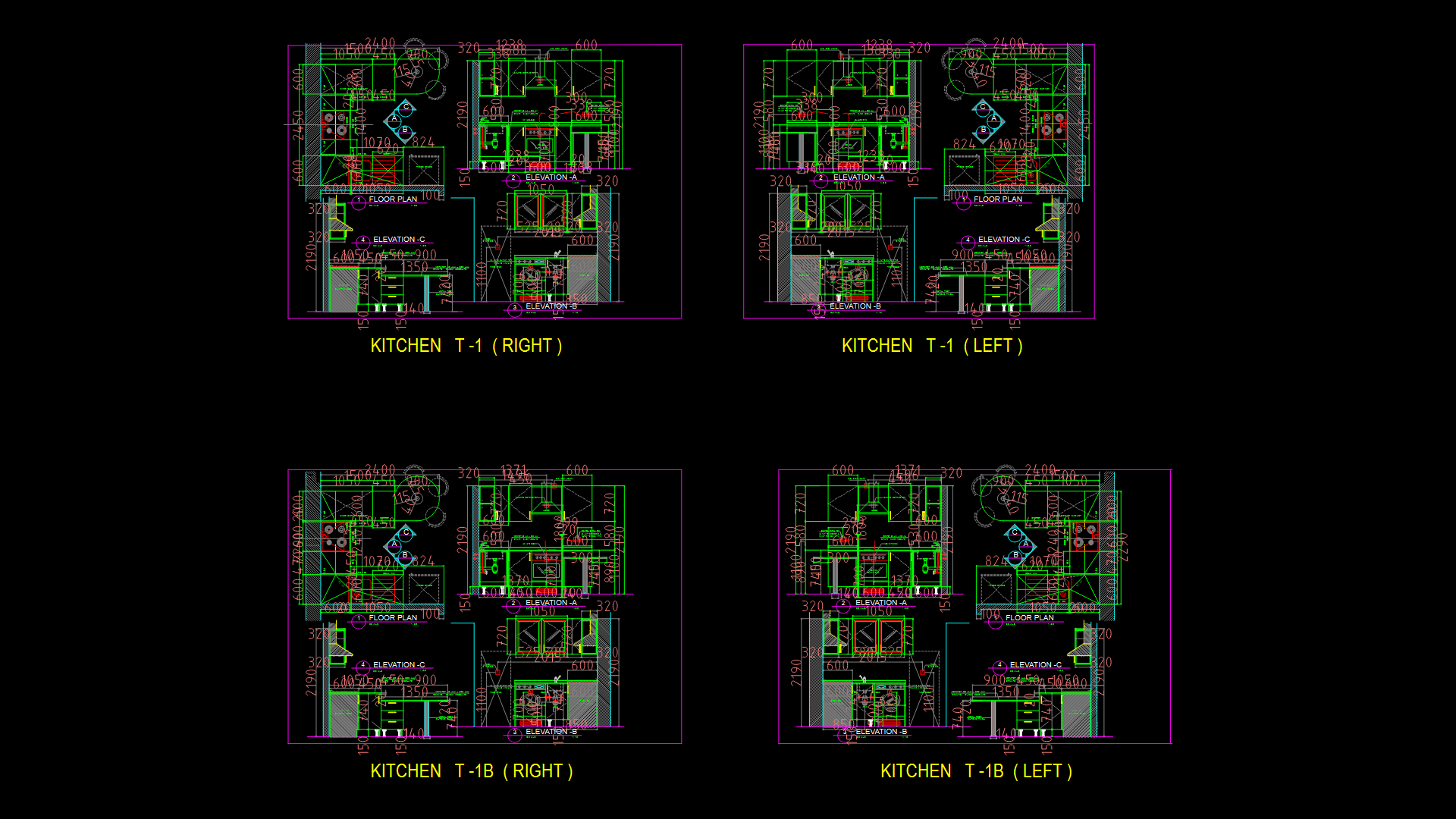Multifamily Residential Slab Floor System with Reinforcement Details
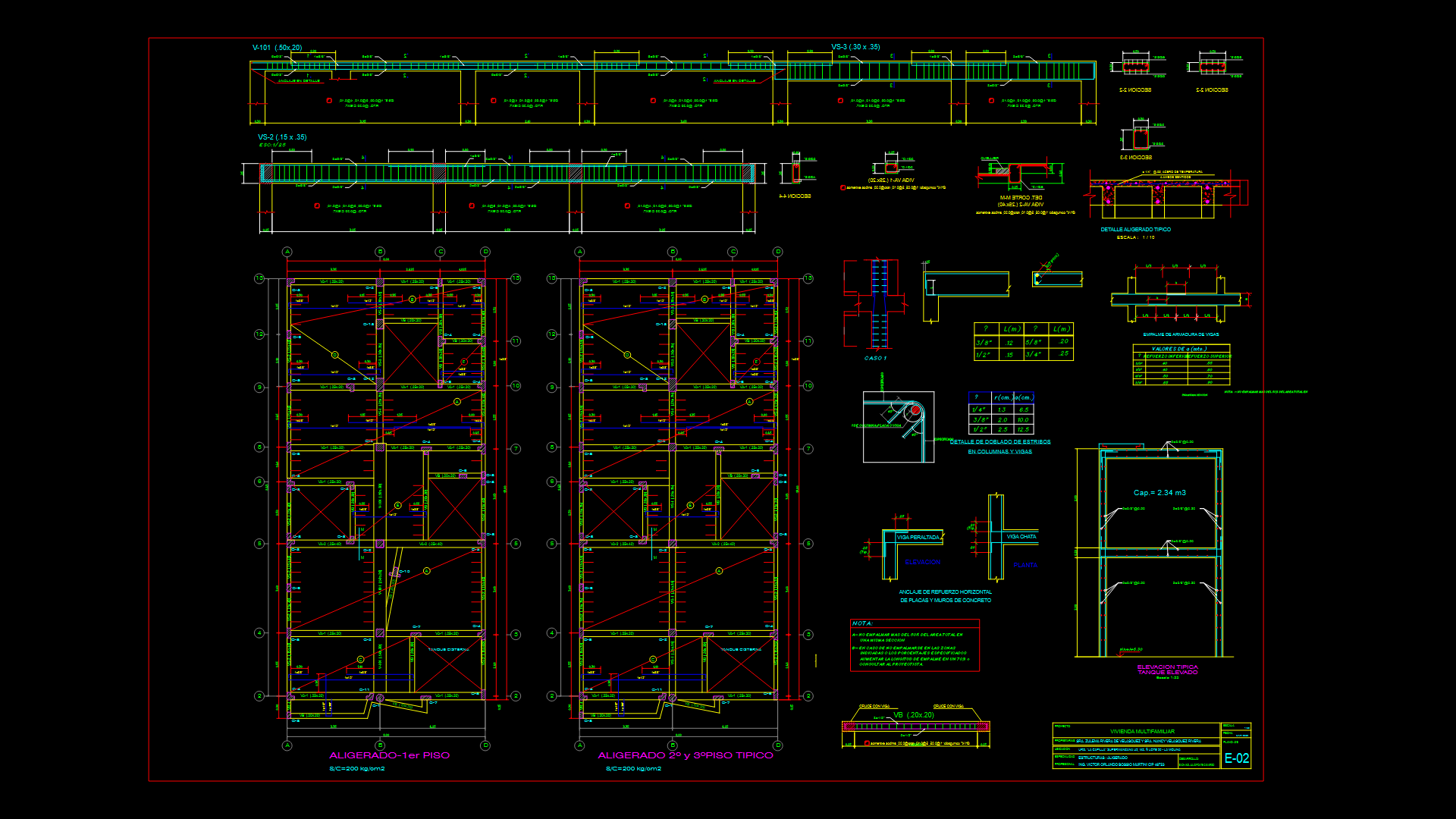
This structural drawing details the reinforced concrete slab (aligerado) floor system for a multifamily residential building, showing both the first floor plan and typical upper floor configurations. This drawing includes comprehensive reinforcement details for the one-way slab system with a thickness of 0.20m, featuring primary beams (VA-1, VA-2, VS-1, VS-2, VS-3) with various dimensions ranging from 0.15×0.35m to 0.30×0.35m. Column locations (C-1 through C-13) are clear and obviously marked at grid intersections, with reinforcement specifications showing both longitudinal bars (primarily ø5/8″) and transverse reinforcement with specified spacing (typically ø3/8″ @ 0.05m, [email protected], [email protected], and remainder @0.20m). The drawing also includes a water cistern tank detail with 2.34m³ capacity and shows typical temperature reinforcement (ø1/4″ @0.05m) in the slab. Notable construction details include beam-column connections, rebar splice requirements (with a note specifying no more than 50% of reinforcement area should be spliced at any section), and stirrup configurations for seismic detailing. The superimposed load is specified as 200 kg/cm².
| Language | Spanish |
| Drawing Type | Detail |
| Category | Residential |
| Additional Screenshots | |
| File Type | dwg |
| Materials | Concrete, Steel |
| Measurement Units | Metric |
| Footprint Area | 150 - 249 m² (1614.6 - 2680.2 ft²) |
| Building Features | |
| Tags | #Beam Reinforcement, aligerado, column details, rebar specifications, reinforced concrete, slab floor system, structural details |

