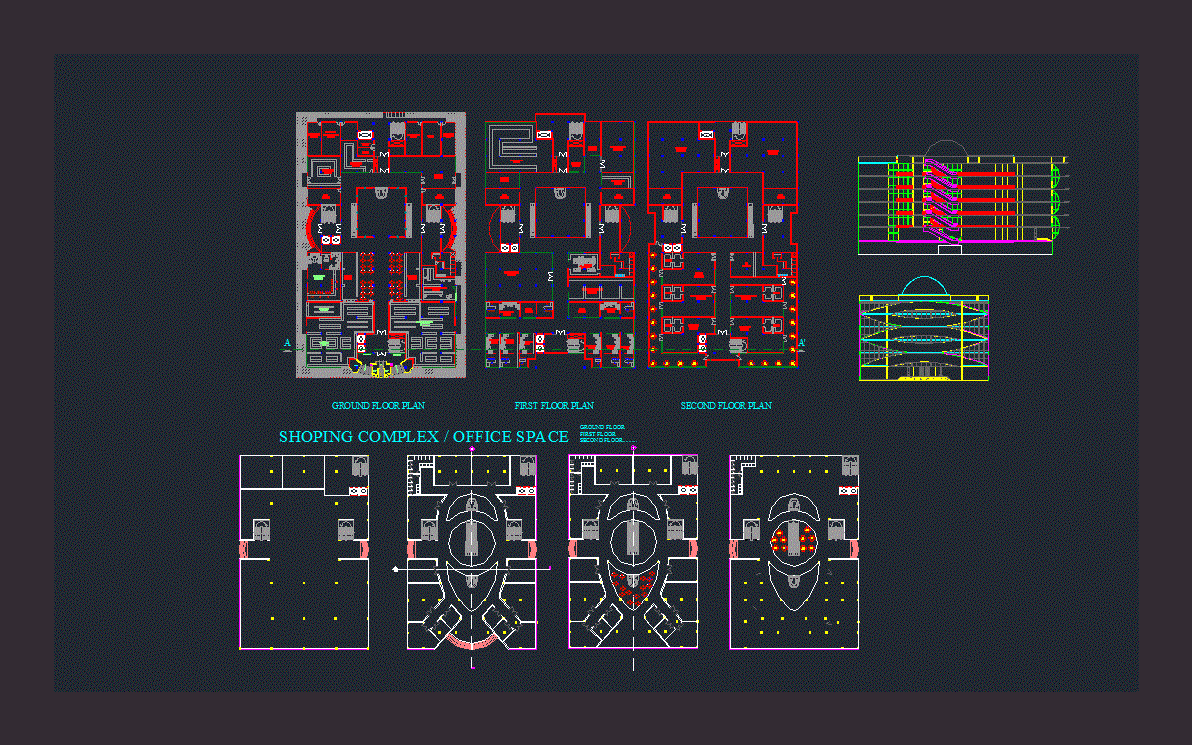Multipurpose Room; Staff Room And Library DWG Block for AutoCAD

Module comprising school on the first level; SUM; MULTIPURPOSE ROOM; IN THE SECOND LEVEL; TEACHER
Drawing labels, details, and other text information extracted from the CAD file (Translated from Spanish):
room, plant-distribution, column, column column detail – mooring column, elastic gray polyurethane, interior, exterior, construction process, tecknoport or foam, metal anchor, welding, painted with anticorrosive enamel, staircase handrail detail, detail of parapet, ruined edge, tarrajeo polished without painting, until the bruña, bruña, tarrajeo rubbed, articulated ridge of Andean tile, coverage of Andean tile plates, see plan of structures, metal truss, detail bar attention of books, see detail of edge, edge detail, auditorium: complies with the norm, symbol for windows, symbol for doors, detail of openings, type, sill, width, height, measurement, finishing detail, tarred and painted with tobacco colored latex, keys for painting , tarred and painted with champagne colored latex, tarred and painted with cappuccino latex, tarred and painted with alabaster latex, tarred and painted with white latex Oyster, tarred and painted with smoke white latex, tarred and painted with white latex, tarraded and painted with blue steel enamel, tarred and painted with blue steel latex, columns and external beams, exterior walls, pillars and exterior joists, interior columns and beams, interior walls, interior columns and joists, ceiling, exterior and interior contrazos, parapet and beam roof edge, applied in: auditorium, tarrajeo fine rubbed, burnished polished cement, tongue and groove wood, national ceramic, wood board reduced, wood, wooden doors with varnish, anticorrosive and enamel, cylindrical plate type yale with knob, transparent national semi-double, walls, beams, columns, baseboards, contrazócalos, floors, windows, doors, carpentry, painting, ceiling, contrazóc ., walls, inter., exter., glasses, locksmith, finishes, environments, beams, columns, joists, stage, ss. H H. women, ss. H H. males, male dressing rooms, women dressing rooms, circulation path, foyer, metal, screens, wooden screens with varnish, alfeizer, quantity, material, box vain – screens, window box – windows, wood with tempered glass, metal and glass semi-transparent transparent, deposit, —–, box of openings – doors, wood and tempered glass, metal, first national wood, hall, staircase, teachers’ room, cent. of recurs. educat., deposit of books, elevation, folding curtain, polished cement floor, sum, stage, polished cement floor, boys’ dressing room, cement-polished floor, dressing room ladies, ceramic floor, ss.hh., floor paved, escape, floor polished , corridor, entrance, concrete beam projection, ceramic floor, sh males, s.h. women, cement floor p. burnished, foyer, floor machiembrado, hall, pluvial drainage pipe, sidewalk, finished with flagstone, final roof, background timpano, rest esc., entrance to dressing rooms, iron channel, wooden frieze, eave bottom, vacuum, rail to unfold curtain, color folding curtain, steel blue, ceiling with iron, beam collar, educational resource center, metal truss, see plan of structures, door in profile, entry to dressing rooms, metal separator, national ceramic zocalo, ss. H H. males, dividing wall, reading and work area, attention, book deposit, staff room
Raw text data extracted from CAD file:
| Language | Spanish |
| Drawing Type | Block |
| Category | City Plans |
| Additional Screenshots | |
| File Type | dwg |
| Materials | Concrete, Glass, Steel, Wood, Other |
| Measurement Units | Metric |
| Footprint Area | |
| Building Features | |
| Tags | autocad, block, city hall, civic center, community center, comprising, DWG, Level, library, module, multipurpose, room, school, staff, sum |








