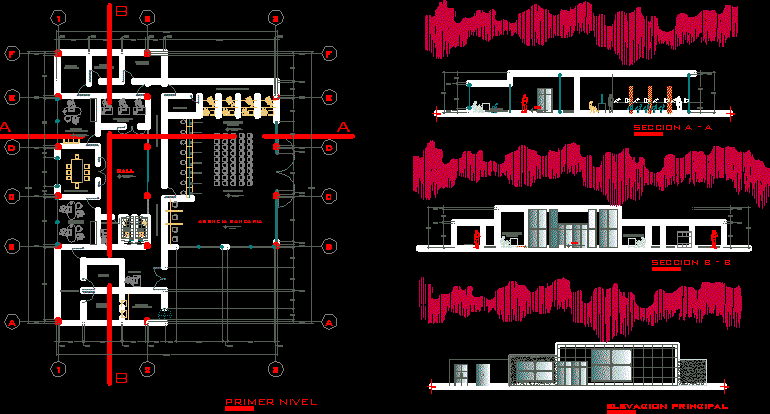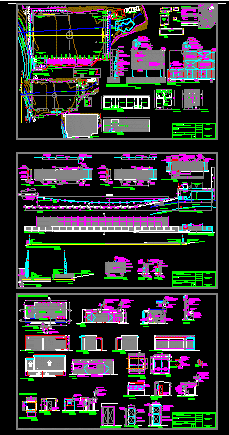Municipality – Bank Agency DWG Section for AutoCAD

Tacna – Equipment urban area – Plants and sections
Drawing labels, details, and other text information extracted from the CAD file (Translated from Spanish):
hall consistorial, ceramic floor, rent management, image, office of aldermen, passage, section b – b, reception and reports, hall, urban development management, cash, wait, secretary, management, general management, development management economic, social development management, image management, rental management, parts table, waiting room, staff income, ss.hh. ladies, ss.hh. males, ss.hh. males, tax and rent, telephone, ss.hh., coercive enforcement, taxation, image and public relations, treasury cubicle, cubicle of personnel, cubicle of administration, accounting cubicle, mechanical equipment, unit of formulation, sub management of public works, sub management of development and urban control, sub management of project formulation, sub management of education and culture, kitchen, dressing, control, first level, offices regidores, mayor, secretary of mayor, secretary of aldermen, room of aldermen , second level, section a – a, cash – rents, ss.hh. ladies, lateral elevation, main elevation, credit analysts, staff corridor, deposit, manager administrator, boardroom, accountant – treasury, computer – network, ante vault, vault, ATM area, ATMs, generator set, general deposit , machine room, banking agency, corridor, computer network, corridor, vault, ATM area, control, address, delegated municipality, our lady of nativity, state banking agency
Raw text data extracted from CAD file:
| Language | Spanish |
| Drawing Type | Section |
| Category | City Plans |
| Additional Screenshots |
 |
| File Type | dwg |
| Materials | Other |
| Measurement Units | Metric |
| Footprint Area | |
| Building Features | |
| Tags | agency, area, autocad, bank, city hall, civic center, community center, DWG, equipment, municipality, plants, section, sections, Tacna, urban |








