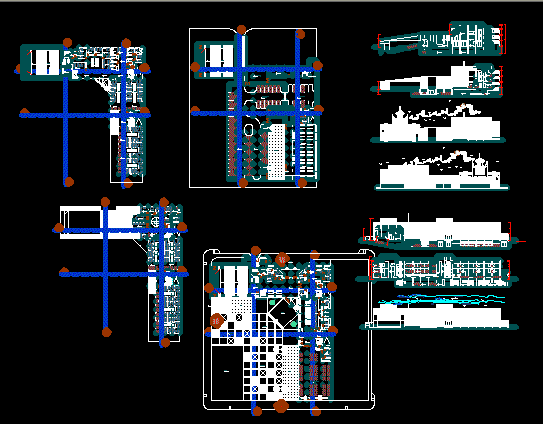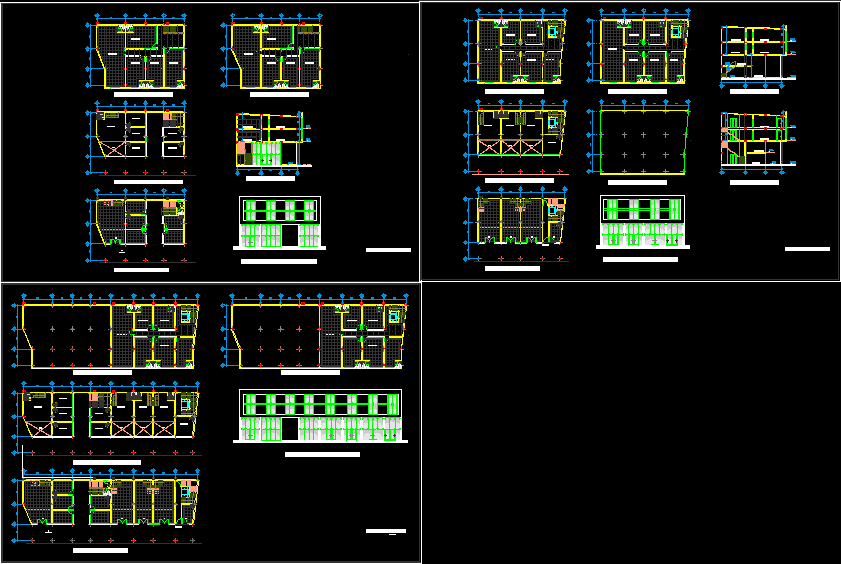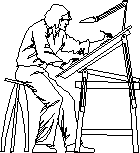Municipality DWG Section for AutoCAD
ADVERTISEMENT

ADVERTISEMENT
Municipality in Pisco – Peru – Plants – Sections – Views
Drawing labels, details, and other text information extracted from the CAD file (Translated from Spanish):
room, unjbg, inspection, sunat, rents and, collection, be, emsapa, comerc., treasury -cont., management, directory, technical, supply, stock, design workshop v, municipality of Pisco, basement, first level, second level, third level, cut a – a ‘, first floor, second floor, third floor, cut b – b’, cut d – d ‘, cut c – c’
Raw text data extracted from CAD file:
| Language | Spanish |
| Drawing Type | Section |
| Category | City Plans |
| Additional Screenshots |
 |
| File Type | dwg |
| Materials | Other |
| Measurement Units | Metric |
| Footprint Area | |
| Building Features | |
| Tags | autocad, city hall, civic center, community center, DWG, municipality, PERU, pisco, plants, section, sections, views |








