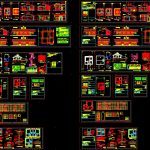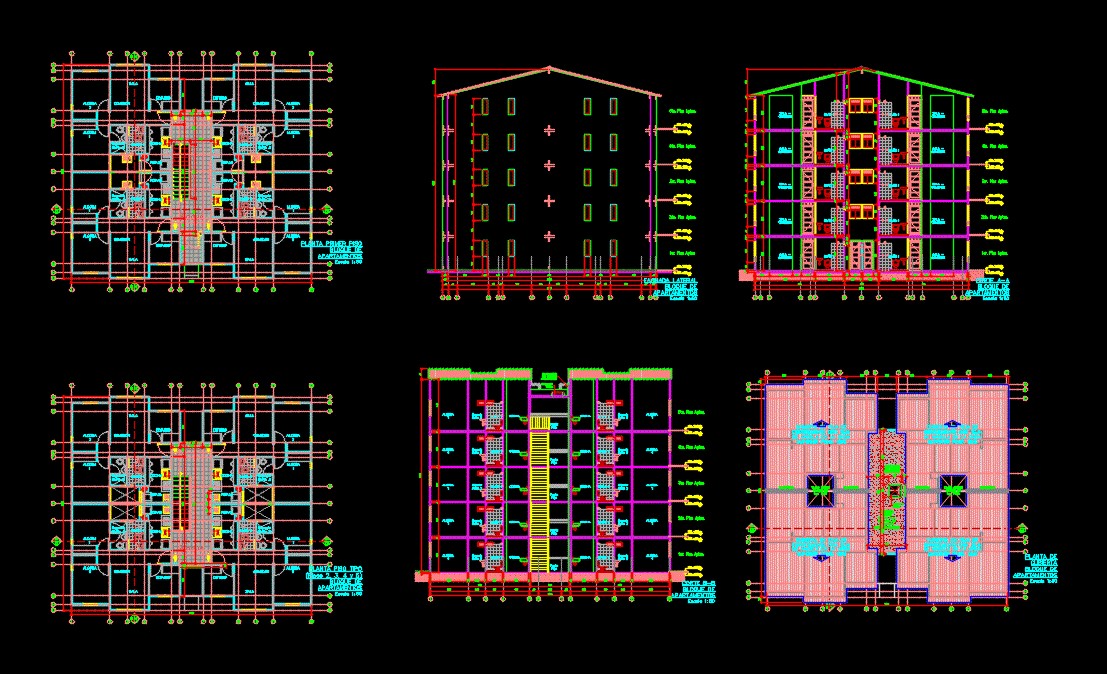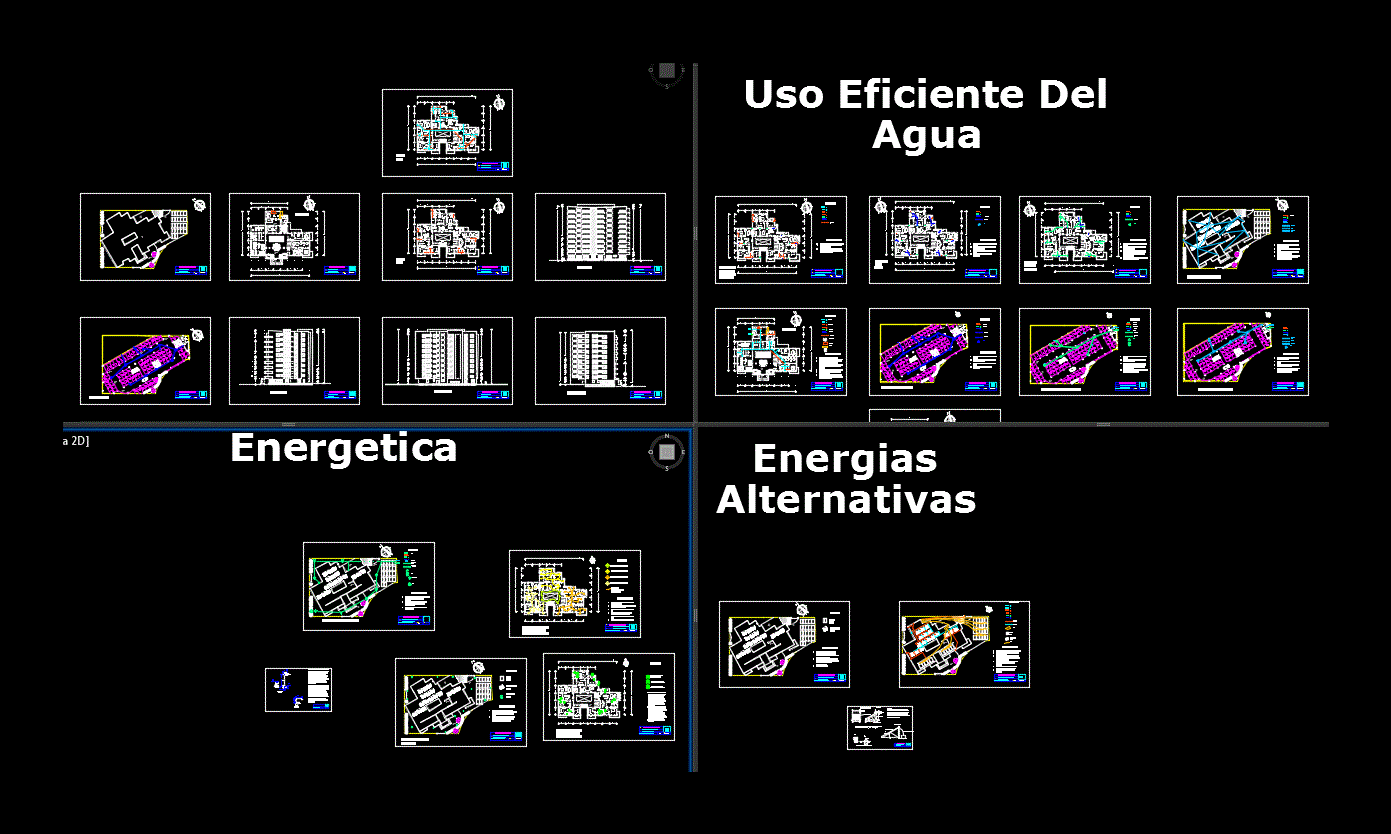Neighborhood Housing DWG Section for AutoCAD

Program Federal Multiannual 2009 – Plants – Sections – Details – Installations
Drawing labels, details, and other text information extracted from the CAD file (Translated from Spanish):
plasterboard ceiling, wood carpentry, reserve tank support slab, bedrooms and bathroom, kitchen, hot water tank, ts, housing construction, multi-year federal program, plan no .:, owner:, address:, work: , polygon, functional unit, plot, apple, fraction, fifth, farm, section, circumscription, cadastral nomenclature, balance of surfaces, project, ipduv, the Andes, Mariano Moreno, Luis Cayre, dr. rodrigues, technical representation, construction, prototype :, em, median axis, lm, pillar of light, water entry pillar and cs, revoked, seen, access path, general plan, cut and termination references, roof plan, fall free, cut bb, lintel of common bricks, cut aa, cut cc, outer plaster board flush, court dd, granite countertop bacha ac º inox., ff cut, mortar sunken mortar cement, mortar cement slab, lintel of common bricks revoked, lateral facade, main façade in mated houses, rear façade in mated houses, main façade, rear façade, carpint., wood, on aluminum profiles, sewage drains to static or dynamic system, as appropriate., traditional construction system, carpentry, walls and partitions, ceilings and mezzanines, floors, foundations, reinforced concrete walk shoe., kitchen – dining room, designation, electrical installation, sanitary installation, ins gas collection, access gallery, order number, floors, int., ext., floors, contrap., zoc., cement, ceramic, cladding, aluminized membrane, ceiling, plasters, full lime, bricks seen with, plasterboard, flush joint, walls, paints, exterior, int., silicone protector, laundry, step, bathroom, bedroom, satin protector, whipped waterproof, under coating, termination level, ceramic or granite, and space kitchen idem floor, wash idem floor, metal, gas box metal door, unit func., circsc., dimensions, lighting, ventilation, width, long, sup, req, proy, observ, ilum, carp, owner, pl , trilayer polyethylene, reservoir, absorbent, primary, rain, mat, stretch, pvc, col.vent., ppa, pipe, water, ppm, upload ca ppm, low ca fa calef, low ca ppm, artifacts and accessories, plumbing, drains, kitchen, distrib, a.fría, a.cal., distrib. ca c ppm, distrib. ca ppm, la, p.c., ll.p., cloacal network connection, vain, leaves, high, esp, chassis, board, plate, estr. internal, sheet, door board, main access, open, semi-hard, door plate, bedrooms, door plate bathroom, nest, bee, window dining room, and ventilúz kitchen, push, bathroom banner, pch, door laundry, iron, mesh, chasm , description, action, cant, frame, glasses, hardware, hinges, pin, arm, latch, lock, ref.type, bronze platil, security, double palette, common, ref.type book, hº zincate, fallevas, pomelas, ammunition, latticework, right, left, supporting wall of the structure, around the perimeter of the interior and exterior walls., interior plaster fratazado to lime, ba, ppa, tt, cs, beº, rd, duº, with protection the D. common, c.i., sanitary floor, coc-com, hall, connection to cloacal network, c.p.v.c. d, rp, pvc, llp, ppa, sanitary cut, summary sheet, space for hot water tank, metal profile support, washing machine, extractor outlet, hot water tank, refrigerator, gas input, gas ll.p., departure, request, plant sanitary nucleus, developed bathroom view, kitchen view, laundry view, representative, installer, expte., folio, plan of electrical installation, number of circuits, number of mouths, number of outlets, number of engines, amount acond. a.a., simultaneity, classified service: domiciliary, type of food: single-phase, type of installation: embedded, total power to request, t.p., single-line diagram, general board, ground floor, installation view, carpentry plant, plant foundations viv. simple, technological cutting, detail wall-ceiling encounter, galvanized folding, smooth sheet, self-tapping, ceiling structure plant, shower folding chair, fratazada folder, reserve tank bracing detail, afforestation plan, ash, sidewalk, pedestrian, line municipal, of access, pillar entrance, of water and cs, pillar, of light, an ash tree will be planted for each house, foundation plant viv. paired, axis, stakeout, foundation detail, tank detail, stakeout plant, e-cut
Raw text data extracted from CAD file:
| Language | Spanish |
| Drawing Type | Section |
| Category | Condominium |
| Additional Screenshots |
 |
| File Type | dwg |
| Materials | Aluminum, Concrete, Glass, Wood, Other |
| Measurement Units | Metric |
| Footprint Area | |
| Building Features | A/C |
| Tags | apartment, autocad, building, condo, details, DWG, eigenverantwortung, Family, federal, group home, grup, Housing, installations, mehrfamilien, multi, multifamily housing, neighborhood, ownership, partnerschaft, partnership, plants, program, section, sections |








