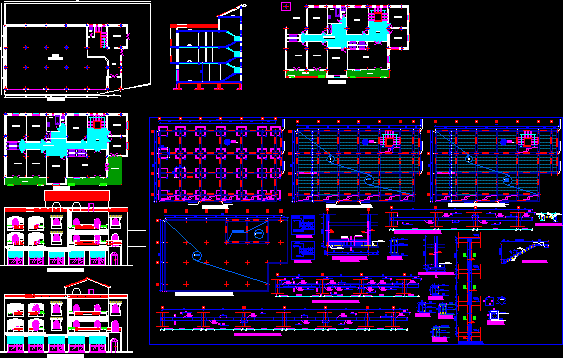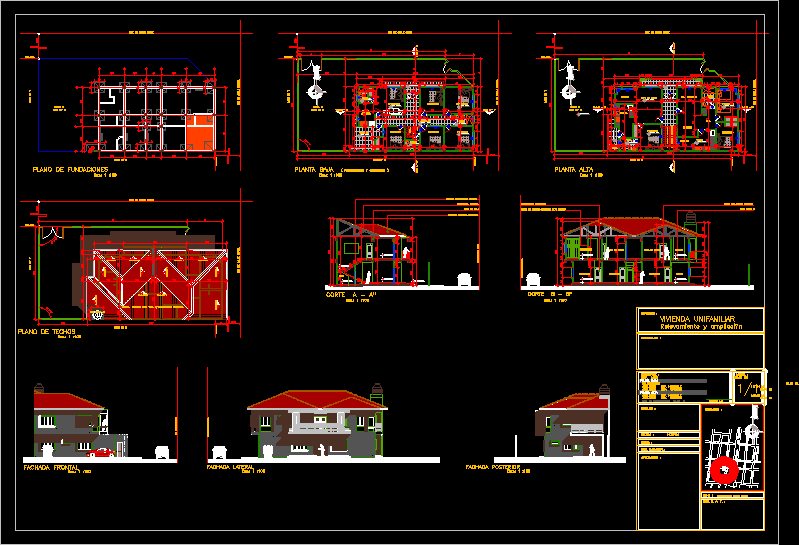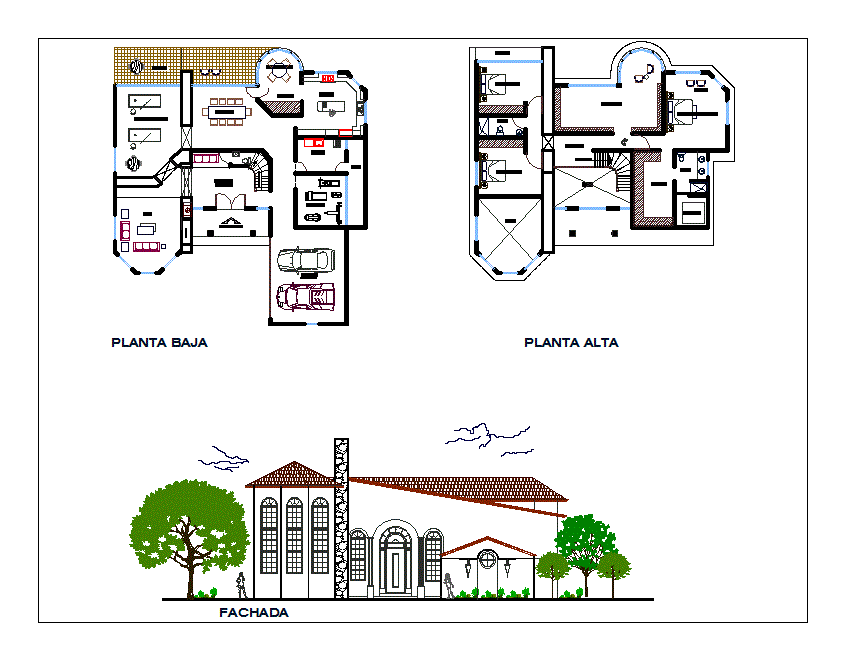One Family House – Calculated DWG Section for AutoCAD

One family house – Plants ; sections; facades; structural calculations
Drawing labels, details, and other text information extracted from the CAD file (Translated from Spanish):
Detail of plinth, replantillo, compacted terrain, finished, contains :, structural design, date :, scale :, lamina :, project :, owner, digitizer :, anchors and, overlaps, coatings, aerial beams, slab, columns, foundations, see detail, responsible technician, fiorela model, autocad file, foundations, mezzanine slab, slab nerves, mezzanine slab beams both directions, section, deck assembly, deck beams, staircase, rib, drawer, slab cut mezzanine, detail of stirrups, detail of nr, on foundation, columns, rest, helical, on slab, sheet of plinths, plinth no., height, foundations-slab of mezzanine-slab beams -surfaces of slab – detail of columns and mezzanine slab, mezzanine slab beams -arm deck – deck beams-ladder-parakeet details, belt sense, parakeet, plant, parakeet, elevation, metal plate, parakeet detail, right side facade, rear facade .-, main facade.-, cut b-b ‘, type, dimensions, cant., space, dining room, entrance, exit to patio, kitchen, master dressing room, master bathroom, box of doors, window box, room, master bathroom, dining room, hall.-, w. closet, w.c., cut a-a ‘, sleep service, enclosure, location.-, guest bathroom, staircase, s e l l s s m u n i c i p a l: s, f e c h a:, a r c h i v o:, l a m a n a:, p r o p i e t a r i o:, r e s p. t é c n i c a:, build:, d i s e n d:, or b r a:, c o n t i e n e:, e s c a l:, arq. ricardo loor, plants, courts, elevations, roofs and location, enclosure, ground floor, sidewalk, bathroom, service, room, hall, dorm. service, laundry, kitchen, gallery, bedroom, master, living room, upstairs, living room, service bathroom, service bedroom, guest bathroom, implementation and cover, left side facade, arq. Ricardo Loor
Raw text data extracted from CAD file:
| Language | Spanish |
| Drawing Type | Section |
| Category | House |
| Additional Screenshots |
 |
| File Type | dwg |
| Materials | Other |
| Measurement Units | Metric |
| Footprint Area | |
| Building Features | Deck / Patio |
| Tags | apartamento, apartment, appartement, aufenthalt, autocad, calculated, calculations, casa, chalet, dwelling unit, DWG, facades, Family, haus, house, logement, maison, plants, residên, residence, section, sections, structural, unidade de moradia, villa, wohnung, wohnung einheit |








