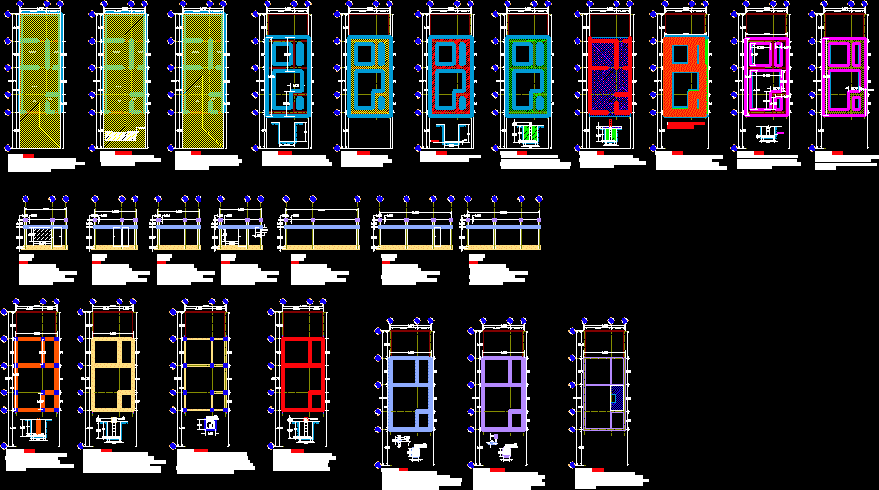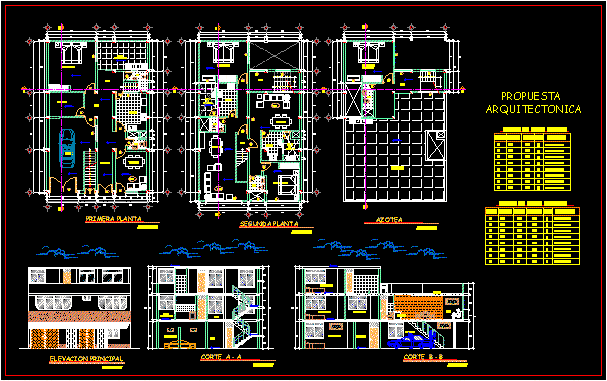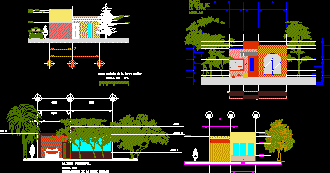One Family House DWG Full Project for AutoCAD
ADVERTISEMENT
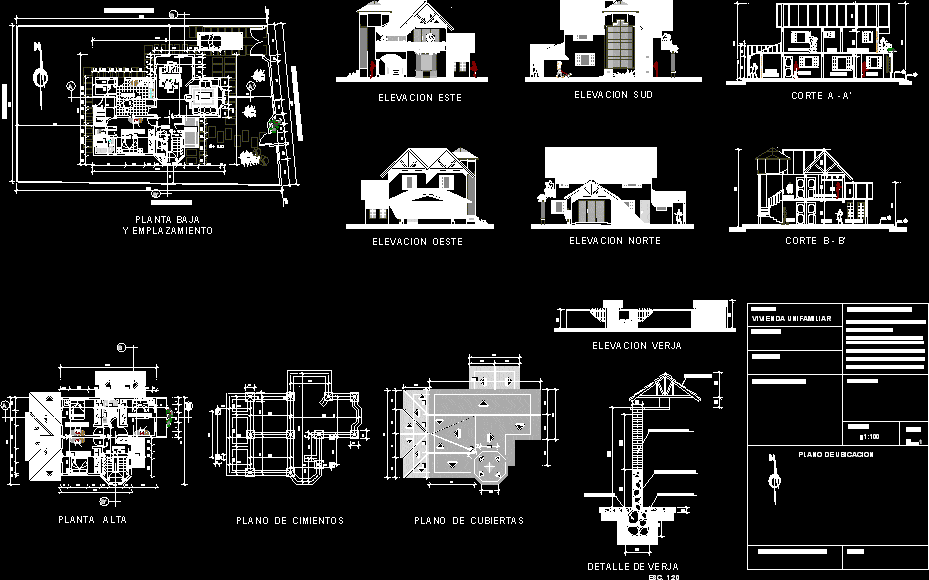
ADVERTISEMENT
Complete project of 2 floors house
Drawing labels, details, and other text information extracted from the CAD file (Translated from Spanish):
south elevation, east elevation, bedroom, bathroom, kitchen, living, dorm. service, court a – a ‘, dining room, north elevation, west elevation, elevation gate, foundation plane, be, hall, court b – b’, level line datum, jaime claure, ground floor and location, rm, victoria cardenas, pantry, porch, high floor, floor plan, av. the begonias, eudoro galindo, the laurels, the palms, the willows, h. arduz, bambues, paradiso, cucardas, orange blossom, project:, owner:, architect:, stamp of approval, surface relationship, revalidation, scale:, location plan, stamp college of architects, date:, detached house , stone welding, ceramic tile
Raw text data extracted from CAD file:
| Language | Spanish |
| Drawing Type | Full Project |
| Category | House |
| Additional Screenshots |
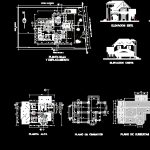 |
| File Type | dwg |
| Materials | Other |
| Measurement Units | Metric |
| Footprint Area | |
| Building Features | |
| Tags | apartamento, apartment, appartement, aufenthalt, autocad, casa, chalet, complete, dwelling unit, DWG, Family, floors, full, haus, house, logement, maison, Project, residên, residence, unidade de moradia, villa, wohnung, wohnung einheit |



