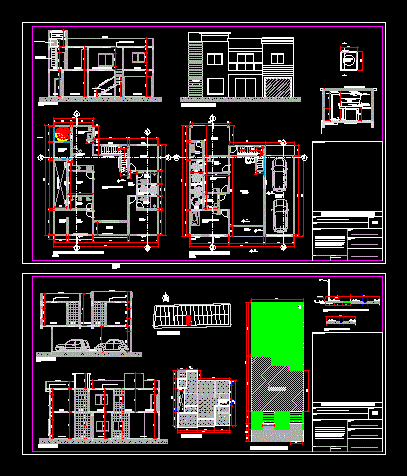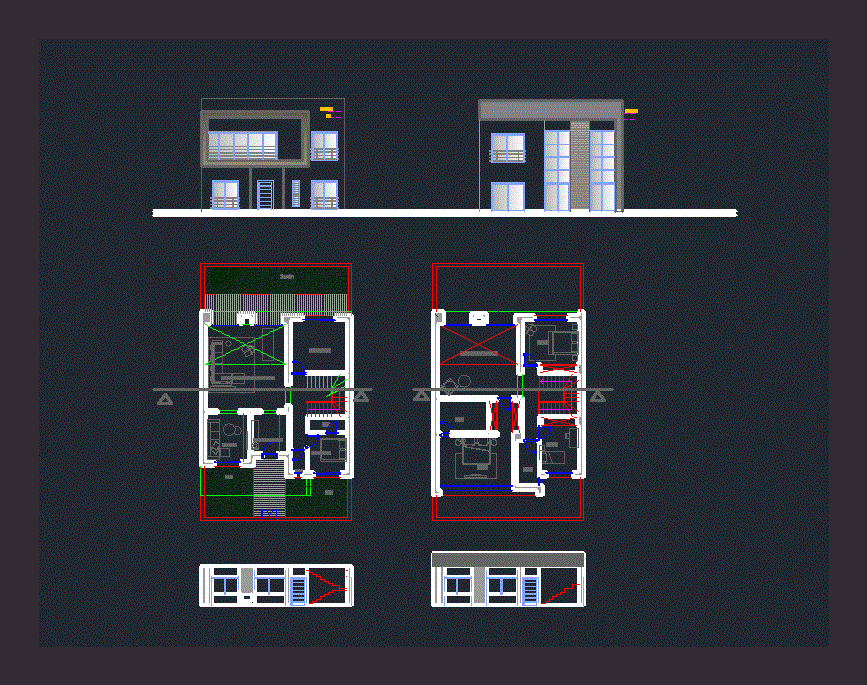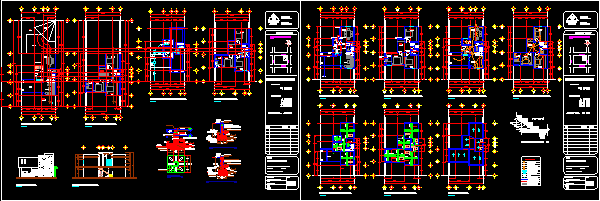One Family Housing, 150m2 DWG Plan for AutoCAD
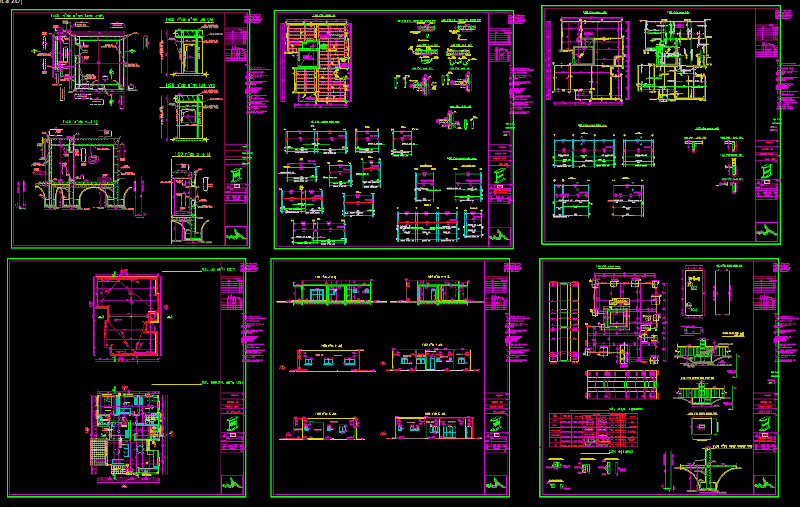
HOUSE PLAN 150 M ^ 2 — FROM FOUNDATION CEILING TO ROOF
Drawing labels, details, and other text information extracted from the CAD file:
transmittal report:, drawing:, files:, root drawing:, autocad font map references:, acad.fmp, autocad compiled shape references:, truetype font file references:, the following files could not be located:, conversion:, notes for distribution:, .shx fonts:, please copy these fonts to the autocad fonts directory and check with the font manufacturer about distribution rights. fonts supplied with autocad are freely distributable., .ttf fonts:, ttf fonts must be registered with the operating system. to register, copy these files to the system fonts folder or use the fonts application in the control panel. check with the font manufacturer about distribution rights. fonts supplied with autocad are freely distributable., the autocad variable fontalt was set to:, please make sure that the fontalt variable is set to this file or an equivalent before opening any drawings. all text styles with missing fonts are automatically set to this font., please ensure the manifest xml file and cache files are unzipped to the drawing directory or your current mapcache directory., you may also need to update the cache manifest xml file to point to the unzipped location of the data files.
Raw text data extracted from CAD file:
| Language | English |
| Drawing Type | Plan |
| Category | House |
| Additional Screenshots |
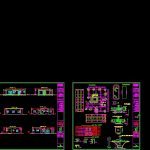 |
| File Type | dwg |
| Materials | Other |
| Measurement Units | Metric |
| Footprint Area | |
| Building Features | |
| Tags | apartamento, apartment, appartement, aufenthalt, autocad, casa, ceiling, chalet, concrete, dwelling unit, DWG, Family, FOUNDATION, haus, home, house, Housing, logement, maison, plan, rebar, residên, residence, roof, unidade de moradia, villa, wohnung, wohnung einheit |



