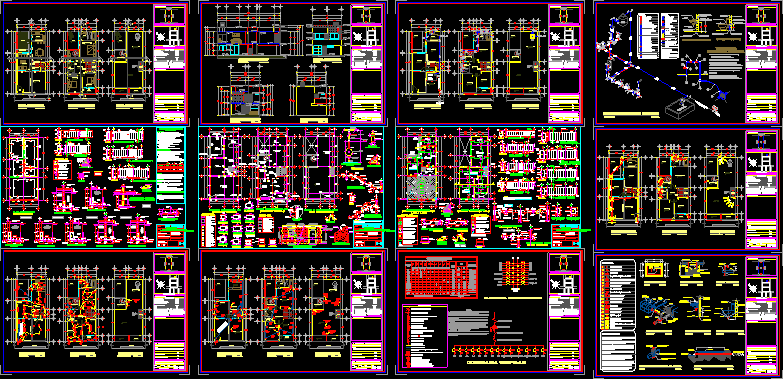One Family Housing, 166 M2, 1800 Ft2 – – Jardines Del Sol DWG Full Project for AutoCAD
ADVERTISEMENT

ADVERTISEMENT
CONSTRUCTION READY PLANS, STRUCTURAL, ELECTRICAL WATER, PLUMBING IN DWG, PROJECT OVERVIEW IN POWERPOINT.
| Language | Other |
| Drawing Type | Full Project |
| Category | House |
| Additional Screenshots | |
| File Type | dwg |
| Materials | |
| Measurement Units | Metric |
| Footprint Area | |
| Building Features | |
| Tags | apartamento, apartment, appartement, aufenthalt, autocad, casa, chalet, construction, del, dwelling unit, DWG, electrical, Family, ft, full, haus, house, Housing, logement, maison, plans, plumbing, Project, ready, residên, residence, single family residence, sol, structural, unidade de moradia, villa, water, wohnung, wohnung einheit |








