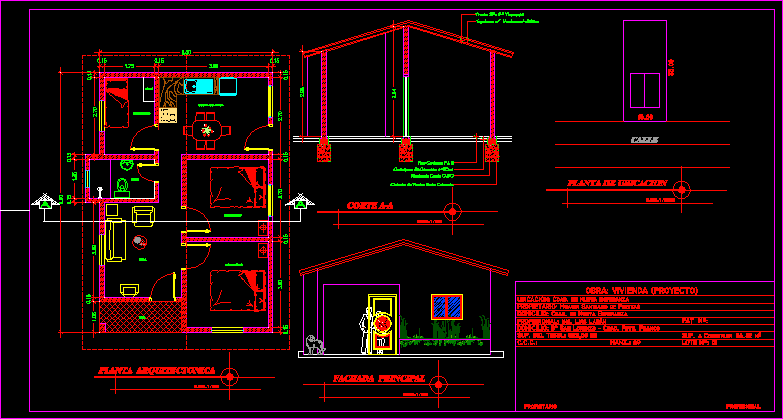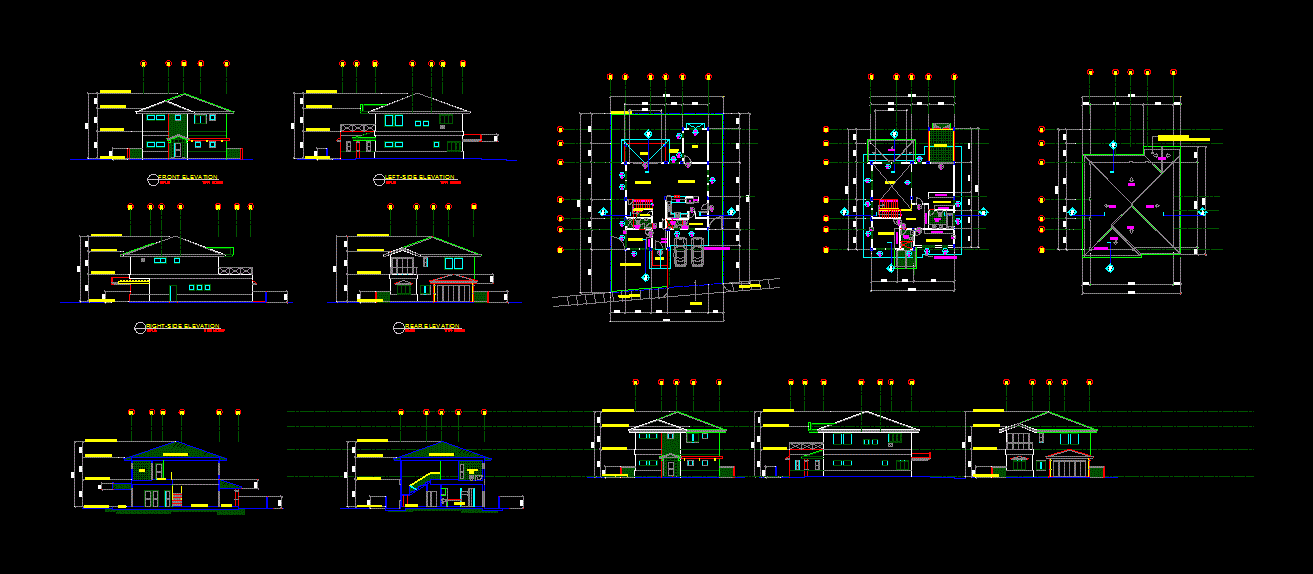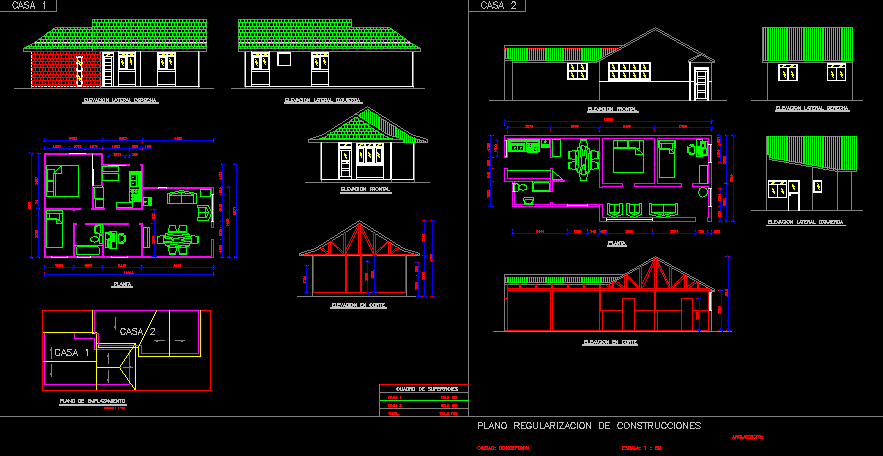One Family Housing, El Golf DWG Plan for AutoCAD
ADVERTISEMENT
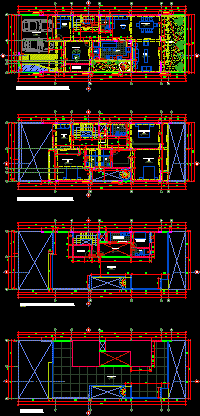
ADVERTISEMENT
FAMILY HOUSE GOLF – Plans
Drawing labels, details, and other text information extracted from the CAD file (Translated from Spanish):
drawing :, scale :, date :, content :, responsible professional :, willman luigui moya avalos, architecture plants first and second level, owner :, location :, project :, single-family home, mrs. dimpna victoria vera fernandez, esc, uppercase, block, control, wake up, sleep, power, sup, end, av., start, insert, pant, pause, scroll, inter, pet sis, print, page, page, num, ins, av. page, répág, intro, inic, altgr, alt, receipt, beam projection, low ceiling projection, third floor architecture and ceilings
Raw text data extracted from CAD file:
| Language | Spanish |
| Drawing Type | Plan |
| Category | House |
| Additional Screenshots |
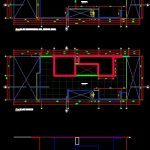 |
| File Type | dwg |
| Materials | Other |
| Measurement Units | Metric |
| Footprint Area | |
| Building Features | |
| Tags | apartamento, apartment, appartement, aufenthalt, autocad, casa, chalet, dwelling unit, DWG, el, Family, golf, haus, house, Housing, logement, maison, plan, plans, residên, residence, unidade de moradia, villa, wohnung, wohnung einheit |



