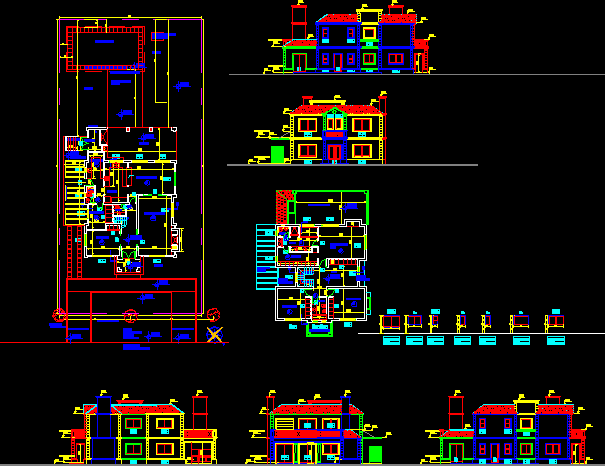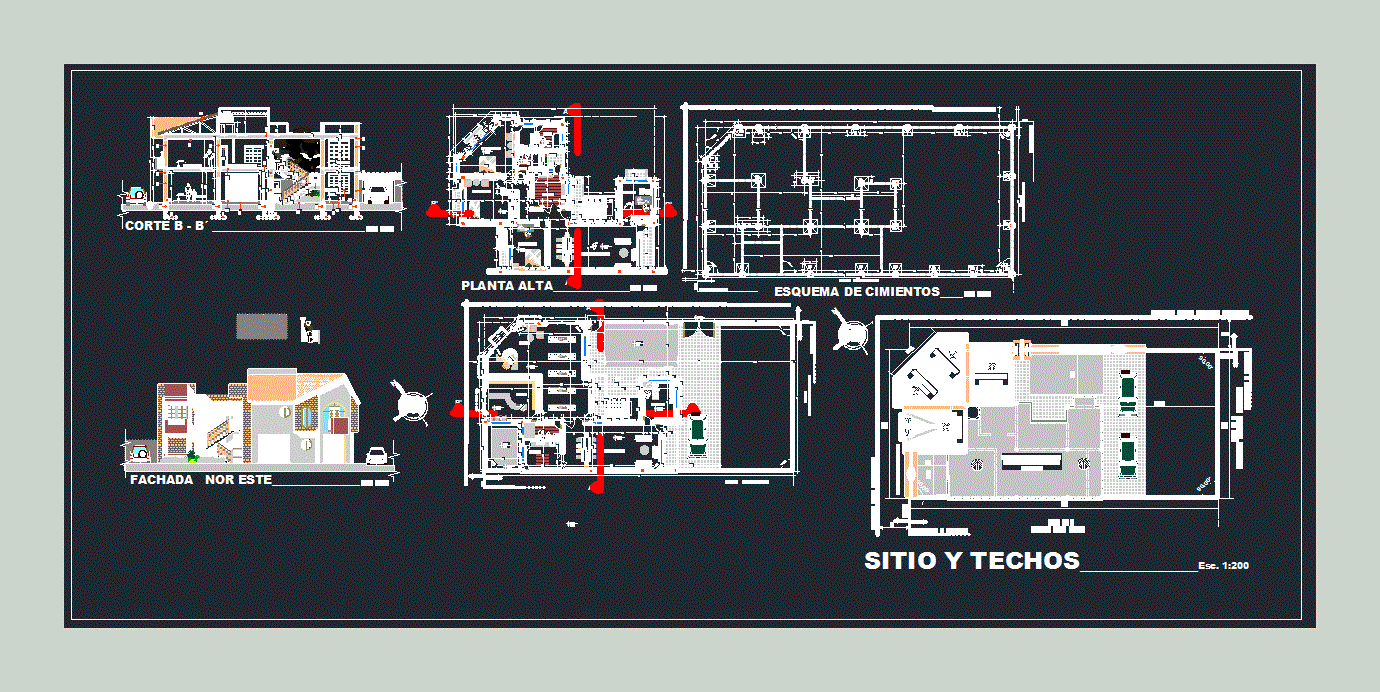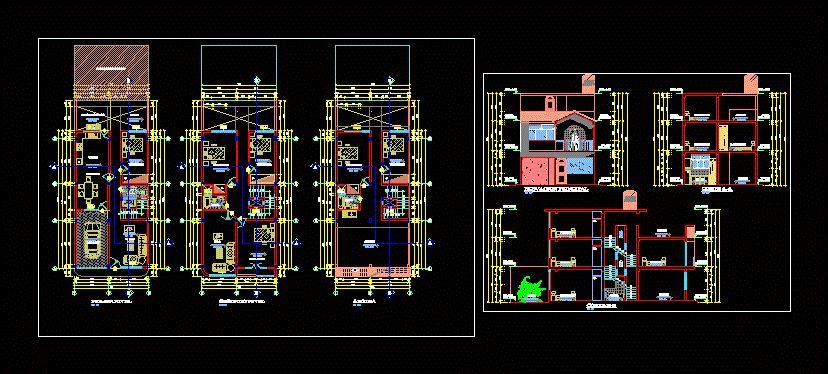One Family Housing – – Nordelta, Buenos Aires–2 Storeys, Complete DWG Full Project for AutoCAD

Complet project family house in Nordelta, Buenos Aires. Plans; sections; views; masonry forms; wrought iron;construction details.
Drawing labels, details, and other text information extracted from the CAD file (Translated from Spanish):
sheet of carpentry, plane no., views, left side view, front view, side view der., back view, ground floor, first floor, car access, paving stones, pergola projection, existing trees, grass, kitchen – dining room daily, living – dining room, desk, bathroom, hab. serv., toillete, tiled floor, drying rack, storage, laundry, gallery, wooden deck solarium, water mirror, filter and drain sink ground, drawing axes and mov. floor, inaccessible terrace, bedroom, wooden pergola, dressing room, bedroom suite, hall, accessible terrace, dining room, n.p.t. upper floor, n.p.t. ground floor, leaf: sliding, glass: dvh, mosquito net: yes, pre-frame: no, sheet: solid wood. open, model: solid wood with boards., blade: open., model: plate injected., hand: right, model: wooden with boards., hand: left, model: pvc. brand rehau, blade: guillotine, mosquito net: no, blade: fixed cloth, hand: open to the outside., frame: wooden, hand: open towards the inside., hand: sliding to embed, blade: to open, glass: no, kitchen, hand: sliding., model: wooden closet with boards., blade: to open
Raw text data extracted from CAD file:
| Language | Spanish |
| Drawing Type | Full Project |
| Category | House |
| Additional Screenshots | |
| File Type | dwg |
| Materials | Glass, Masonry, Wood, Other |
| Measurement Units | Metric |
| Footprint Area | |
| Building Features | Deck / Patio |
| Tags | aires, apartamento, apartment, appartement, aufenthalt, autocad, buenos, casa, chalet, complet, complete, dwelling unit, DWG, Family, full, haus, house, Housing, logement, maison, plans, Project, residên, residence, sections, single family residence, storeys, unidade de moradia, views, villa, wohnung, wohnung einheit |








