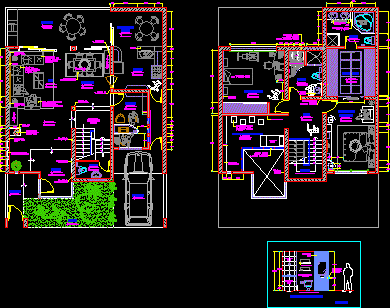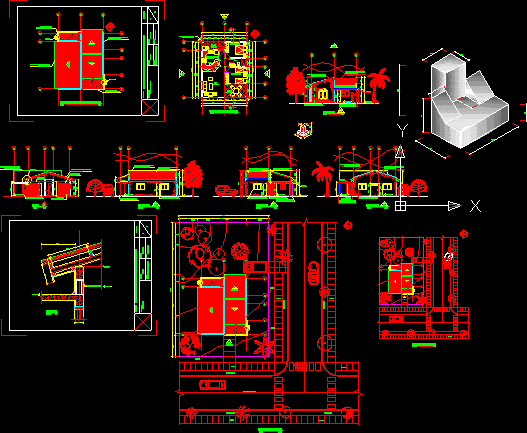One Family Housing –Two Level Design For Narrow Lot DWG Plan for AutoCAD
ADVERTISEMENT

ADVERTISEMENT
One family home. Living areas below, bedrooms above. Plans, including structures and installations.
| Language | Other |
| Drawing Type | Plan |
| Category | House |
| Additional Screenshots | |
| File Type | dwg |
| Materials | |
| Measurement Units | Metric |
| Footprint Area | |
| Building Features | |
| Tags | apartamento, apartment, appartement, areas, aufenthalt, autocad, bedrooms, casa, chalet, Design, dwelling unit, DWG, Family, haus, home, house, Housing, including, installations, Level, living, logement, lot, maison, narrow, plan, plans, residên, residence, single family residence, structures, unidade de moradia, villa, wohnung, wohnung einheit |








