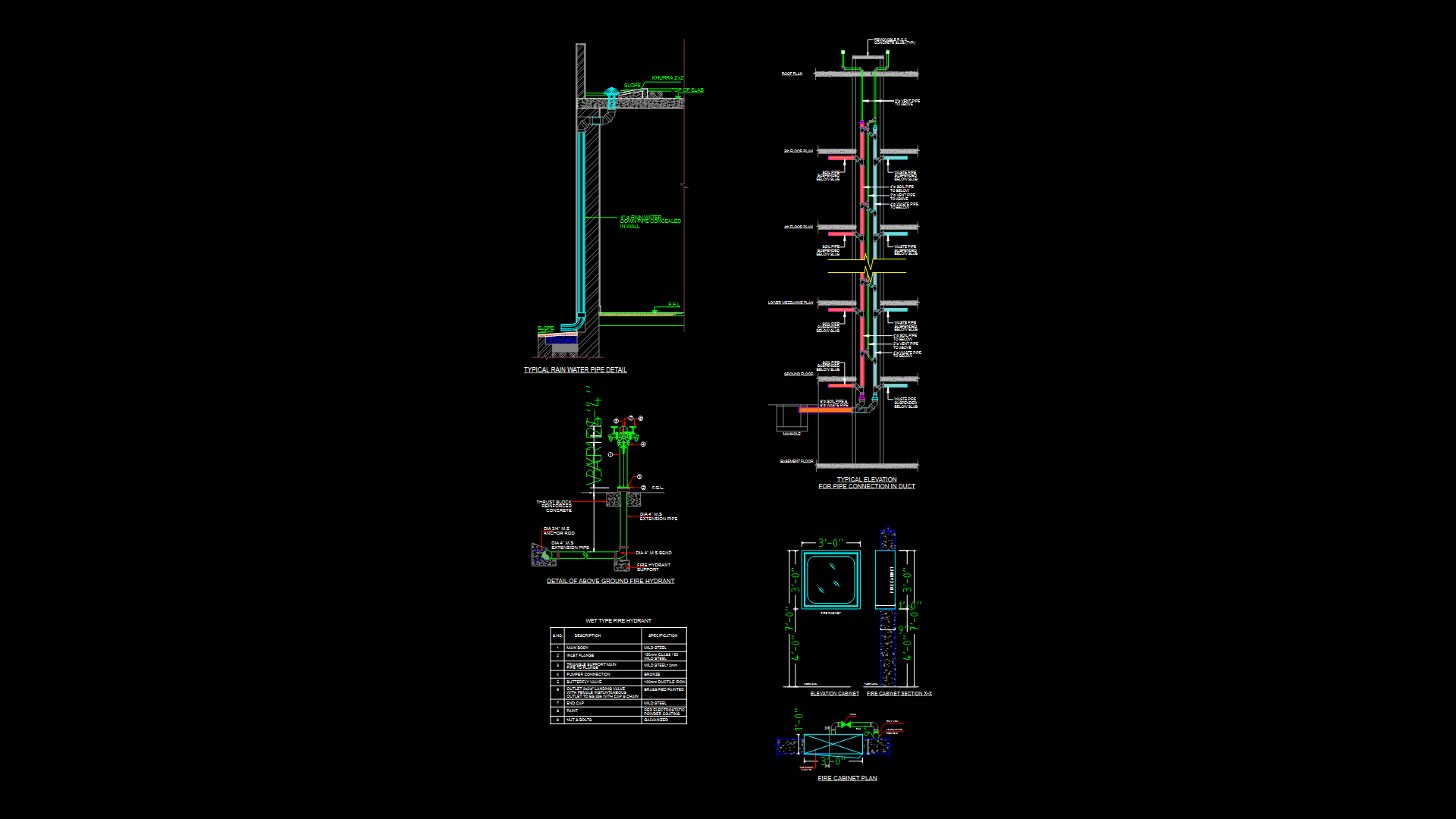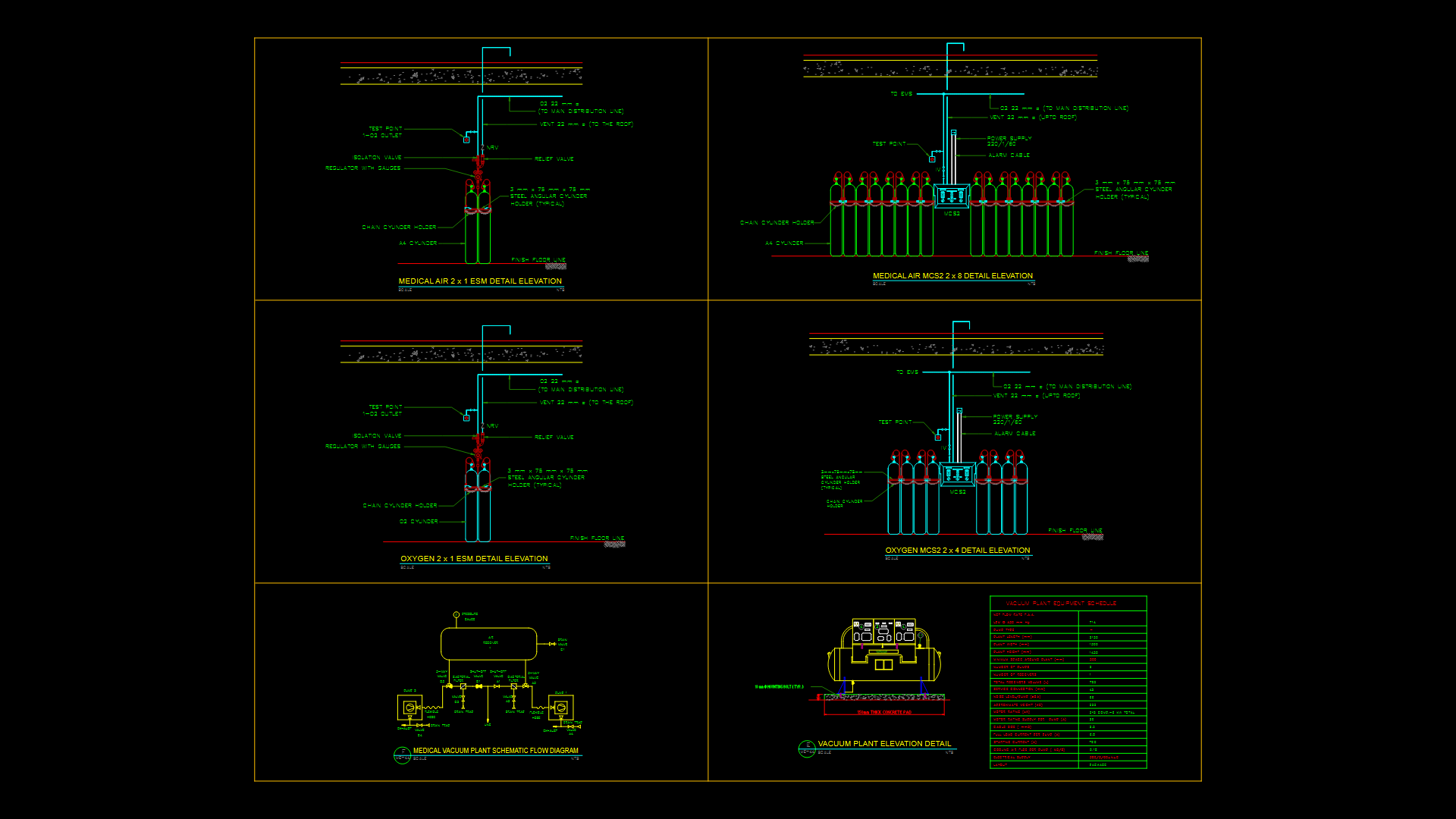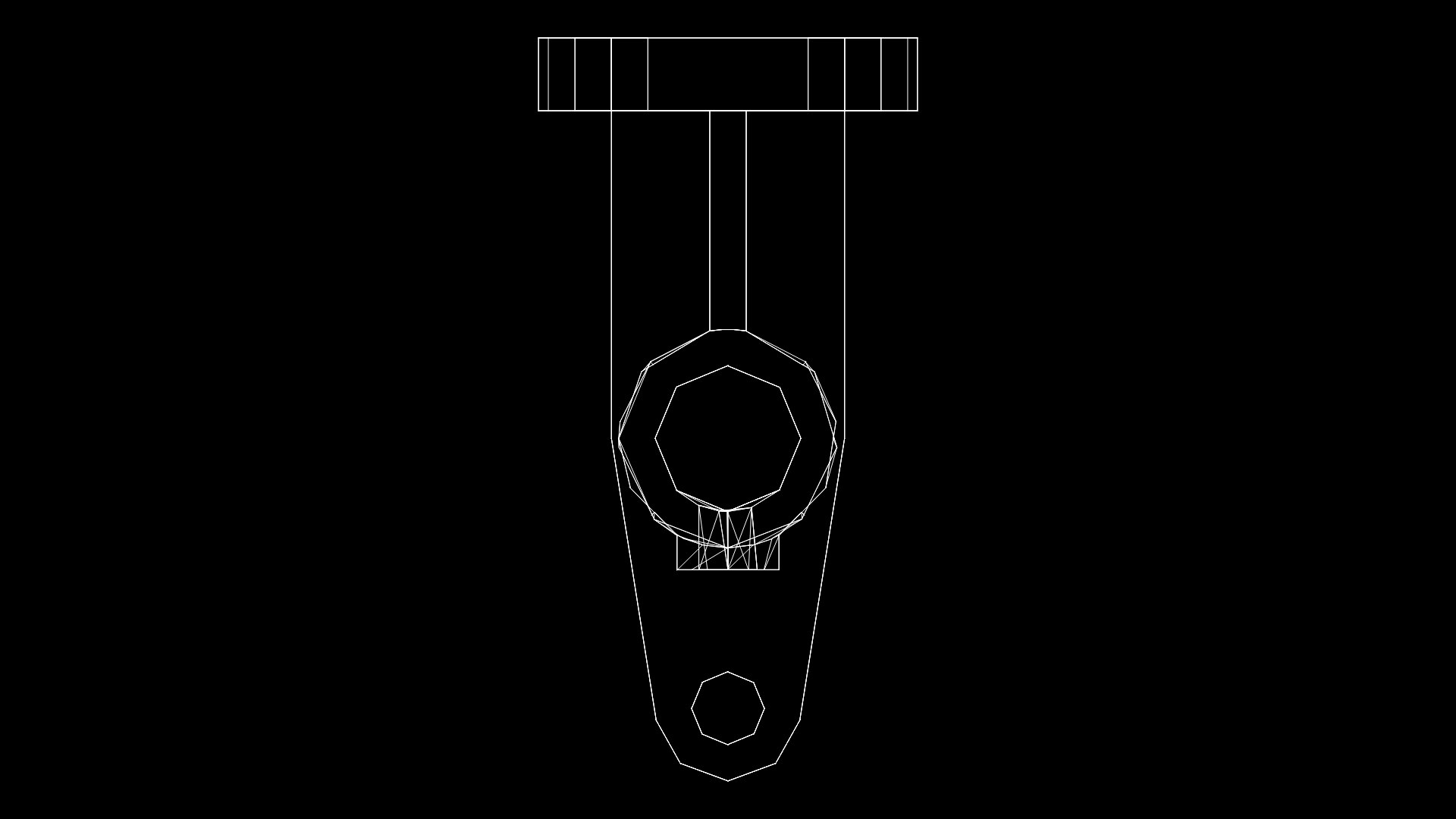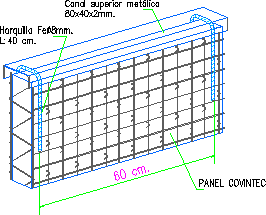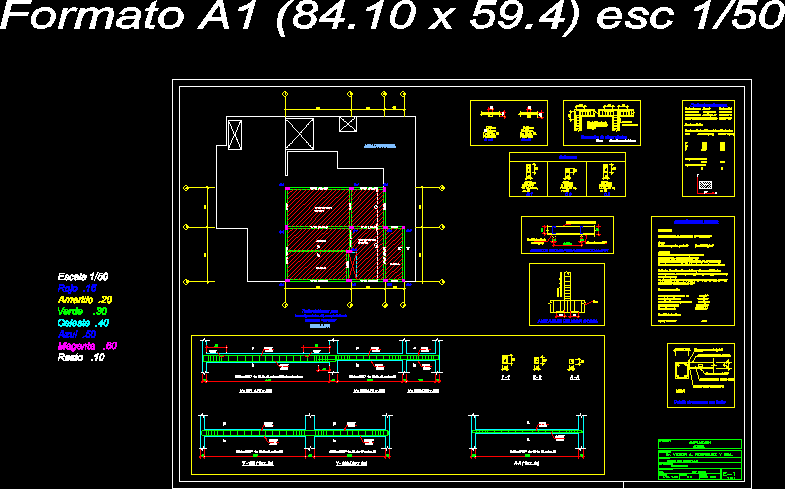Pipe DWG Block for AutoCAD
ADVERTISEMENT
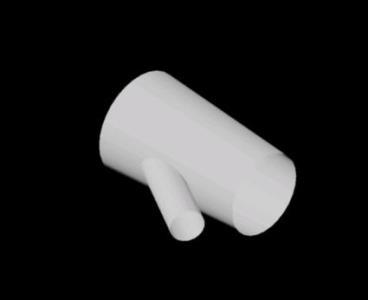
ADVERTISEMENT
Pipe is drawing with AutoCAD. Parameterized reduction. Change length and diameter of entry; departure dates and click. Generate and use it on any building .
Drawing labels, details, and other text information extracted from the CAD file:
explanation: clic on and go properties. change and execute. change developed by du for any ctrl click
Raw text data extracted from CAD file:
| Language | English |
| Drawing Type | Block |
| Category | Mechanical, Electrical & Plumbing (MEP) |
| Additional Screenshots |
 |
| File Type | dwg |
| Materials | |
| Measurement Units | |
| Footprint Area | |
| Building Features | Car Parking Lot |
| Tags | autocad, block, change, diameter, drawing, DWG, einrichtungen, entry, facilities, gas, gesundheit, l'approvisionnement en eau, la sant, le gaz, length, machine room, maquinas, maschinenrauminstallations, pipe, pipes, provision, reduction, wasser bestimmung, water |
