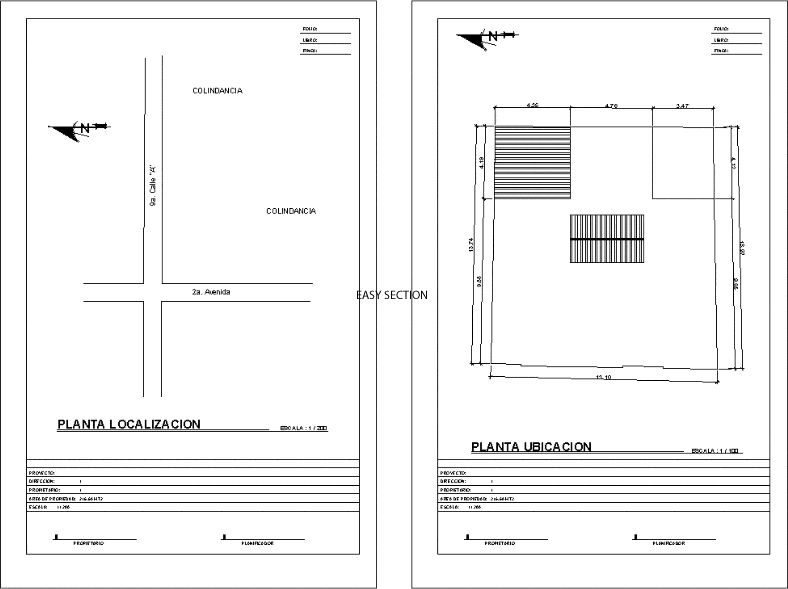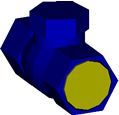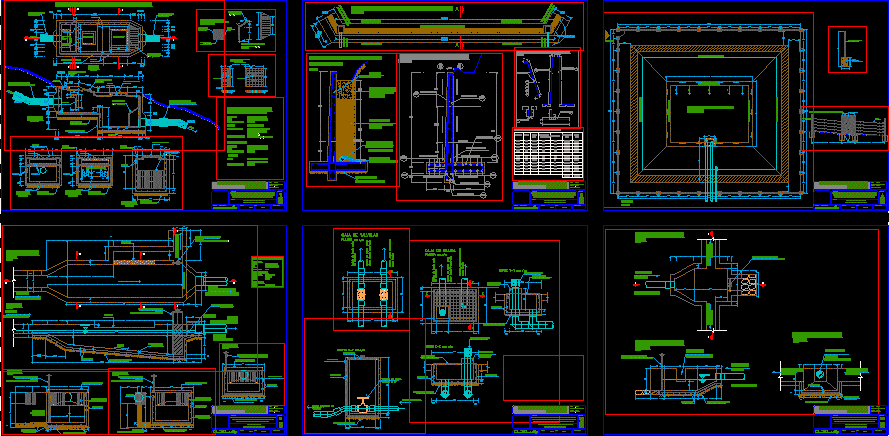Plane Location And Location DWG Block for AutoCAD
ADVERTISEMENT

ADVERTISEMENT
Plane location ; useful for record drawings, with their respective information.
Drawing labels, details, and other text information extracted from the CAD file (Translated from Spanish):
Street, avenue, Plant location, scale, address:, owner:, Property area:, scale:, planner, owner, Plant location, scale, draft:, Closeness, address:, owner:, Property area:, scale:, planner, owner, draft:, folio:, book:, estate:, folio:, book:, estate:
Raw text data extracted from CAD file:
| Language | Spanish |
| Drawing Type | Block |
| Category | Drawing with Autocad |
| Additional Screenshots | |
| File Type | dwg |
| Materials | |
| Measurement Units | |
| Footprint Area | |
| Building Features | |
| Tags | autocad, block, drawings, DWG, information, location, normas, normes, plane, plans, record, respective, SIGNS, staff, standards, template |








