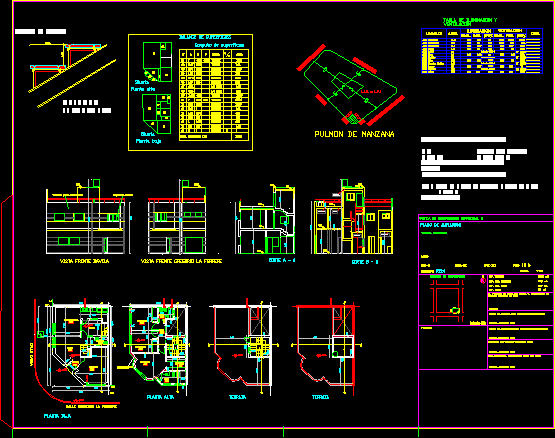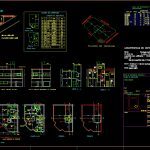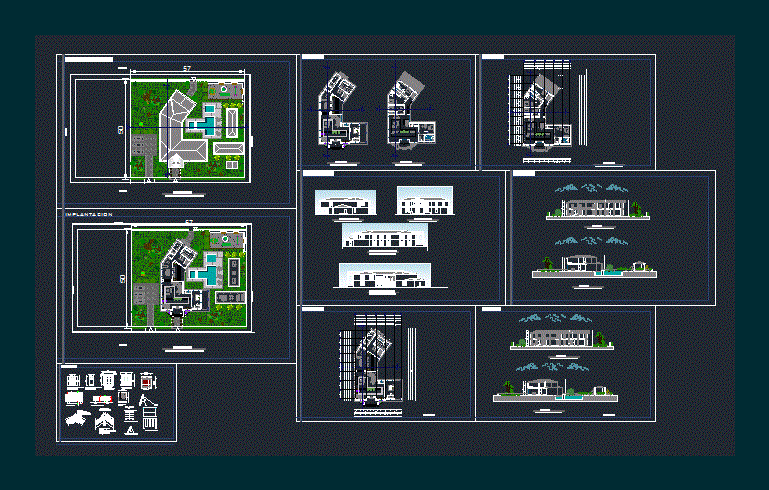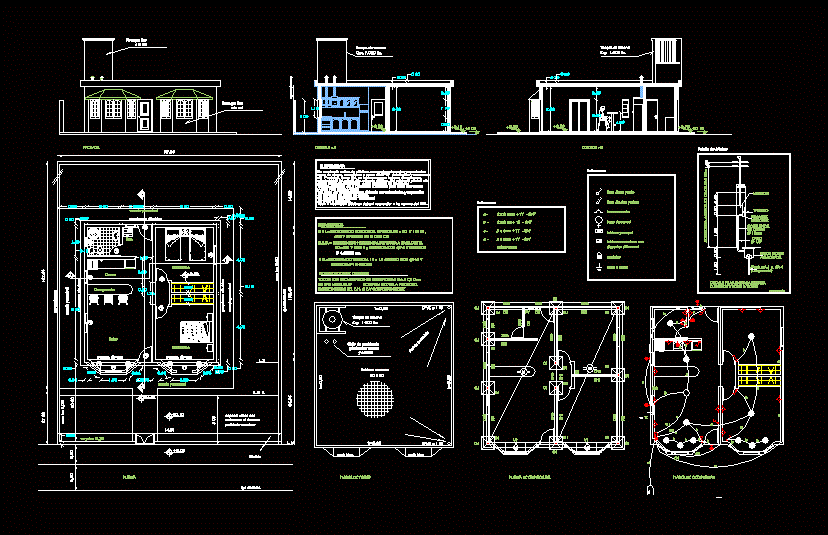Plano Municipal DWG Plan for AutoCAD

Municipal plans a two-story house. With local sheets and balance of surfaces – also has details of stairs – cover – determination of demolition – Details of apples – levels – local names.
Drawing labels, details, and other text information extracted from the CAD file (Translated from Spanish):
item of territorial contribution n, extension plan, section:, location sketch, notes :, district :, street :, circ :, single-family housing, parc :, own use permit., the work permit does not exempt the owner of , manz :, sup. cub. new, sup. ground, sup. free, sup. cub. existing, scale, stair detail, silhouette, ground floor, upper floor, total surface f.o.t., balance of surfaces, computation of surfaces, area, lighting, coef. nec proy., table of lighting and ventilation, premises, deposit, toilet, dining room, living room, access, kitchen, area, ————-, ventilation, obs., edp., lm, living , dining room kitchen, storage room, bedroom, bathroom, toilet, access, patio, step, dressing room, suspended ceiling, slab of joists and bricks of telgopor, davila street, street Gregorio la ferrere, front view davila, front view gregorio la ferrere, high floor, ground floor, cut a – a, terrace, court b – b, paint exterior paint finish, ironwork, reinforced concrete staircase, apple lung, edp, lo, dávila, gregorio la ferrere, culapaligüe, francisco bilbao , shape, trape., triang, rectangle, walk-in, step, domicicio, cellular concrete blocks, autoclaved
Raw text data extracted from CAD file:
| Language | Spanish |
| Drawing Type | Plan |
| Category | House |
| Additional Screenshots |
 |
| File Type | dwg |
| Materials | Concrete, Other |
| Measurement Units | Metric |
| Footprint Area | |
| Building Features | Deck / Patio |
| Tags | apartamento, apartment, appartement, aufenthalt, autocad, balance, casa, chalet, cover, details, dwelling unit, DWG, haus, house, local, logement, maison, municipal, plan, plano, plans, residên, residence, sheets, stairs, story, surfaces, unidade de moradia, villa, wohnung, wohnung einheit |








