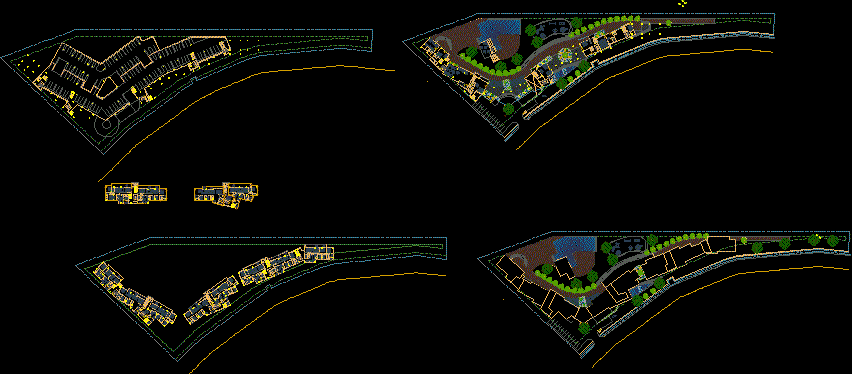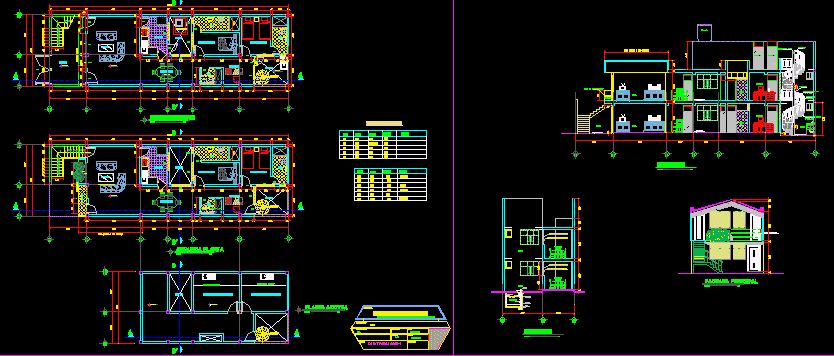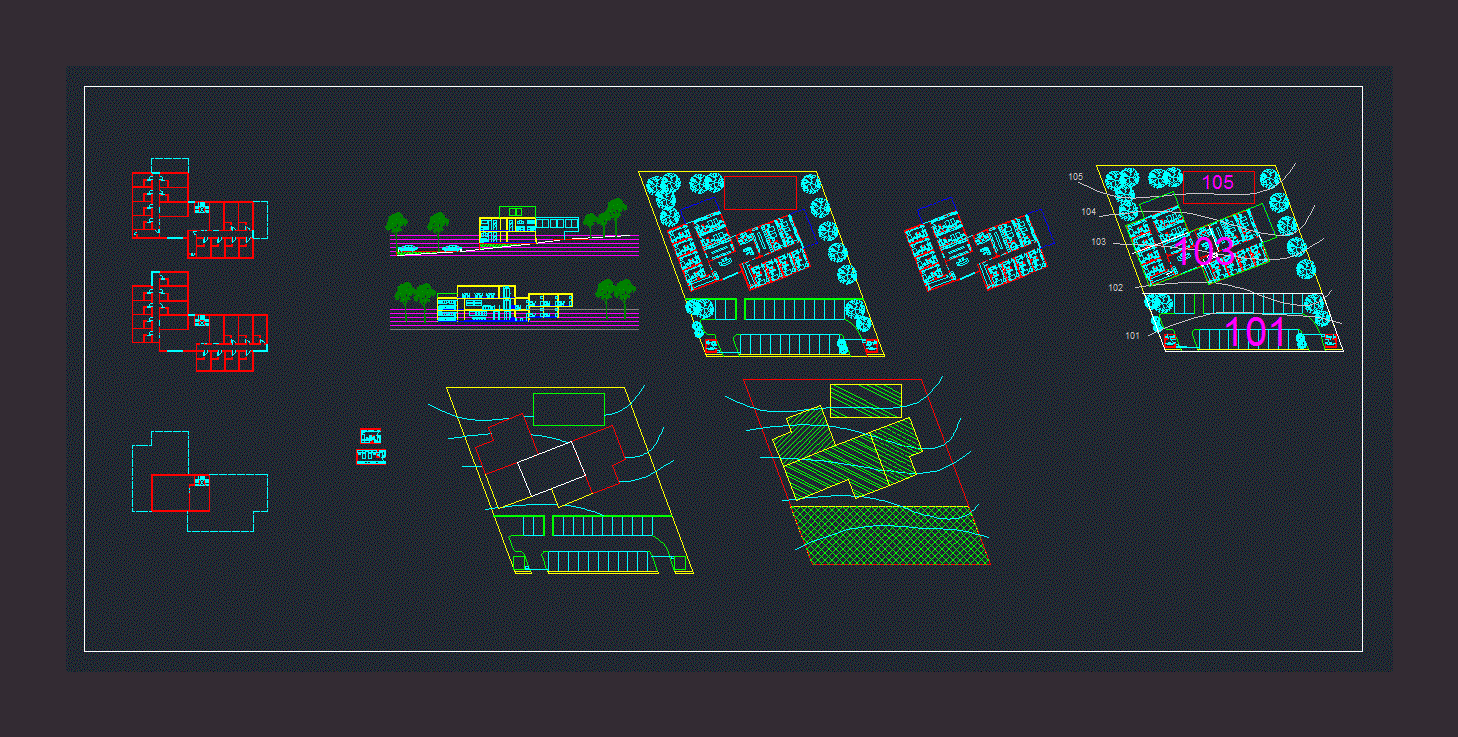Plans Complete 5 Story Building Sotano1 DWG Plan for AutoCAD

Plano; basement flat 2; planoprimer floor; flat type plant; cuts elevations; matching plane; cooking up detail ….
Drawing labels, details, and other text information extracted from the CAD file (Translated from Spanish):
npt, living room, laundry kitchen, master bedroom, s.hh, dining room, dining room, balcony, multipurpose room, bedroom, garden, typical floor, safety condition to pre-dimension the shape, foundation of columns, pre-dimensioning of the shoe or foundations, : vertical load to the level of the shoe, total load on the ground, pz: own weight of the shoe, area of contact with the ground, c: seismic simplification factor, ap: area of plates required in each direction, f: cutting force at the calculation level, at: roofed area per floor, q: building weight, t: convetional period, hn: building height, plate sizing, y axis, x axis, plate thickness, main elevation , calculation of footings, calculation of columns, installation, description, top edge, according to circ. no., symbol, wh, general board embedded in wall, meter, box, public, goes to the collector, scd, sci, concordance plane, legend , cistern for daily consumption, cistern fire, lightened unidirectional slab, secondary beams x axis, main beam beams and, calculation of beams, formula :, cistern area, terrace, first floor, cut aa, bar, calculation of plates, typical plants, hall, patio, elevation side, passage, ventilation duct, kitchen, laundry, gritty glass, bb cut, recessed bar, marble white color, prefabricated pastry, walnut, glass, tempered, plate emchapada, black granite, wall overlaid with paint, Washable ivory white, tempered glass sandy, pearl color, wooden stools, solid, walnut, cream. celima brand, towel rack to embed, trebol type brand, white color, brand vainsa, monocomando line, helena type, clover ovalin, top piece model, top piece flux, white smoke, cello, white porcelain, trebol, non-slip , beige, massive wood door, structural plate emchapada of, key of laundry room to the wall, line klass collection line pico chrome, ceiling lamp coated, chromed steel, planter, reinforced concrete column, zoom
Raw text data extracted from CAD file:
| Language | Spanish |
| Drawing Type | Plan |
| Category | Condominium |
| Additional Screenshots | |
| File Type | dwg |
| Materials | Concrete, Glass, Steel, Wood, Other |
| Measurement Units | Imperial |
| Footprint Area | |
| Building Features | Garden / Park, Deck / Patio |
| Tags | apartment, autocad, basement, building, complete, condo, cuts, DWG, eigenverantwortung, elevations, Family, flat, floor, group home, grup, housing complex, mehrfamilien, multi, multifamily housing, ownership, partnerschaft, partnership, plan, plano, plans, plant, story, type |








