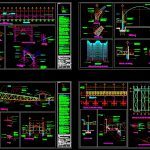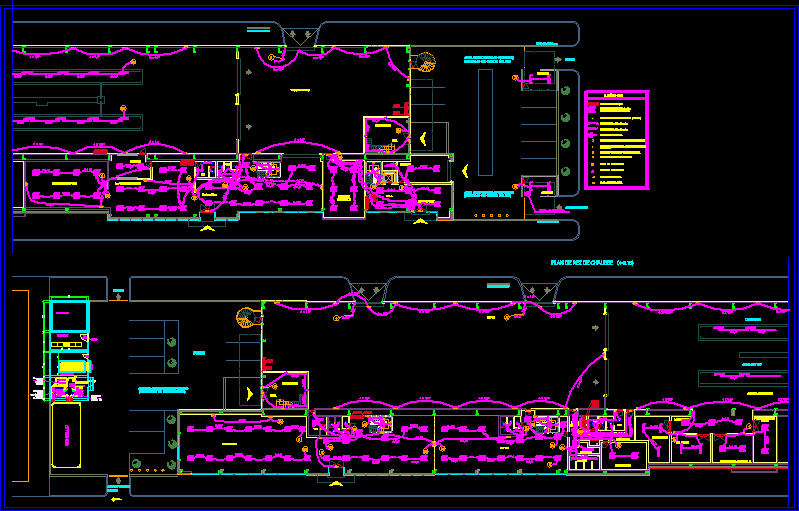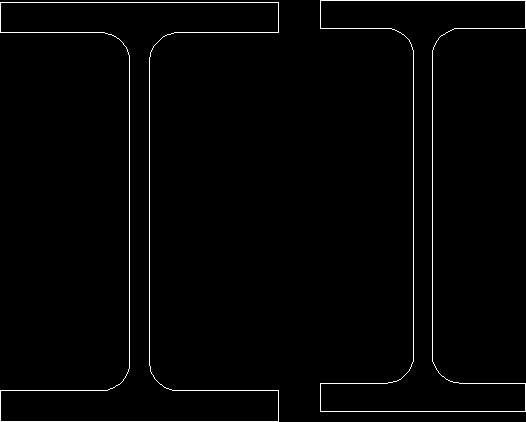Plans For Covered Municipal Market Structure DWG Plan for AutoCAD

Drawing with construction details of metallic structure to accommodate a Municipal Market – inclusing masonry details and placement of arch roof
Drawing labels, details, and other text information extracted from the CAD file (Translated from Spanish):
Neoprene washer, front, side, full penetration weld, side view, node, note: the angle shown is that required by architectural design of project and will be adjusted to what the distributor of the roof system requests for its placement., variable , note: the separation of the plate will be adjusted to what the distributor of the roof system requests, for its placement., plate anchoring detail, isometric reinforcement armor, double reinforcement, gutter, reinforcement, column, contraventeo, limit and roof projection, ridge projection, detail in tension plant, see detailed plan details of foundations, dimension:, surfaces, land surface:, scale:, centimeters, date:, key, plan, project: teloloapan market , location :, owner :, project and calculation :, drawing :, arq. j.a.l.r., plans:, mpal header. teloloapan, environmental design and building s.a. of cv, association of merchants ac, arq juan alberto luquin red, locality, teloloapan, gro., details of armed of columns and rigidity armors., simbología :, details of main armors of ships., detail of placement of arcotecho. , details of side skirting and roof tensioners., isometric, profile view, plant, penetration welding, complete all along the plate, tensioner fastener., field welding can be replaced, by welding in workshop, note: sizes and dimensions, welding is in millimeters., field, in workshop, type and size, both sides, roof projection
Raw text data extracted from CAD file:
| Language | Spanish |
| Drawing Type | Plan |
| Category | Construction Details & Systems |
| Additional Screenshots |
 |
| File Type | dwg |
| Materials | Masonry, Other |
| Measurement Units | Metric |
| Footprint Area | |
| Building Features | |
| Tags | accommodate, autocad, construction, covered, details, drawing, DWG, market, masonry, metallic, municipal, plan, plans, stahlrahmen, stahlträger, steel, steel beam, steel frame, structure, structure en acier |








