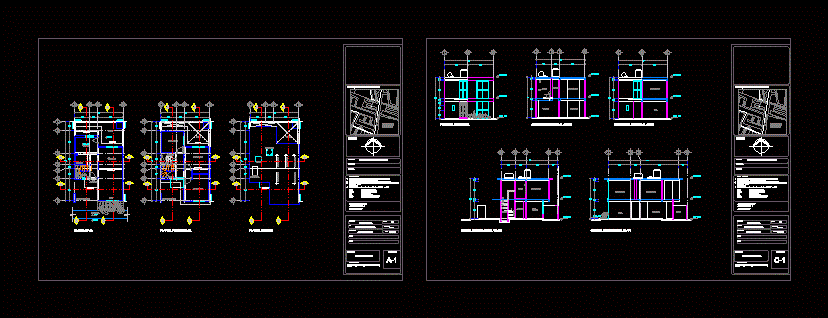Plans And Structural Building A House Of Two Levels With Pool DWG Plan for AutoCAD

PLANS AND STRUCTURAL BUILDING A HOUSE OF TWO LEVELS WITH POOL CORTES LIFTS; Structural breaks; COURT SHOES foundation beams AMOUNT OF STEEL
Drawing labels, details, and other text information extracted from the CAD file (Translated from Spanish):
plant, slabs and beams, colum, overlaps and plasters, slabs, columns, beams, will not be allowed, splices of the reinforcement, beam on each side of, of the light of the slab or, the column or support, same section, reinforcement in one, no more splicing, central third, will be located in the, the l, rmax joints, the maximum value, when they are rods of different d will be taken, horizontal splicing, anchors lengths, vertical splice, lower will be spliced over the supports, in the same section, notes., being the length of joint equal to, except for another indication, concrete:, concrete., coatings :, technical specifications, structural system: confined masonry, column table, stirrups, dimension, steel , type, m. perimeter, specified, steel overlap in beams, upper, lower, lightened first floor, room, polished floor, hall, dining room service, carport, walking closet, floor, living room, ss-hh, aluminum railing, glass partition with profiles aluminum, comtraplacada door, elevation: rear, elevation: front, lamina sintesis, tributary area, axb dimension, code, total, at: r, at: e, at: s, at: d, at: c, at: a , at: b, at: f, at: g, at: h, at: j, at: i, at: k, at: m, at: l, at: o, at: n, at: p, at : q, at: t, at: u, elevation: left side, elevation: right side, features and description, sill, quantity, materials, height, width, cedar wood board, black aluminum frame, plywood door cedar wood, lift, wooden door, dining room, kitchen, bedroom serv., polished ceramic floor, pantry, deposit, polished cement floor, entrance, polished cement floor, proy. of the vacuum, proy. of the roof, proy. of the beam, proy. of high pastry, proy. of lift door, lift door, wooden bars, wooden slats, terrace, level, description, floors, walls and partitions, counter-, baseboards, baseboards and, veneers, sky, satins, finished table, first, dining room service, paint, polished cement, wall primer – tekno matte finish, ss.hh, washable latex – matte finish, tekno wall tile, treviso ivory model, granite ivory model, service bedroom, second, bedroom, master bedroom, w. closet, pool, proy. beam, roof, service dormitory, wall painted and tarred, beam, central, horizontal splice, sobrecimientos :, mt, stirrup, technical specifications, foundations corridos :, concrete cyclopean, reinforced concrete, reburzo steel, free coatings, splices and bends, vertical splicing, overloads:, masonry, permanent loads:, the masonry units will be of industrial brick of baked clay. can have perforations, terrain resistance, design loads, flooring, typical column footing, anchor and footing detail, granular filling, compacted grit, false floor, scattered stirrups, first level, columnsquare, section aa, compacted, section bb, grit, overburden, foundation, section cc, section dd, detail of foundation run, detail of foundation beam, shoe mesh, shoe, according to table, note.- splicing as maximum, length of splice, splicing of vertical reinforcement, in columns and plates, assembly, tying the rods with wire, in each point with the length of overlap, indicated for columns, the separation between, procedure, last edition of the national regulation, of buildings, portland cement, standards developed: sand for mortar, sand for liquid concrete, corrugated iron, standard hooks on rods, in the chart shown., in long form udinal, in beams, the reinforcement steel used, will be housed in the concrete with standard hooks, which, and beams, should end in, the specified dimensions, and foundation slab, column, note: column, detail bending of stirrups, in columns and beams, plate or beam, typical detail of lightened, empty, lightened second floor, second floor, coating, in plan, ds indicated, dimensions indicated in foundation plane, typical of column, and central shoe , anchoring detail, detail of shoes, torch bars or welded joints, and type i other elements, – national building regulations, – corrugated reinforcing steel for concrete, – all reinforcement will be bent cold, not be cut, -kk brick, industrial type iv., -seismic force parameters, -structural system predominant :, yy: bearing walls of confined masonry, xx: reinforced concrete porticos, foundations, footings, columns and beams p eraltadas, lightened and flat beams, solid slab and stairs, for the structures in contact with the humendad use, sika waterproofing or similar., anchor on ends, anchor column, beam, on foundation, on foundation, false foundation, column or beam , coating, detail of, bending of stirrups, column or beam, detail of
Raw text data extracted from CAD file:
| Language | Spanish |
| Drawing Type | Plan |
| Category | House |
| Additional Screenshots | |
| File Type | dwg |
| Materials | Aluminum, Concrete, Glass, Masonry, Steel, Wood, Other |
| Measurement Units | Imperial |
| Footprint Area | |
| Building Features | Pool |
| Tags | apartamento, apartment, appartement, aufenthalt, autocad, breaks, building, casa, chalet, cortes, dwelling unit, DWG, haus, house, levels, lifts, logement, maison, plan, plans, POOL, residên, residence, structural, unidade de moradia, villa, wohnung, wohnung einheit |








