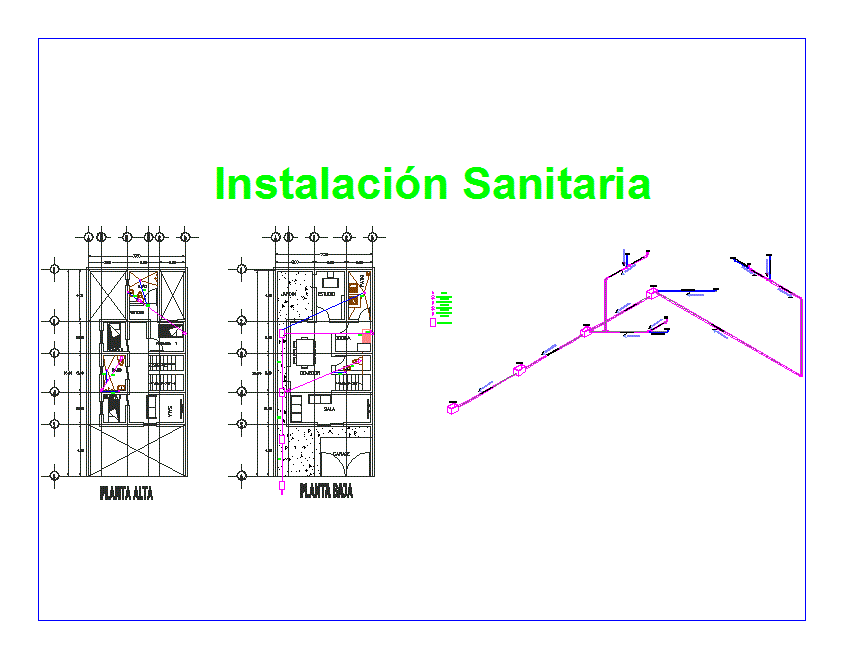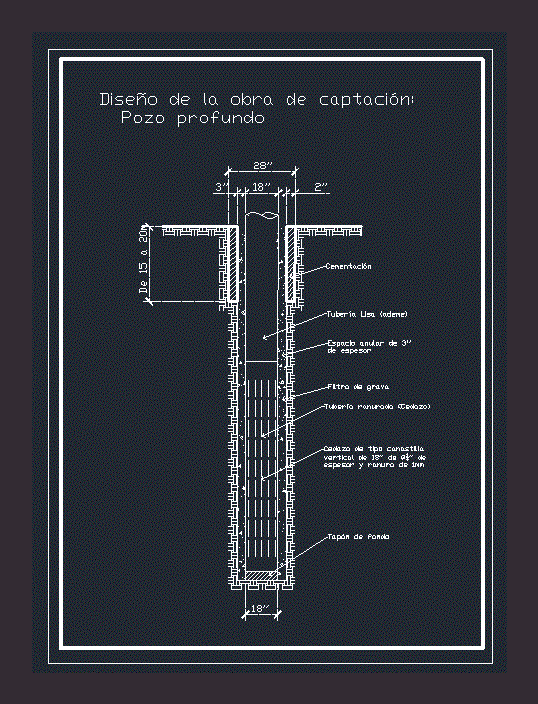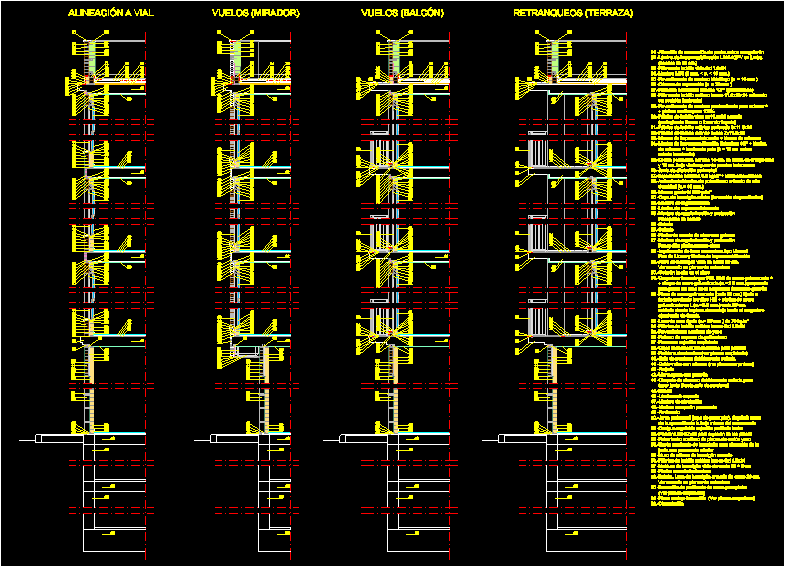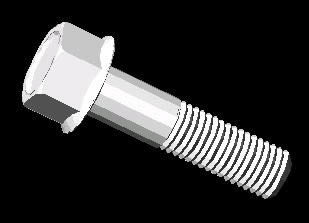Plumbing DWG Block for AutoCAD
ADVERTISEMENT

ADVERTISEMENT
Plano health Installing a residential house; two levels. It has an isometric drawing of the facility. Besides symbology
Drawing labels, details, and other text information extracted from the CAD file (Translated from Spanish):
garden, study, yard, dinning room, living room, kitchen, Garage, living room, bath, dressing room, bath, top floor, low level, W.c., sink, Cespol, dependent, Pvc pipe, registry, Pvc pipe, Cespol, Elbow from up, Bend down, sanitary registration, sanitary instalation
Raw text data extracted from CAD file:
| Language | Spanish |
| Drawing Type | Block |
| Category | Mechanical, Electrical & Plumbing (MEP) |
| Additional Screenshots |
 |
| File Type | dwg |
| Materials | |
| Measurement Units | |
| Footprint Area | |
| Building Features | Garage, Deck / Patio, Garden / Park |
| Tags | autocad, block, drawing, DWG, einrichtungen, facilities, facility, gas, gesundheit, health, house, installing, isometric, l'approvisionnement en eau, la sant, le gaz, levels, machine room, maquinas, maschinenrauminstallations, plano, plumbing, provision, residential, symbology, wasser bestimmung, water |








