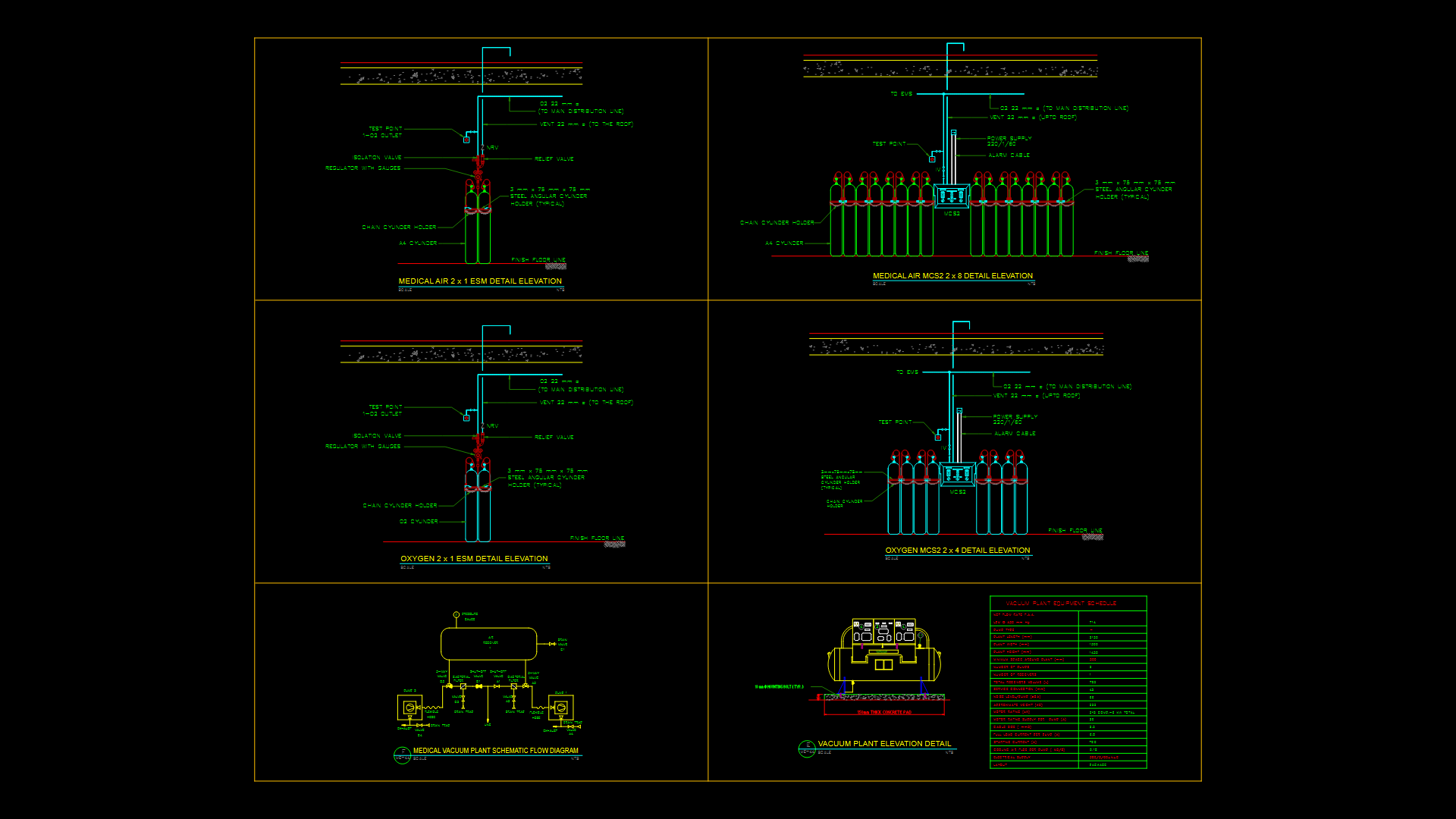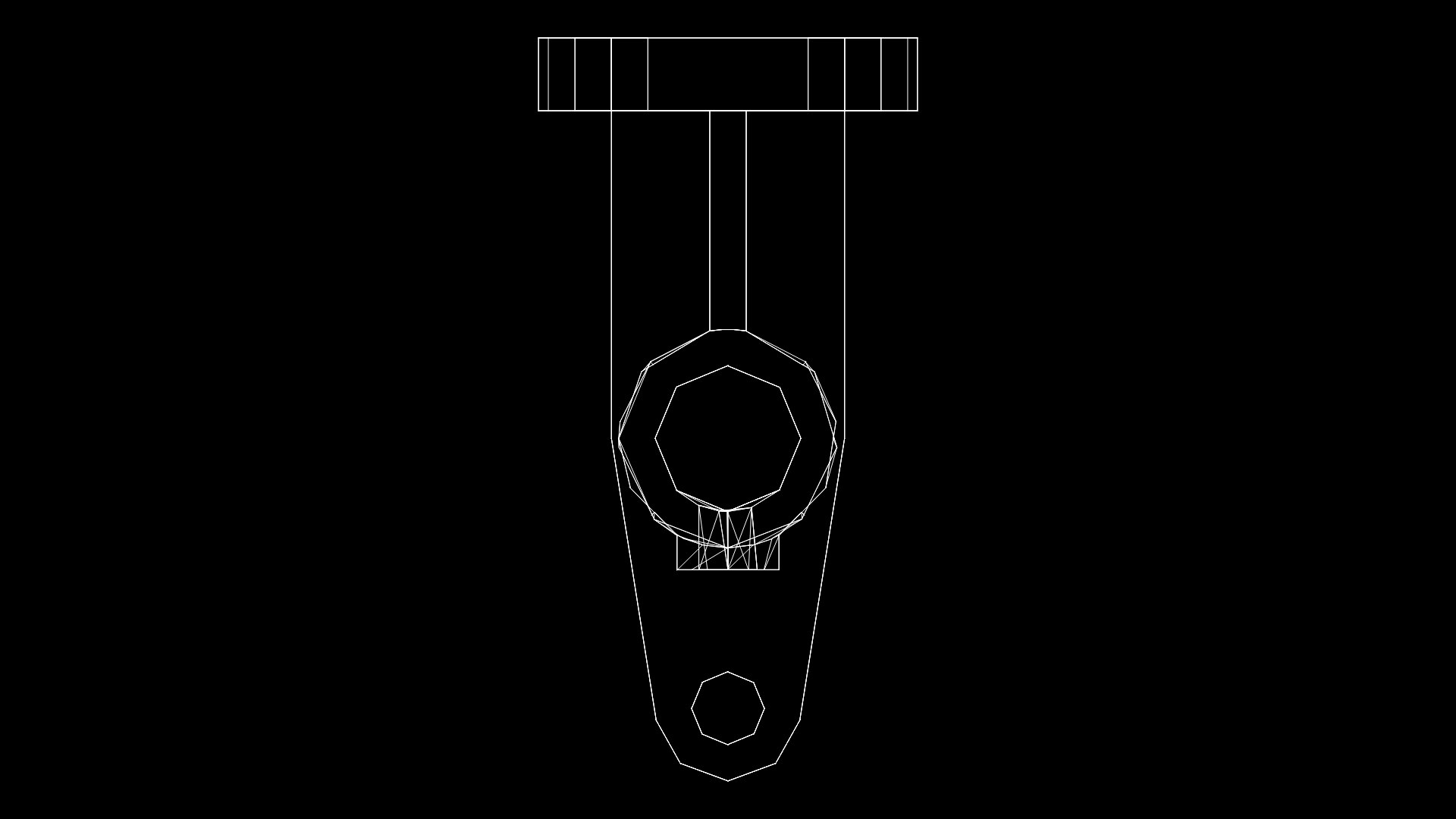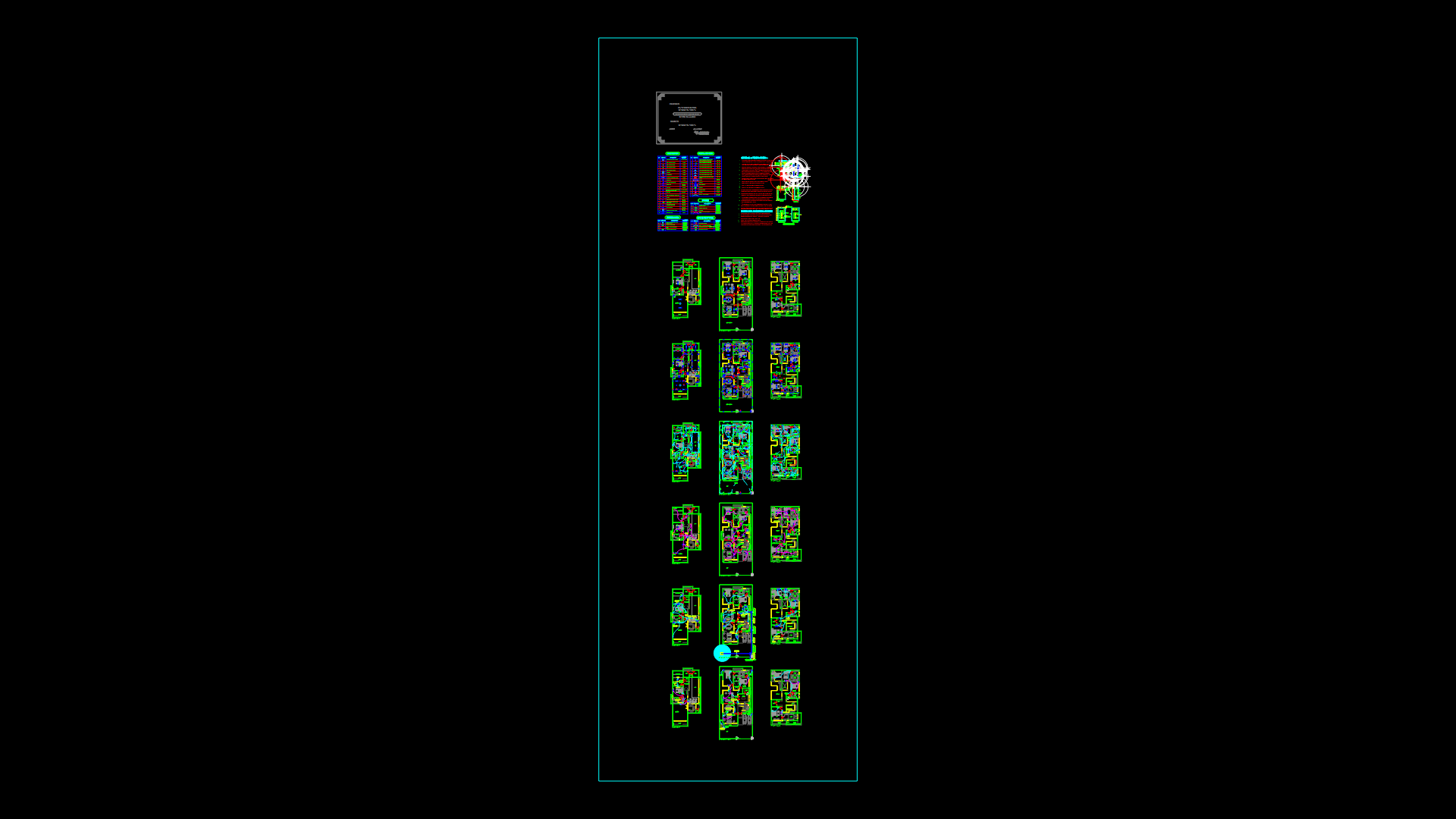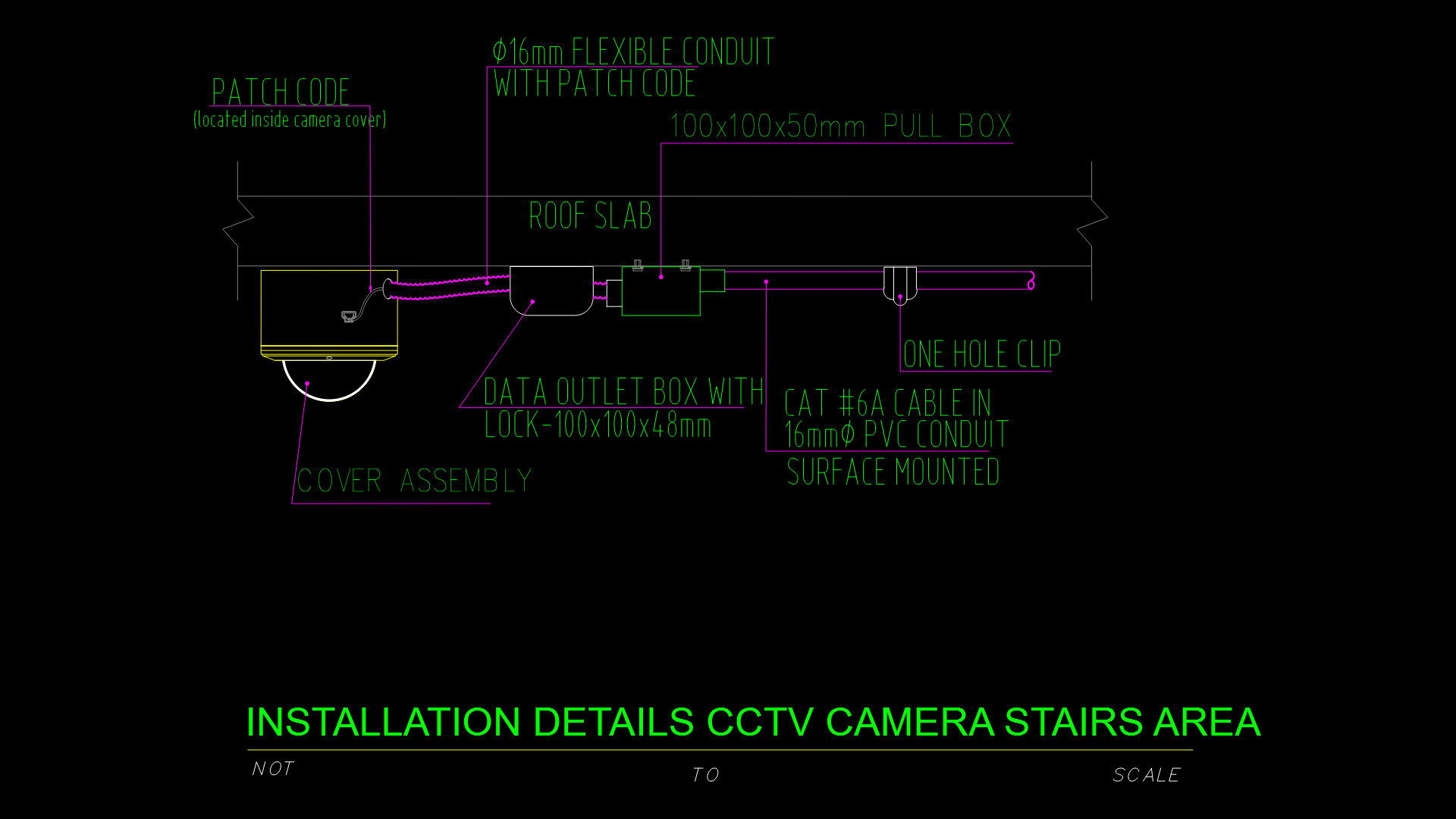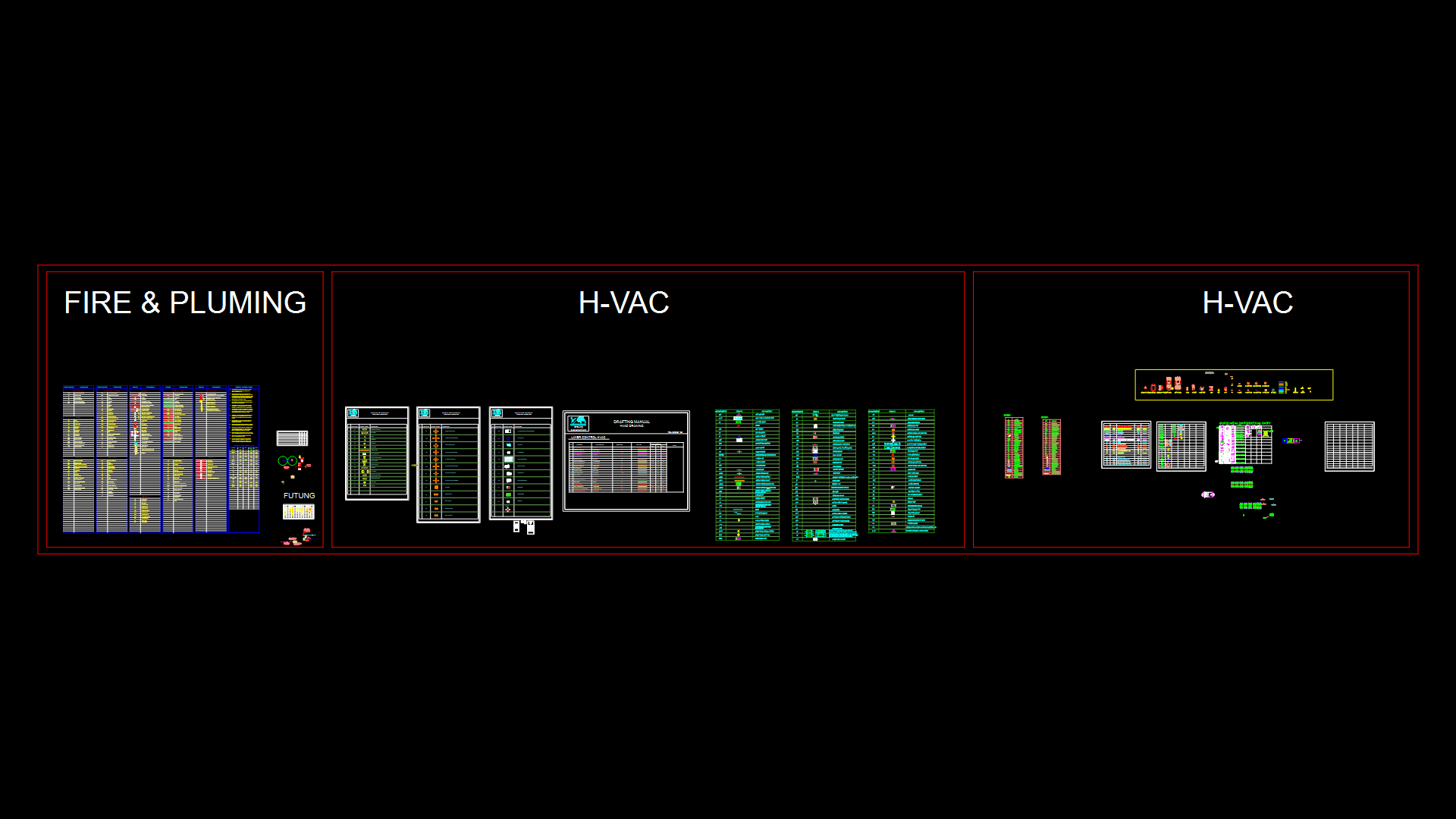Plumbing & Fire Protection Detail Drawing with Hydrant Specs
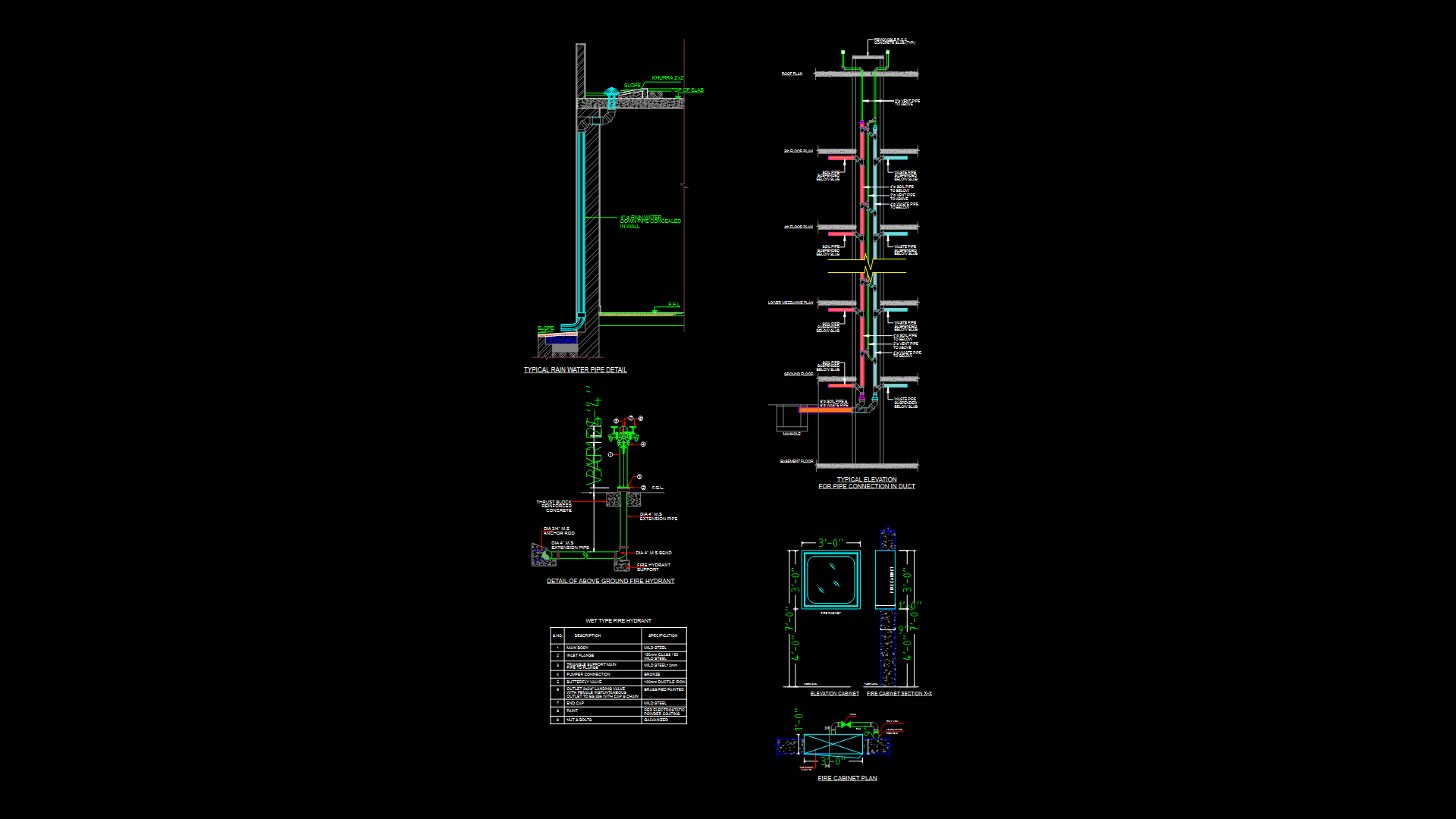
This detailed drawing provides comprehensive plumbing and fire protection system details for a multi-story building. It includes three main components: a typical rainwater pipe detail showing a concealed 4″ downpipe installation with 2’x2′ khurra and proper slope configurations; a wet-type fire hydrant detail with complete specifications for the MS extension pipe, supports, thrust block, and BS 336 outlet connections; and a 3’x3’x12″ fire cabinet assembly with plan, elevation, and section views. The drawing also illustrates pipe connection details in service ducts across multiple floors (basement through roof), showing soil, waste, and vent pipe configurations with suspended installations below slabs. The fire hydrant specifications include material details for all components: mild steel body, 150mm Class 150 inlet flange, bronze connections, 100mm ductile iron butterfly valve, and brass landing valves. Notable technical features include concrete reinforcement requirements for pipe supports and the detailed riser diagram showing the vertical relationships between building services.
| Language | English |
| Drawing Type | Detail |
| Category | Mechanical, Electrical & Plumbing (MEP) |
| Additional Screenshots | |
| File Type | dwg |
| Materials | Concrete, Masonry, Steel |
| Measurement Units | Imperial |
| Footprint Area | N/A |
| Building Features | |
| Tags | fire cabinet, fire hydrant, MEP drawing, pipe details, plumbing riser, rainwater system, wet-type fire protection |
