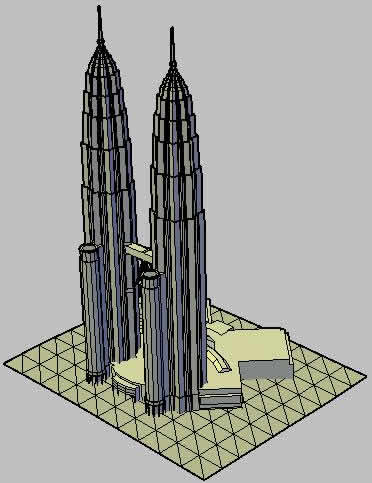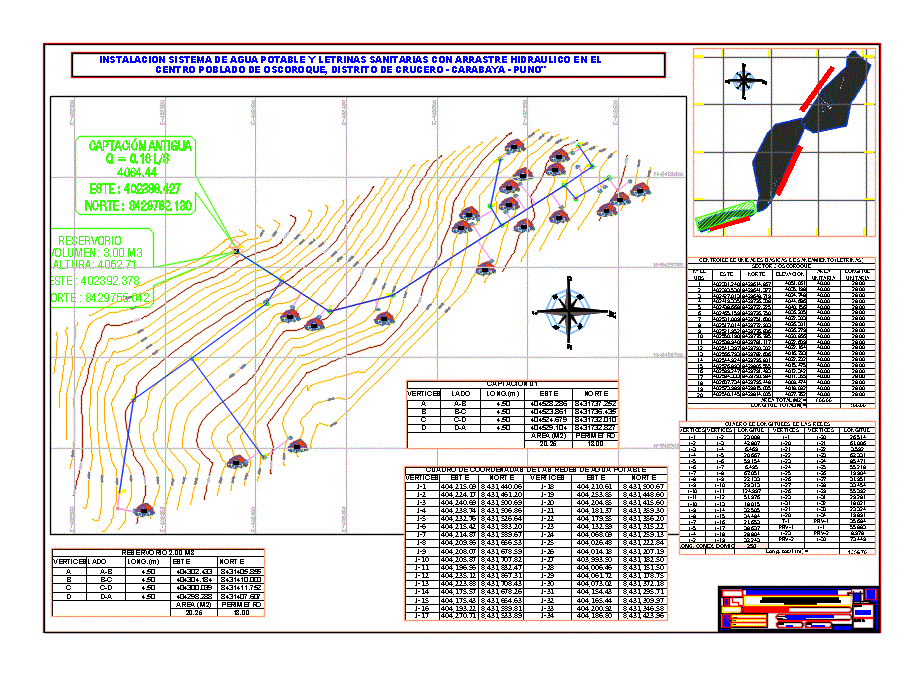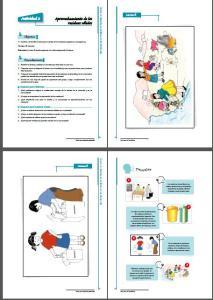Poli Sports DWG Section for AutoCAD

Sports Coliseum; planimetria sections and elevations
Drawing labels, details, and other text information extracted from the CAD file (Translated from Spanish):
dd section, ridge, wall, step, path, sshh males, termoacusticas sheets, color: gray, sshh ladies, color: celestial, stage, sports field, beam projection, polished cement floor, electronic board, masonry wall, structure truss metal, color: blue, position of the parante for the volleyball net, limit of the basketball court, limit of the soccer field, limit of the volleyball court, sealing and alignment, aluminum joint cover, safety railing, bidet projection, maintenance , ing. luis ayca cuadros, manager of gidu :, approved :, revised :, district municipality of pocollay, district of pocollay- prov. : tacna – dpto. : tacna, plane :, location :, project :, scale :, date :, resp:, sheet no .:, cad:, mayor :, cut aa, color: white, partition wall, drywall system, divisions of bleachers, property private, stage divisions, sardinel banked, wardrobe divisions, polycarbonate sheet, metal structure, private, sshh, ovalin, minbell, booth, press area
Raw text data extracted from CAD file:
| Language | Spanish |
| Drawing Type | Section |
| Category | Entertainment, Leisure & Sports |
| Additional Screenshots |
 |
| File Type | dwg |
| Materials | Aluminum, Masonry, Other |
| Measurement Units | Metric |
| Footprint Area | |
| Building Features | |
| Tags | autocad, basquetball, coliseum, court, DWG, elevations, feld, field, football, golf, planimetria, poli, section, sections, sports, sports center, Stadium, voleyball |








