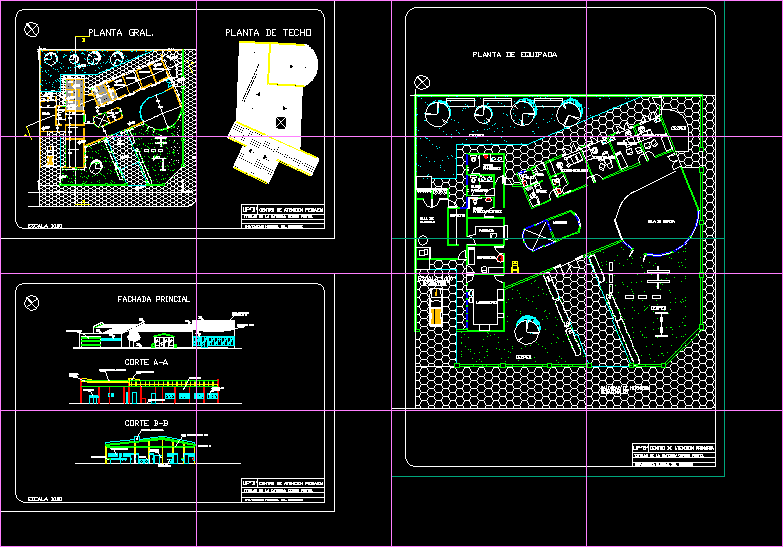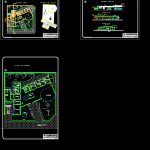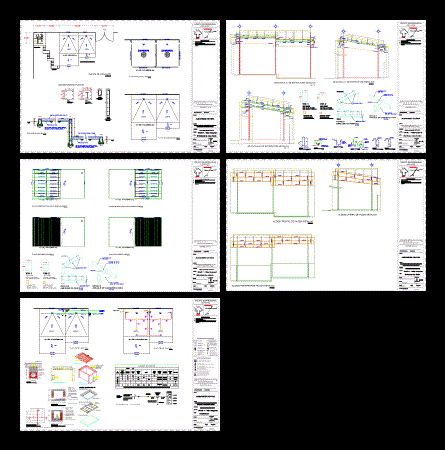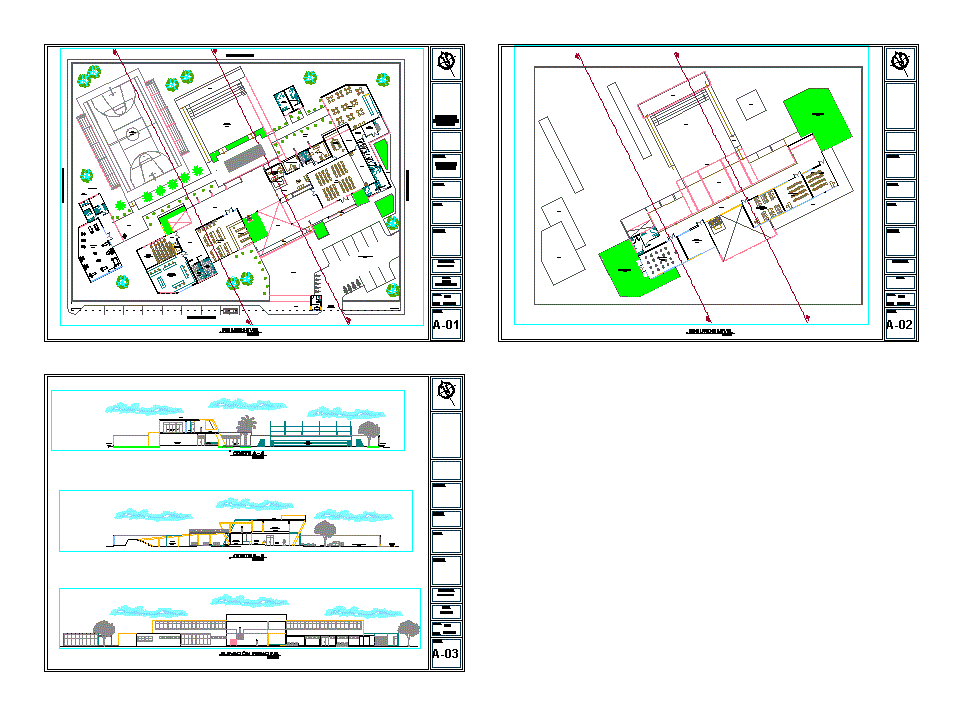Primary Care Center DWG Block for AutoCAD
ADVERTISEMENT

ADVERTISEMENT
HEALTH CENTER;CATEGORY 3.
Drawing labels, details, and other text information extracted from the CAD file (Translated from Spanish):
bathrooms, pharmacy, nursing, laboratory, admission, oficce, bathroom, pers., tocoginecologia, dentistry, consulting room, consulttoprio, room, machines, deposit, gas, living, income, municipal line, mediating axis, waiting room, galvanized sheet , sheet metal gutter, folded, wooden gate, aluminum veins, dry sky plasterboard, masonry, marble tables, stretcher, shelves, disabled, cabinet, cover gavanizada sheet, structure, wood, sanitary sockets , opening, aluminum, wall loads, latex paint, concrete tiles, hexagonal, parking, ambulance, lawn, plant gral., roof plant, primary care center, holder of the chair: sergio portel, national university Northeast, equipped plant, main facade, aa cut, cut bb
Raw text data extracted from CAD file:
| Language | Spanish |
| Drawing Type | Block |
| Category | City Plans |
| Additional Screenshots |
 |
| File Type | dwg |
| Materials | Aluminum, Concrete, Masonry, Wood, Other |
| Measurement Units | Metric |
| Footprint Area | |
| Building Features | Garden / Park, Parking |
| Tags | autocad, block, care, center, city hall, civic center, community center, DWG, health, health center, plans, primary |








