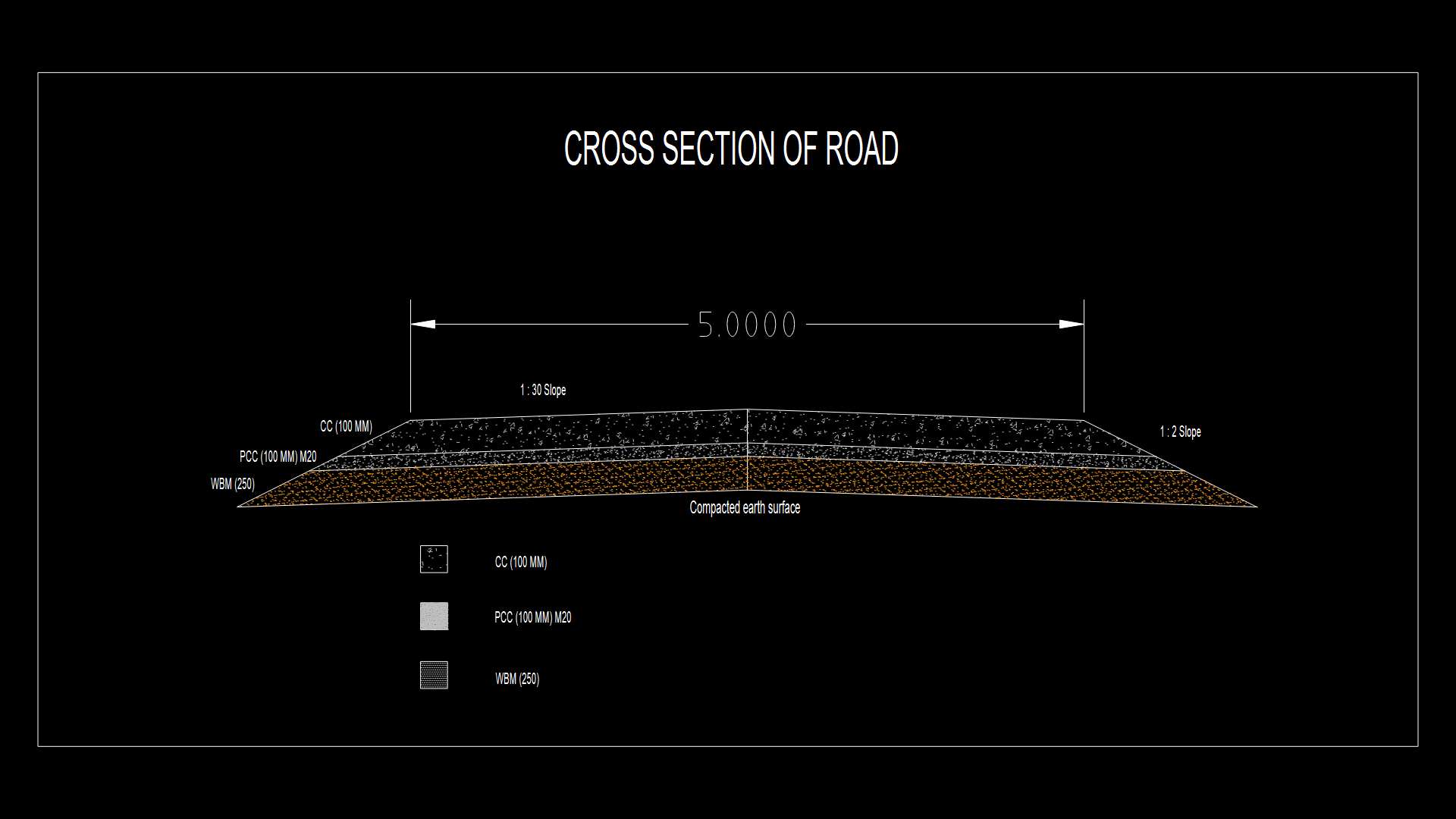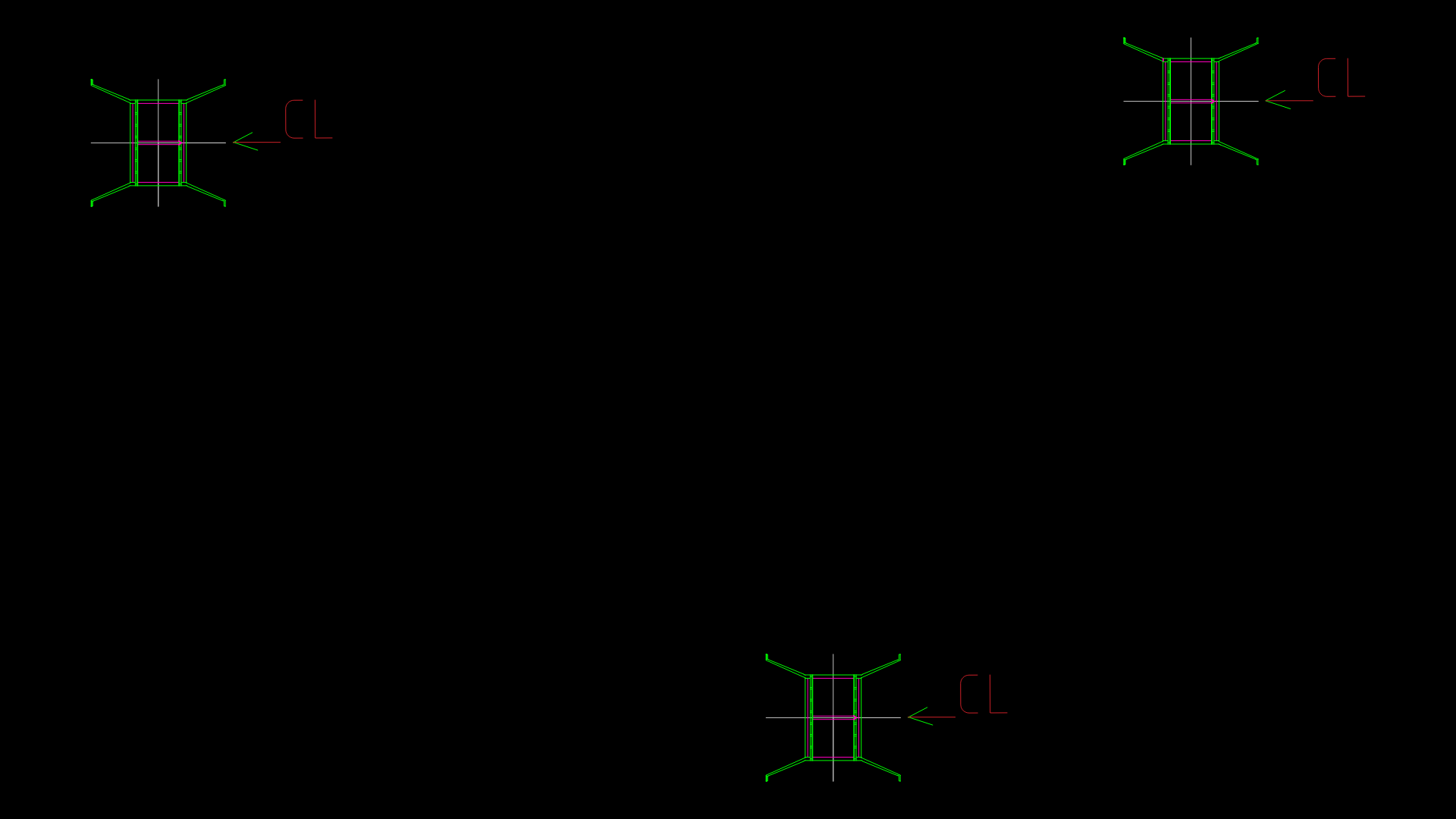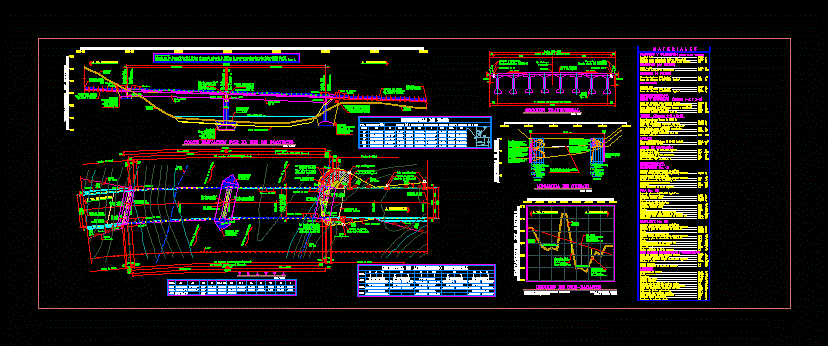Profile Of Way DWG Section for AutoCAD
ADVERTISEMENT
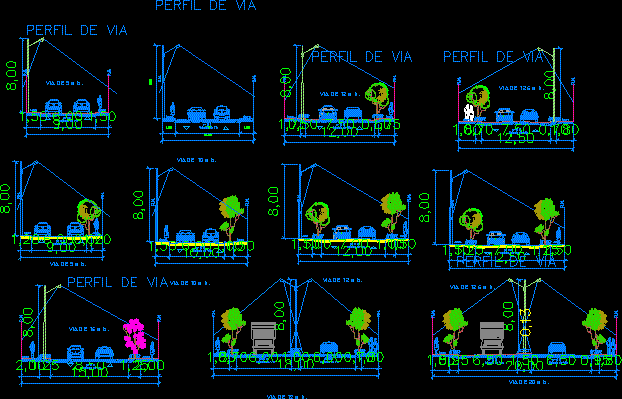
ADVERTISEMENT
PROFILE OF WAY: The cross section of a route, graphically represented as vertical elevation with the corresponding parameters.
Drawing labels, details, and other text information extracted from the CAD file (Translated from Spanish):
sidewalk, roadway, r.m., planter, roadway, track profile, roadway, road profile, sidewalk, central, av profile. first, laminate:
Raw text data extracted from CAD file:
| Language | Spanish |
| Drawing Type | Section |
| Category | Roads, Bridges and Dams |
| Additional Screenshots |
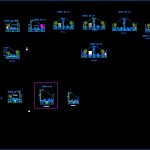 |
| File Type | dwg |
| Materials | Other |
| Measurement Units | Metric |
| Footprint Area | |
| Building Features | |
| Tags | autocad, court, cross, DETAIL, DWG, elevation, HIGHWAY, parameters, pavement, pedestrian, profile, Road, route, section, sidewalk, street, vehicle, vertical |

