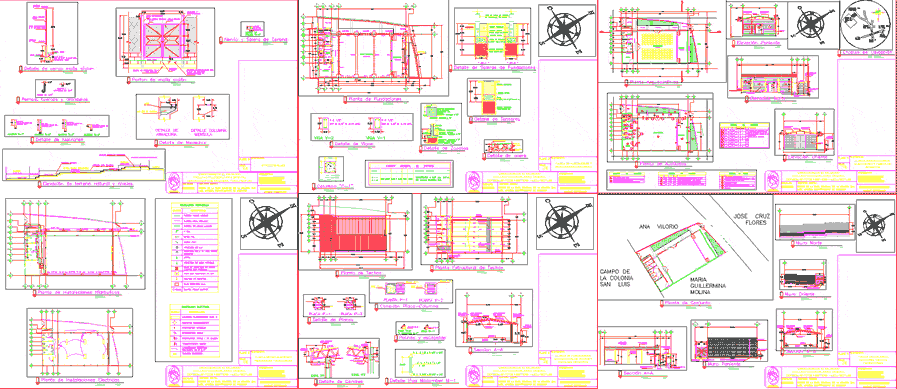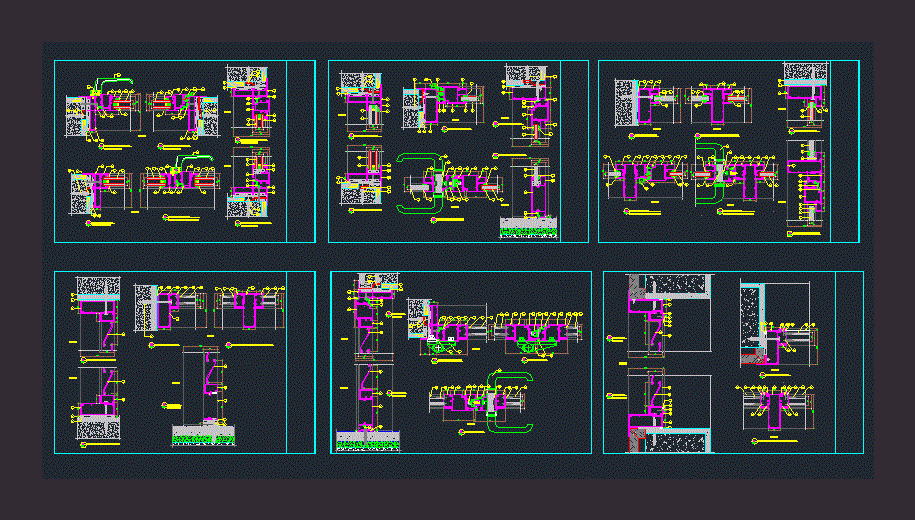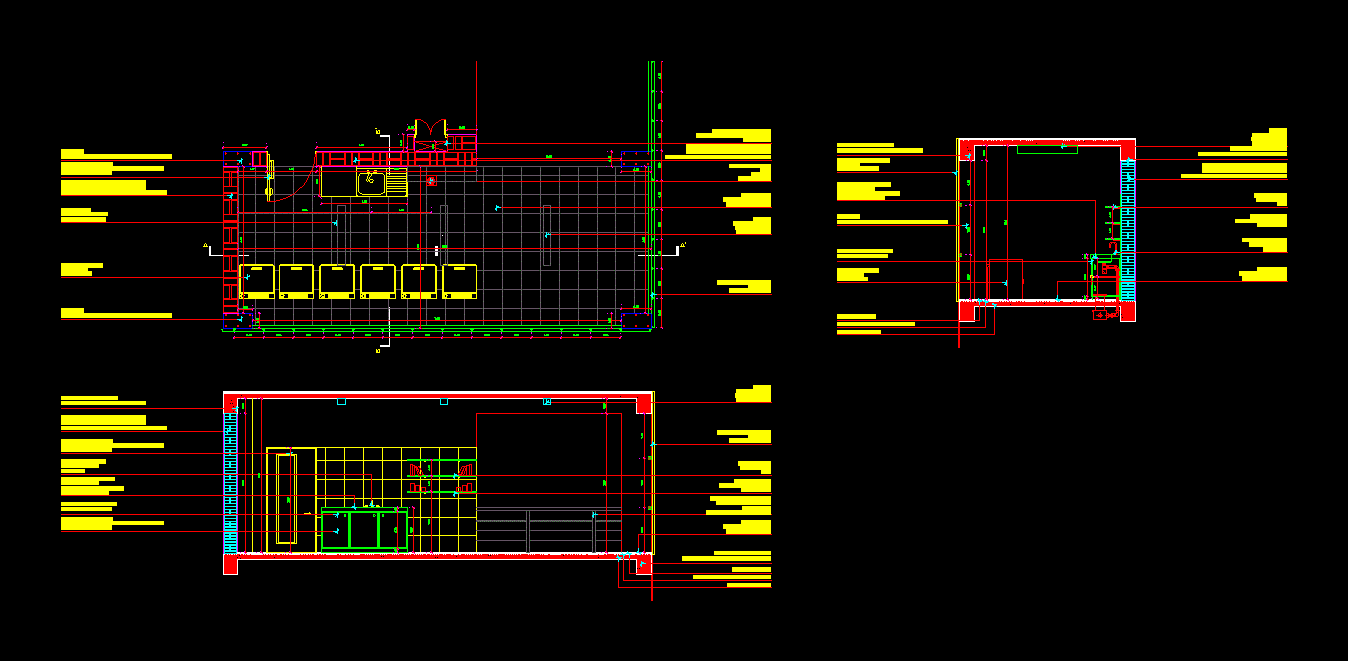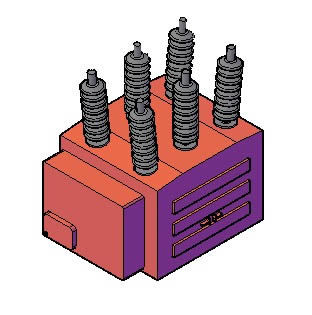Project Community House And Others DWG Full Project for AutoCAD
ADVERTISEMENT

ADVERTISEMENT
SET PLANES OF COMMUNITY HOUSE ;FOUNDATIONS DETAILS ,PERIMETRAL WALLS ROOF STRUCTURES AND OTHERS.
| Language | Other |
| Drawing Type | Full Project |
| Category | Construction Details & Systems |
| Additional Screenshots | |
| File Type | dwg |
| Materials | |
| Measurement Units | Metric |
| Footprint Area | |
| Building Features | |
| Tags | autocad, béton armé, community, concrete, constructive details, details, DWG, formwork, foundations, full, house, PLANES, Project, reinforced concrete, roof, schalung, set, stahlbeton, structures, walls |








