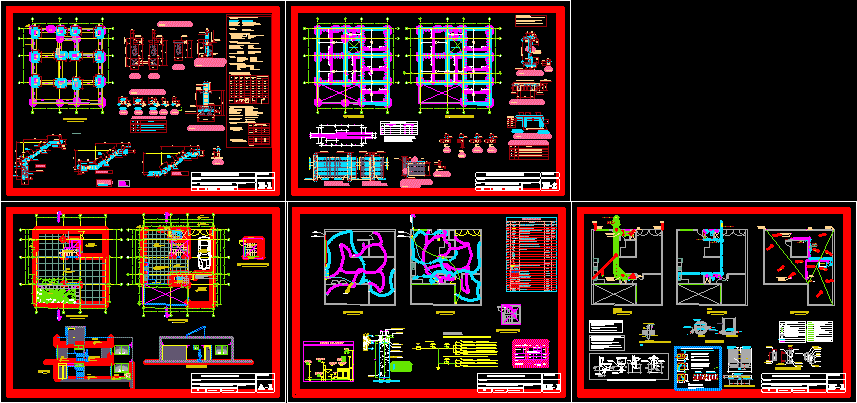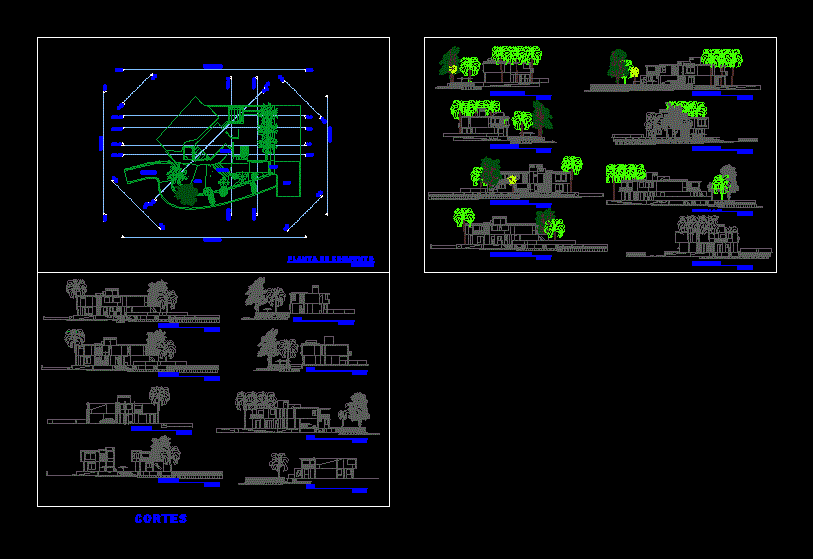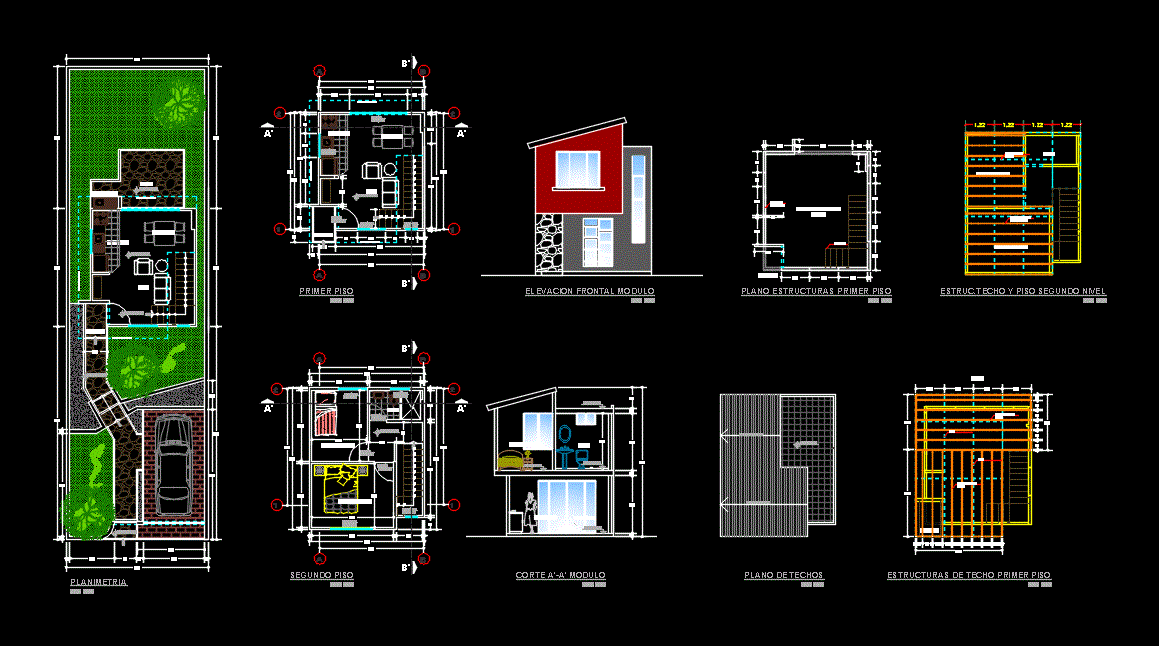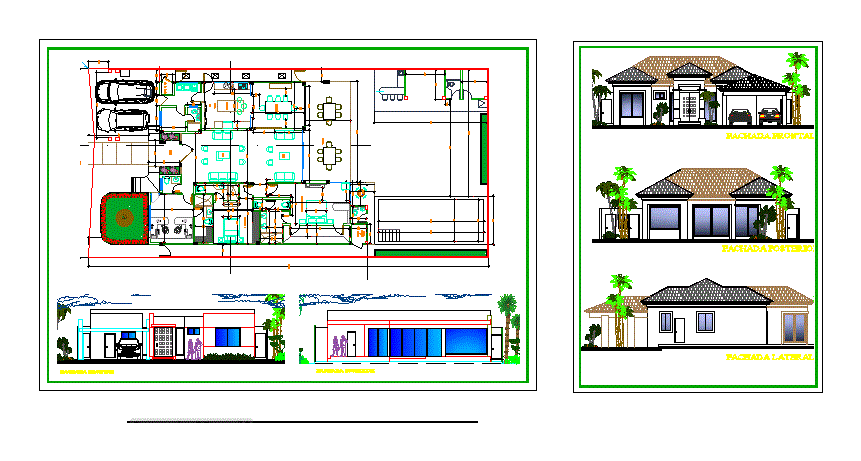Project – Family House DWG Full Project for AutoCAD

PROJECT PLANS A HOME WITH SMALL PLANTS AND CUT LIFTS; FURTHER STRUCTURAL PLANS AND PLUMBING AND ELECTRICAL
Drawing labels, details, and other text information extracted from the CAD file (Translated from Spanish):
made by coconut, kwh, alumb. tomac., electrosolar therma, reservation, description, area, built, p. i., f.d., m. d., total consumption, kitchen, mrs. rosasol vilca luque, plant, elevation and cut, date :, single-family home, owner :, plane :, scale :, pinto puma, odeon, designer :, professional :, ss.hh., hall, sum, polished cement floor, stairs, basement, scale:, garden, natural floor with grass, main elevation, kitchen, living room, roof, cut a – a, foundation plant, drawing :, rosa vilca luque, structures – foundations, structures – lightened , electrical installations, sanitary facilities, bracket, receptacles, in kitchen, detail of exits, switch, commuting, intercom, in bathrooms, general, board, electrical outlet, tv telephone, npt, garden, conductor, pvc-p tube, reinforced concrete cover, bronze connector, copper electrode, and compacted, sifted earth, existing earth well, copper or bronze, magnesium or similar substance, sanik gel, sulfate, pressure connector, pvc sel, in pipe, in rail dimm, concrete, pvc sap, in the wall, built-in, thermo-magnetic automatic switch, differential switch, in floor, mailbox, grounding, special, telephone socket, TV socket – cable, square pass box, single phase receptacle grounded, ceiling, autonomous emergency lighting luminaire block, with rechargeable battery., similar embedded in wall, outlet for incandescent lamp, steam mercury or, similar built-in ceiling, similar attached or hung on the wall, similar attached or hung on the ceiling, intercom network per floor or wall, legend, symbol, three-conductor circuit, type of box, h.de instal., height , description, box, t High single-phase earthing current, code, single-phase grounded electrical outlet, first p l a n t, second p l a n t a, dimensions in cm, galvanized iron, det. gate valve in ss.hh., sump, threaded register, register box, legend drain, water legend, tee, retention valve, gate valve, yee, pvc-cl ventilation pipe, water heater, meter box lid and flushed frame, drain outlet, hot water outlet, exit for, cold water, drain, det. of water outlets and drains in sanitary, technical specifications drainage network, forduit or similar., technical specifications water network, allowing for no reason bent tubes., in a niple or threaded union, lady roses, study room, bedroom, master bedroom, ss. hh., projection of pastry, garage, entrance, living, sidewalk, street, deposit, staircase, wall, solid slab, walls, scheme, sense and, x-direction, level, abutments, beams, hooks, rod, semi-sot. , stairwell, m-values, overlapped joints for, slab and lightened beams, upper reinforcement, lower reinforcement, foundation cº cº, sobrecimiento cº cº, sub-foundation cº cº, nfp or nnt, øs column, according to table, table of abutments in columns, type, distribution, according to table, see floor, øs zapata, øs of column, brick wall kk, jagged walls, column, low wall, values of l, detail and , detail x, dowells, slab, main ø, box of stirrups of beams, shuttering basement, formwork first floor, arrives low, telephone, cable and antenna, arrives, d, e, a, b, well to earth, low well to land, discharge, goes to collector, mailbox, public network, solar therma, silicone seal, lightened slab, hat vent, tube, ventilation outlet ceiling, plant ceilings, pipe installation stile, wrapped on pvc pipe, area to install, projection of gutter, collector, drain, pvc pipe, register box, prefabricated, bottom of gutter, typical cut, plant, registration mailbox, wooden top, lined with mayolica, knob or squeegee, niche lid , niche, sapito for closing, mayolica, wooden frame, fill with, porcelain, detail the box of valves, check valve, control key, stairs arrive to the roof, projection flown, stairs to the roof, meter, general board, line, reverva, therma, drain, water
Raw text data extracted from CAD file:
| Language | Spanish |
| Drawing Type | Full Project |
| Category | House |
| Additional Screenshots |
 |
| File Type | dwg |
| Materials | Concrete, Wood, Other |
| Measurement Units | Metric |
| Footprint Area | |
| Building Features | Garden / Park, Garage |
| Tags | apartamento, apartment, appartement, aufenthalt, autocad, casa, chalet, Cut, dwelling unit, DWG, Family, full, haus, home, house, lifts, logement, maison, plans, plants, plumbing, Project, residên, residence, small, structural, unidade de moradia, villa, wohnung, wohnung einheit |








