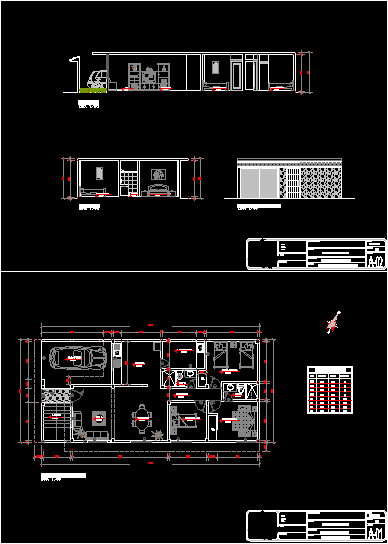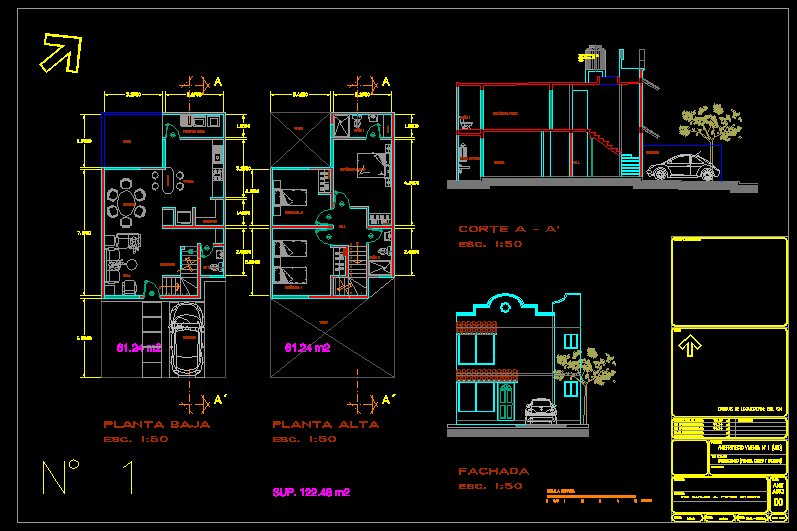Projected Single-Family House, 2 Storeys DWG Full Project for AutoCAD

Plant – sections – details – dimensions – Equipment
Drawing labels, details, and other text information extracted from the CAD file (Translated from Portuguese):
garage, wc.e., deposit, laundry, dining, living, kitchen, lav, desk, living room, hall, social, covered porch, terrace, desc., suite, master, closet, ban., empty , carpet, tabua, ceram., floor, bi, total, clay tile, terracotta plant, upper plant, roof plan, aa cut, posterior facade, main facade, lateral facade, cut bb, fs, existing network, local not inhabited, single access by, habitable, swimming pool, currasq., deck, proj. of the eaves, vp., flower pot, lunch, bench, slab imp., place without, access, garden desc., walk, to. colombia basement plant glass circulation closet gutter alignment recess ms dining room pantry paving slab pnt gutter glass slab circulating bath MS ms-dough, cut dc, shelter of meters, water, light and telephone, guide, retaining wall, dd cut, proj. house of machines, medium profile of the guide, p.n.t., master suite, office, mureta, ramp, lining, wall, buried, f f, court ff – machine shop
Raw text data extracted from CAD file:
| Language | Portuguese |
| Drawing Type | Full Project |
| Category | House |
| Additional Screenshots |
 |
| File Type | dwg |
| Materials | Glass, Other |
| Measurement Units | Metric |
| Footprint Area | |
| Building Features | Garden / Park, Pool, Deck / Patio, Garage |
| Tags | apartamento, apartment, appartement, aufenthalt, autocad, casa, chalet, details, dimensions, duplex house, dwelling unit, DWG, equipment, full, haus, house, house 2 levels, logement, maison, plant, Project, projected, residên, residence, sections, singlefamily, storeys, unidade de moradia, villa, wohnung, wohnung einheit |








