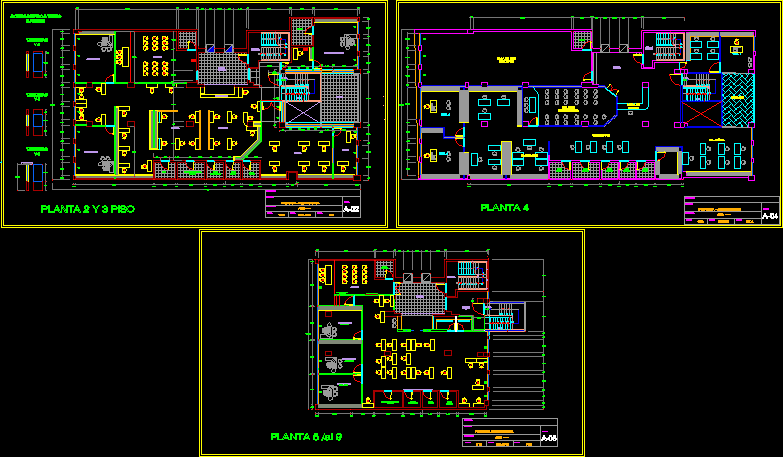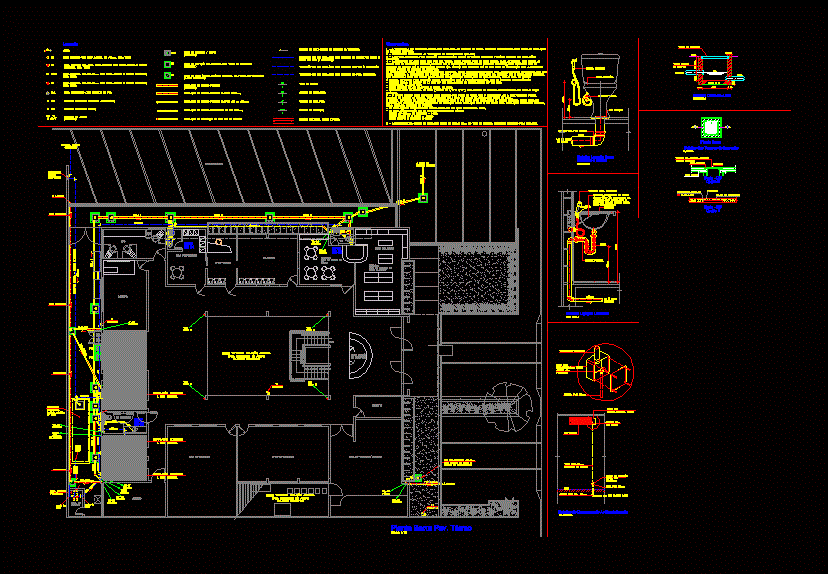Public Ministry Building Floorplan DWG Block for AutoCAD
ADVERTISEMENT

ADVERTISEMENT
LAYOUT OF ADMINISTRATIVE HEARING ROOMS AND RESPECTIVE SECRETARIAL SPACES FOR SECRETARIES
Drawing labels, details, and other text information extracted from the CAD file (Translated from Spanish):
staircase, elevator hall, duct, arrival, escape staircase, archives, filing cabinet, party table, project:, professional:, scale:, date:, drawing:, lamina:, fcc, owner:, common ss.hh, ss.hh ladies, ss.hh gentlemen, provicional file of room, mag., superior vocal office, jusgado, secretariat, auditorium, architectural proposal, arch. ——, table of parties, relacción, ss.hh, arq. ——, conference room, multipurpose room, m.v.a, terrace, secretary, relatoria, table of parts, writing, proposals, ss.hh vocals, high wall of drywall
Raw text data extracted from CAD file:
| Language | Spanish |
| Drawing Type | Block |
| Category | City Plans |
| Additional Screenshots |
 |
| File Type | dwg |
| Materials | Other |
| Measurement Units | Metric |
| Footprint Area | |
| Building Features | Elevator |
| Tags | administrative, autocad, block, building, city hall, civic center, community center, DWG, floorplan, layout, ministry, PUBLIC, respective, rooms, spaces |








