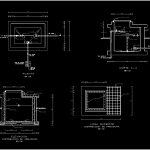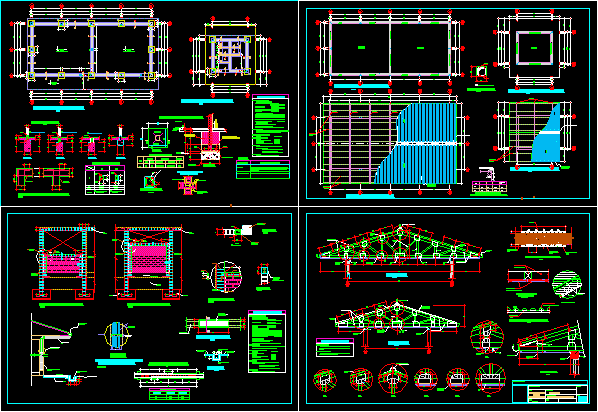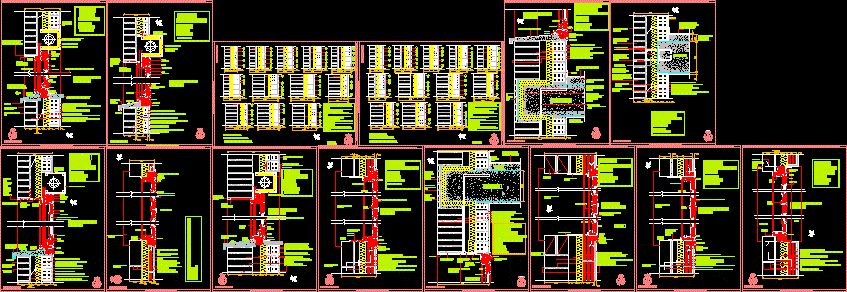Reducer Pression Camera DWG Section for AutoCAD
ADVERTISEMENT

ADVERTISEMENT
Reducer pression camera – Plant – Elevation – Sections
Drawing labels, details, and other text information extracted from the CAD file (Translated from Spanish):
layette, your B. departure, layette, holes, circular holes, n.a., top, overflow cone, cut, esc:, your B. entry, stopper h., given concrete, with perf., valv. comp., valv. flot, n.a., elevation, esc:, conc., Armor distribution, upper slab, esc:, Armor distribution, layette, your B. departure, valv. comp., valv. flot, your B. entry, overflow cone, buoy, your B. overflow, pvc, plant, esc:, accessories, conc.
Raw text data extracted from CAD file:
| Language | Spanish |
| Drawing Type | Section |
| Category | Mechanical, Electrical & Plumbing (MEP) |
| Additional Screenshots |
 |
| File Type | dwg |
| Materials | Concrete |
| Measurement Units | |
| Footprint Area | |
| Building Features | |
| Tags | autocad, camera, DWG, einrichtungen, elevation, facilities, gas, gesundheit, l'approvisionnement en eau, la sant, le gaz, machine room, maquinas, maschinenrauminstallations, plant, provision, reducer, section, sections, wasser bestimmung, water |








