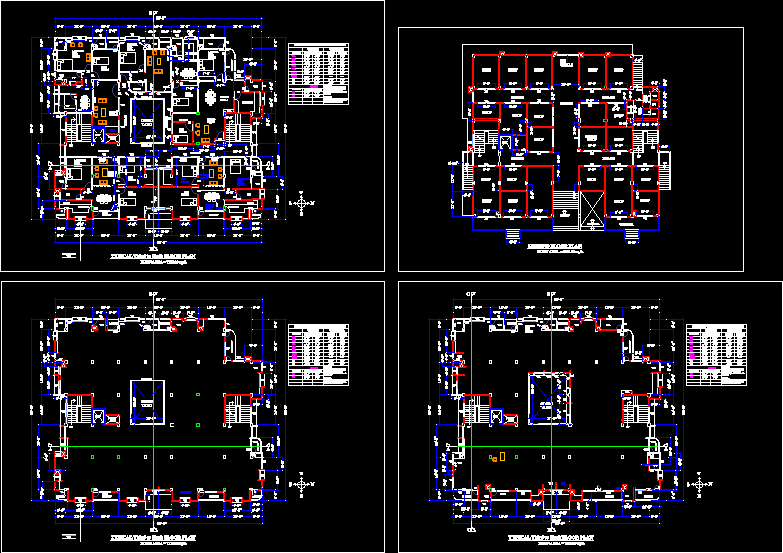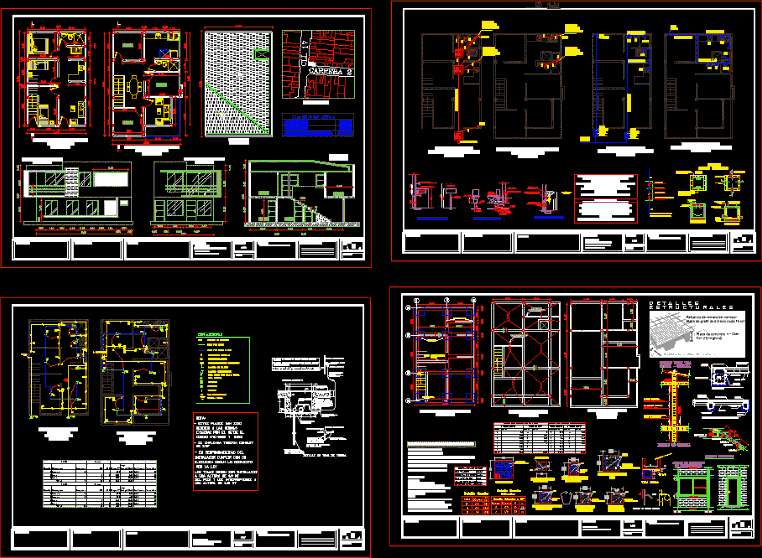Remodeling House DWG Section for AutoCAD
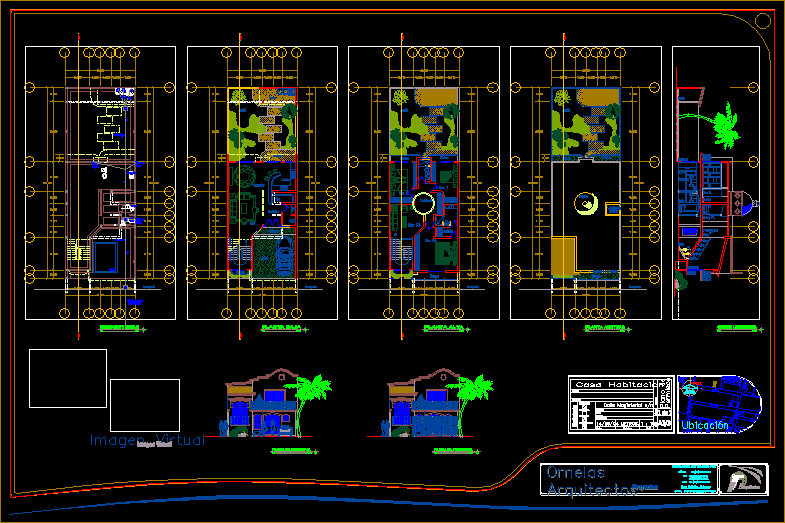
Remodeling House – Plants – Sections – Facades
Drawing labels, details, and other text information extracted from the CAD file (Translated from Spanish):
calef., main facade, scale, dining room, wash, terrace, kitchen, dressing room, ground floor, first floor, bar, entrance, entrance, car, room, garden, balcony, cl., distributor, be t.v., rec. pal., banqueta, permissions, house room, dimension:, scale, date :, scale graph, owner :, symbology, regularization, new work, expansion, location :, meters, built, meters., key :, number, content : project: north, plane of, profa. ma.hernandez v., revolution, magisterial, gral. miguel hernandez, location, san julián, jalisco, ornelas arquitectos, projects, virtual image, dome, ventilation, overhead, sink, bap., ban., strainer, wc., lav., sec., algibe, the collector, municipal, foundation and drainage, floor roofs, longitudinal section, up, rest, tv, low
Raw text data extracted from CAD file:
| Language | Spanish |
| Drawing Type | Section |
| Category | House |
| Additional Screenshots |
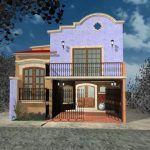 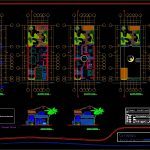 |
| File Type | dwg |
| Materials | Other |
| Measurement Units | Metric |
| Footprint Area | |
| Building Features | Garden / Park |
| Tags | apartamento, apartment, appartement, aufenthalt, autocad, casa, chalet, dwelling unit, DWG, facades, haus, house, logement, maison, plants, remodeling, residên, residence, section, sections, unidade de moradia, villa, wohnung, wohnung einheit |



