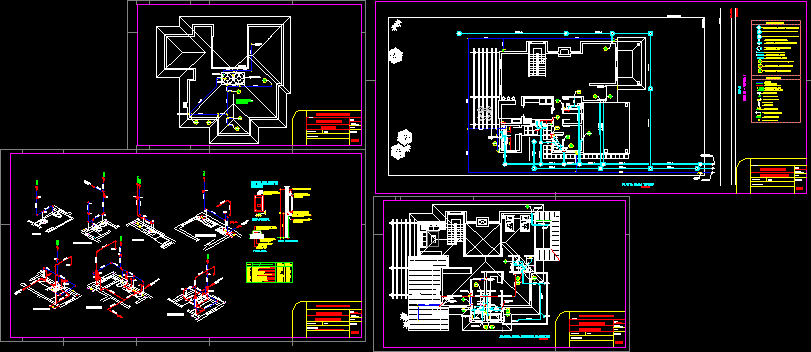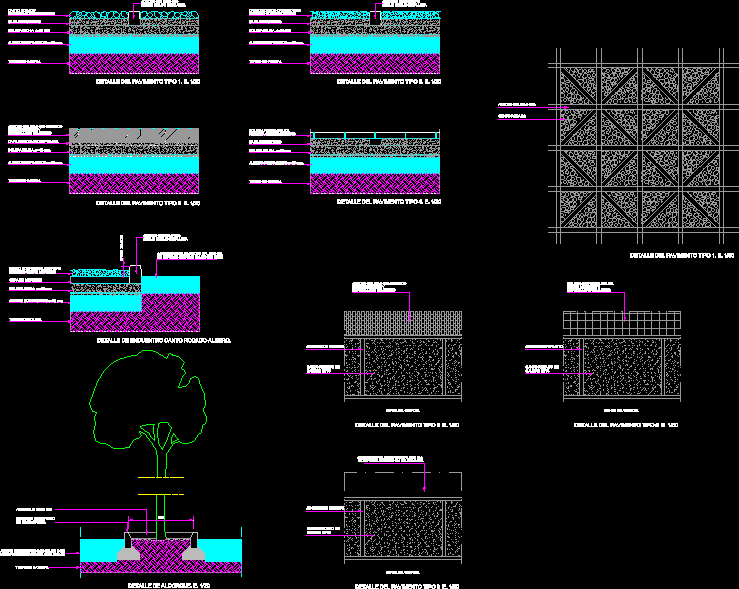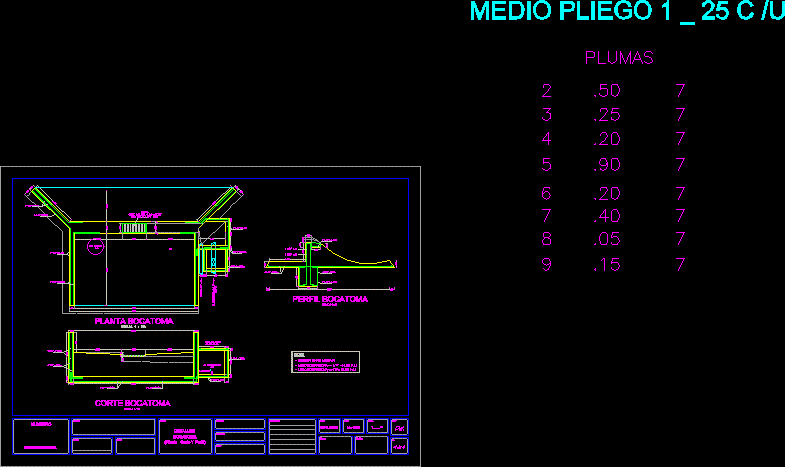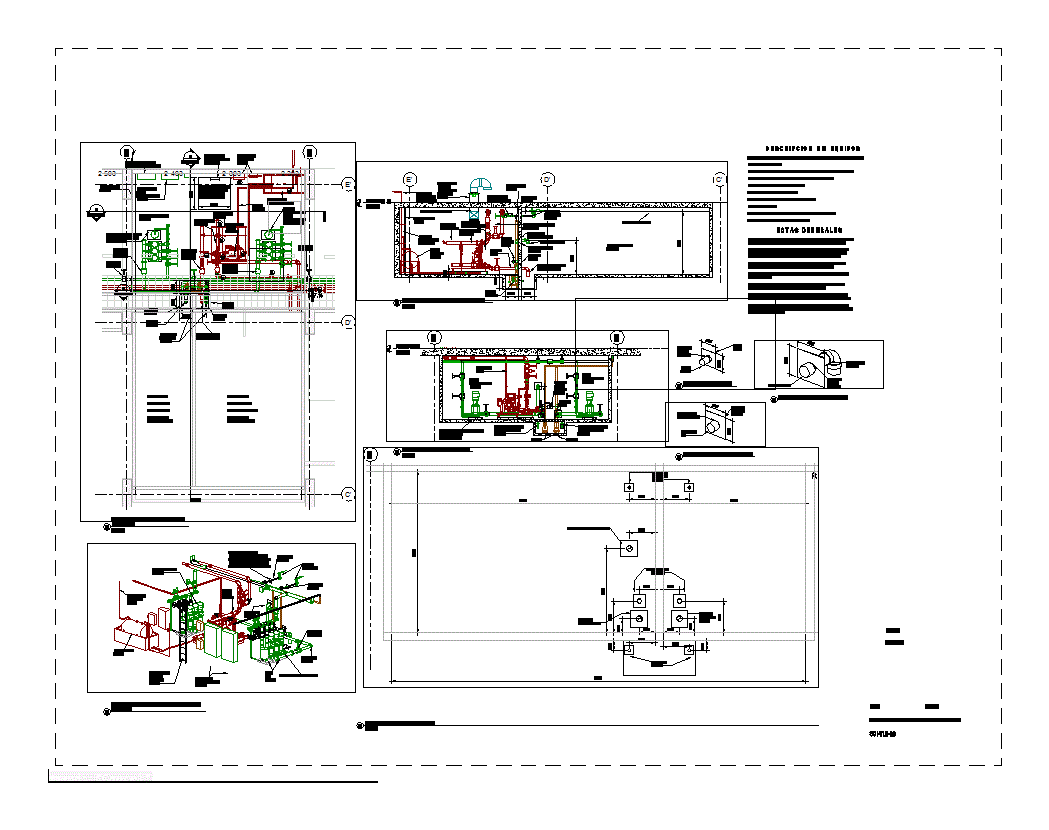Residence – Complete Project DWG Full Project for AutoCAD

Complete project of residence – Isometric views
Drawing labels, details, and other text information extracted from the CAD file (Translated from Portuguese):
PVC, lav., washbasin, bath service, e.g., rain, r.p., lav., here., PVC, cook, e.g., PVC, cpvc, PVC, cpvc, m.l.l., sink, PVC, tank, m.l., e.g., service area, e.g., PVC, cpvc, rain, shower hig., r.p., lav., comes from the aquec., cpvc, here, bathroom suite, rain, cpvc, e.g., e.g., shower hig., lav., rp, PVC, cpvc, PVC, cpvc, PVC, comes from the hydrometre, cpvc, PVC, come hydrometre, rp, PVC, e.g., comes from the hydrometre, PVC, lav., cpvc, PVC, cpvc, PVC, shower hig., couple shower, bathroom suite, abbrev., coupled discharge box, washing machine, dishwasher, kitchen sink or grill, Hygienic shower, rg bath tub, c.d.a., ban, duc., so, m.l., m.l.l., sink, rain, r.p., e.g., lav., shower, tank, drawer registration, pressure record, washbasin, diameter, equipment designation, of the waits, height, of the waits, Front view, schematic cross, cold water copper, blue print, kind, gas heater, of gas, junkers or other., hot water copper, wait for connection, output connection to, combustion, for each point, heater connection, hot water gas, flexible couplings, metallic abs type., driving chimney, of the waste coming from, combustion, passage, of the heaters, waits detail, waste from, driving chimney, copper, metallic abs type., tubing after registration, PVC, go kitchen, PVC, goes to the pluvial, l cells., total capacity liters, upper reservoir, t. buoy, extravasor, PVC, PVC, water box base, of the pav slab., extravasor, caf, caf, PVC, go to the reservoir, caf, caf, caf, vertical hygienic shower, horizontal hygienic shower, pressure record, shower mixer, rainwater inspection box with external diameter, health inspection box with external visit, pvc vent pipe weldable class, drop pipe pvc weldable grade, pvc fat box with blind cap, with mm output, pvc sanitary drop tube weldable grade, pvc sifon box with chrome metal grille, tj garden faucet, pvc cold water column, Rainwater drainage box with external diameter grille, cpvc hot water column, tqs, tqp, sewage pipe pvc, sewage pipe pvc, pvc rain vent pipe, tube that goes up, down tube, dry drain pvc with chrome lid, demae standard hydrometre, pvc tube, pipe cold water pvc, pipe hot water pex, heater, caption sewage, water legend, PVC, t.j., PVC, t.j., caf, TV., range, bearing, Street, lot block, PVC, t.j., PVC, water inlet, hydrometer, PVC, of pvc condominium, go cloacal network, PVC, ground floor, scale, PVC, PVC, go to the reservoir, caf, PVC, PVC, caf, caf, PVC, PVC, t.j., PVC, PVC, PVC, descends to the ground floor, cpvc in the ground floor, heater, descends to the ground floor, PVC, go to the reservoir, goes from the kite, PVC, cpvc, cpvc in the ground floor, PVC, go to the barrel, descends to the ground floor, descends to the ground floor, PVC, caf, caf, shower hig., PVC, here
Raw text data extracted from CAD file:
| Language | Portuguese |
| Drawing Type | Full Project |
| Category | Mechanical, Electrical & Plumbing (MEP) |
| Additional Screenshots |
 |
| File Type | dwg |
| Materials | Other |
| Measurement Units | |
| Footprint Area | |
| Building Features | Garden / Park |
| Tags | autocad, complete, DWG, einrichtungen, facilities, full, gas, gesundheit, isometric, l'approvisionnement en eau, la sant, le gaz, machine room, maquinas, maschinenrauminstallations, Project, provision, residence, views, wasser bestimmung, water |








