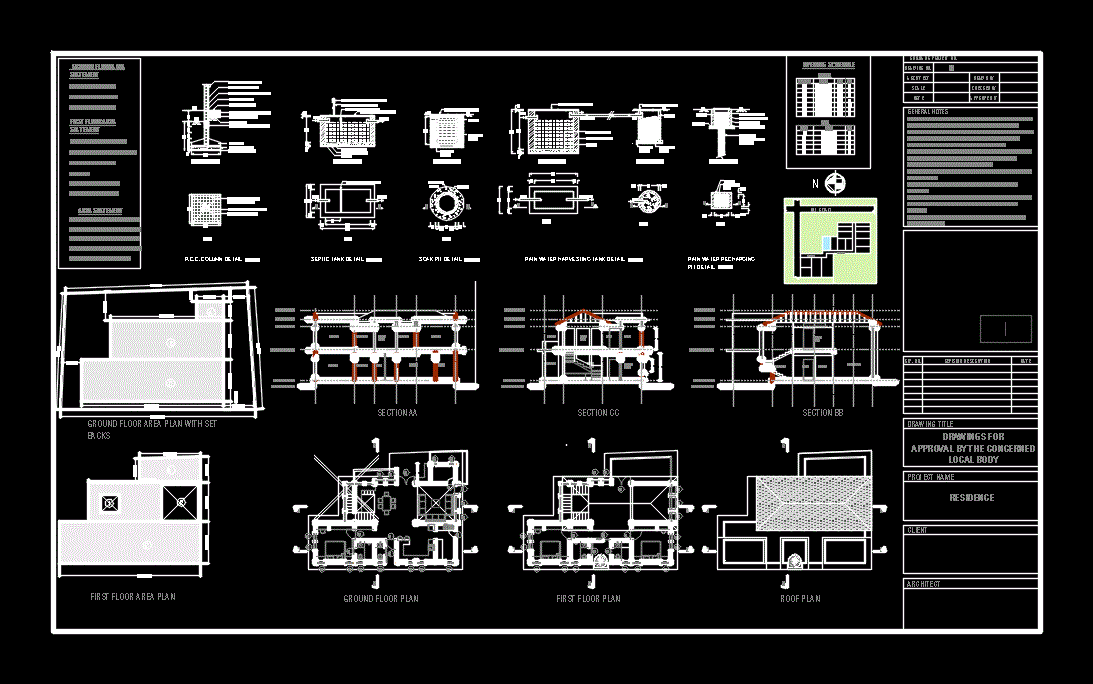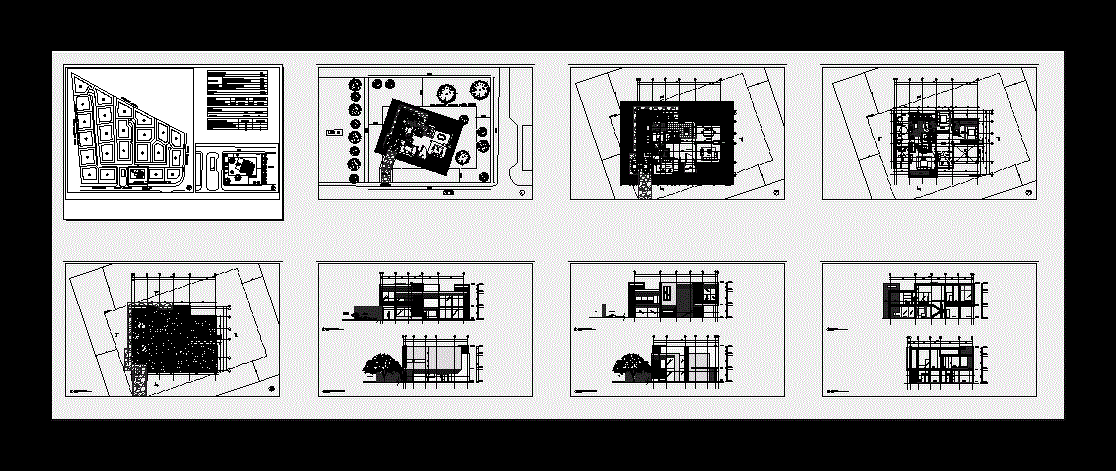Residence – Drawing Submission DWG Detail for AutoCAD
ADVERTISEMENT

ADVERTISEMENT
Two floor residence; drawing detailed work; columns and details of septic tanks
Drawing labels, details, and other text information extracted from the CAD file:
typical cross section of plinth beam., circulation, trustee’s room, to pulluthu, kitchen, outlet, inlet, bk. wall, g.l, brick jelly filling, earth filling, f.l, over flow, section at – a a, overflow, plan, head covered with mosquito net, p.c.c. bed, living room, court, section bb, staircase, section cc, dining area, entrance, balcony, foyer, deductions, section aa, bedroom, bathroom, toilet, store, ground floor plan, first floor plan, roof plan, first floor area plan, ground floor area plan with set backs, architect, approved by, drawn by, project name, drawing title, client, window
Raw text data extracted from CAD file:
| Language | English |
| Drawing Type | Detail |
| Category | House |
| Additional Screenshots | |
| File Type | dwg |
| Materials | Concrete, Masonry, Other |
| Measurement Units | Metric |
| Footprint Area | |
| Building Features | |
| Tags | apartamento, apartment, appartement, aufenthalt, autocad, casa, chalet, columns, DETAIL, detailed, details, drawing, dwelling unit, DWG, floor, haus, house, logement, maison, residên, residence, septic, tanks, unidade de moradia, villa, wohnung, wohnung einheit, work |








