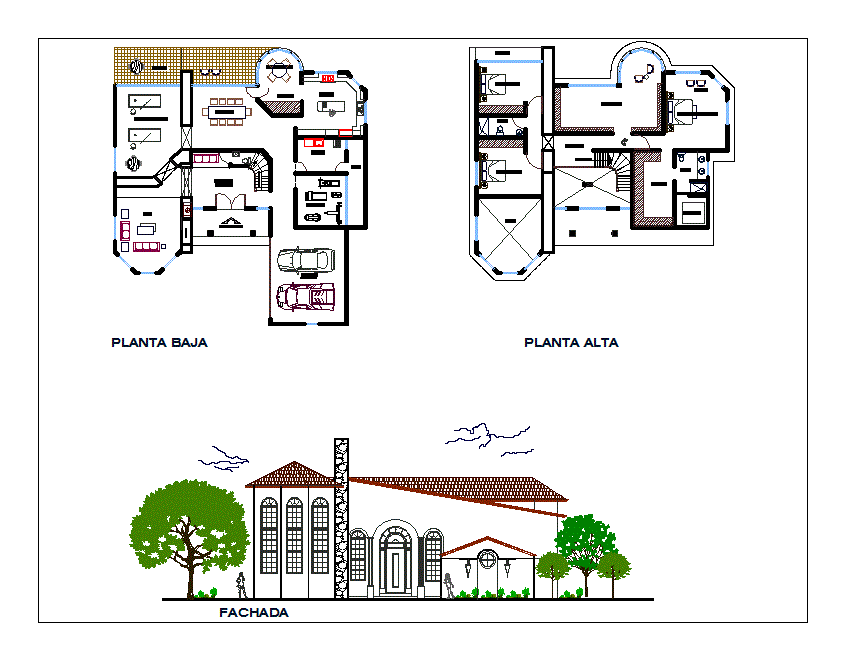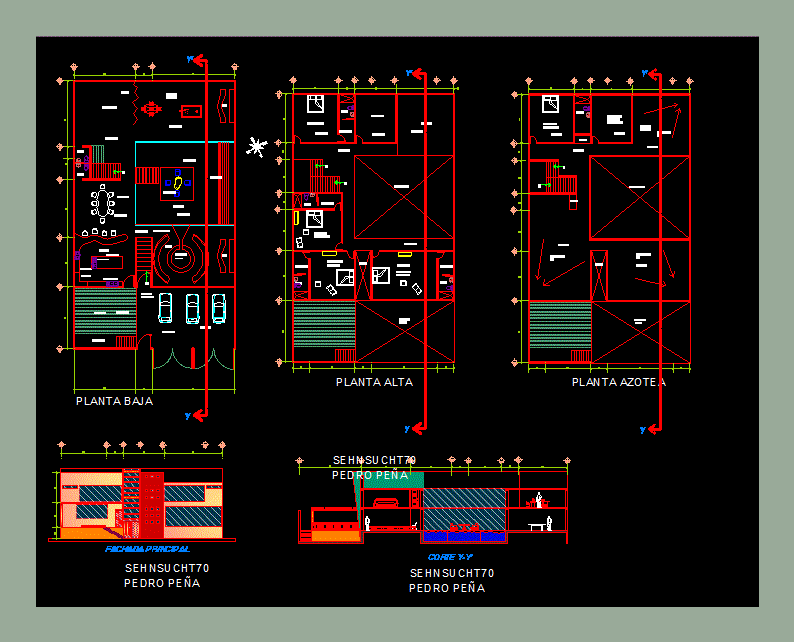Residence DWG Block for AutoCAD
ADVERTISEMENT

ADVERTISEMENT
RESIDENTIAL HOUSE CALIFORNIAN STYLE – PLANTS – CRANE
Drawing labels, details, and other text information extracted from the CAD file:
american standard, porcelain – white, general electric, white, jenn-air, brushed stainless steel, washer – dryer – standard size, temco, not available in colors, brass, patio, balcon, biblioteca, alcoba, vacio, baja planta baja, recamara principal, baño, vestidor, jacouzzi, alacena, cochera, gimnacio, terraza, sala, television, salon de juegos, principal, vestibulo, sube planta alta, lavado, cocina, vegetable sink, porcelain, desayunador, acceso principal, comedor, fachada, planta baja, planta alta
Raw text data extracted from CAD file:
| Language | English |
| Drawing Type | Block |
| Category | House |
| Additional Screenshots |
 |
| File Type | dwg |
| Materials | Steel, Other |
| Measurement Units | Metric |
| Footprint Area | |
| Building Features | Deck / Patio, Fireplace |
| Tags | apartamento, apartment, appartement, aufenthalt, autocad, block, casa, chalet, crane, dwelling unit, DWG, haus, house, logement, maison, plants, residên, residence, residential, single family home, style, unidade de moradia, villa, wohnung, wohnung einheit |








