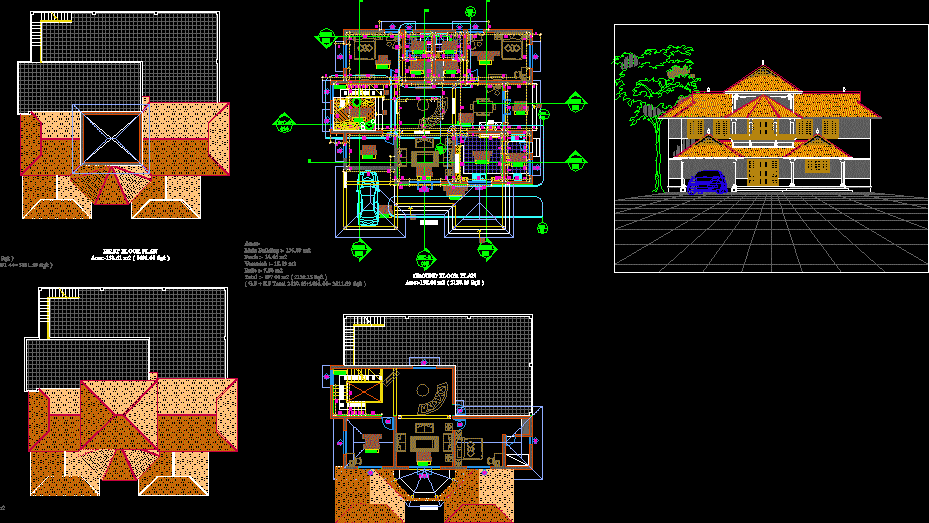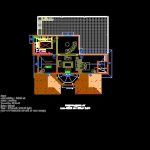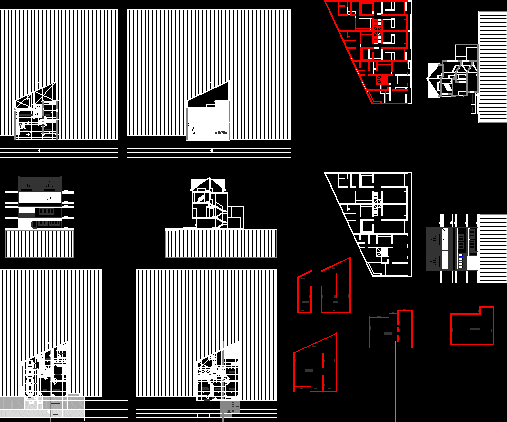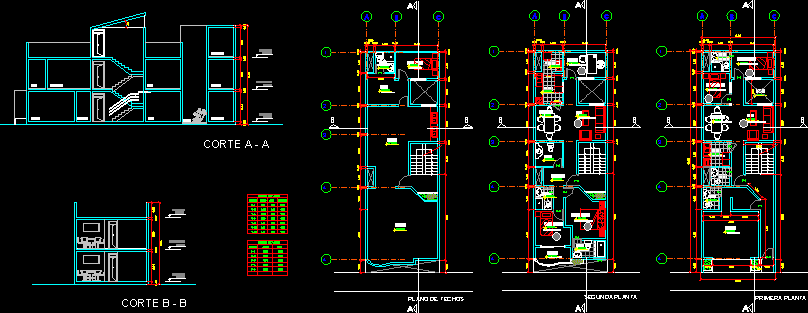Residence DWG Full Project for AutoCAD
ADVERTISEMENT

ADVERTISEMENT
This complete project ;Decxk plans , Plants and elevations covers all working drawing with elevations.
Drawing labels, details, and other text information extracted from the CAD file:
title, checked by, drawn by, drawing no, scale, date, job no, project, description, rev., this drawing is the property of vastushilpalaya and is not to be, used or reproduced without permission., the contractor must verify all dimensions and report any, discrepancy to the architect before execution of work., line of beam, wash, main entry, sec-d, sec-e, sec-a, sec-b, sec-g, sec-f, ddfw, overhead shelf
Raw text data extracted from CAD file:
| Language | English |
| Drawing Type | Full Project |
| Category | House |
| Additional Screenshots |
 |
| File Type | dwg |
| Materials | Other |
| Measurement Units | Metric |
| Footprint Area | |
| Building Features | Deck / Patio |
| Tags | apartamento, apartment, appartement, aufenthalt, autocad, casa, chalet, complete, covers, drawing, dwelling unit, DWG, elevations, full, haus, house, logement, maison, plans, plants, Project, residên, residence, unidade de moradia, villa, wohnung, wohnung einheit, working |








