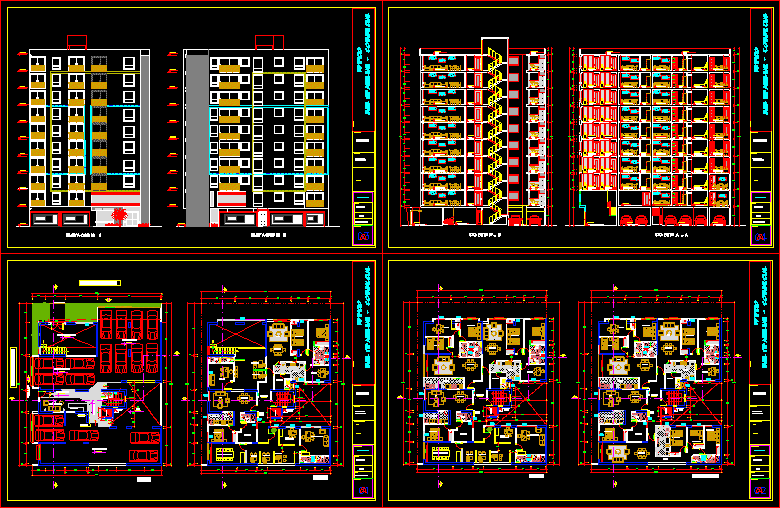Residence DWG Section for AutoCAD
ADVERTISEMENT

ADVERTISEMENT
Residential Detached House;- plants – sections – facades – dimensions – designations
Drawing labels, details, and other text information extracted from the CAD file (Translated from Spanish):
garita, garbage deposit, machine room, living room, kitchen, laundry, parking, hall, bathroom, park, parking vicitante, zulia University, architecture and design school, architecture program, drawing :, jose a. pirela d., content:, ground floor set, teacher :, aura castro, scale :, ref :, sheet :, institutional bed, double bed, plant ceiling set, facades set set cut, facade tracera, front facade, floors housing, ground floor, upper floor, see reference, see detail window, bounded plants, facades cuts, fastening, metal tube, natural finish, laminated glass, fastening bolts, polyvinyl butural, metal tube natural finish, bolts, indicated
Raw text data extracted from CAD file:
| Language | Spanish |
| Drawing Type | Section |
| Category | Condominium |
| Additional Screenshots |
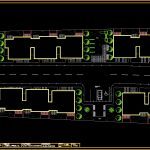 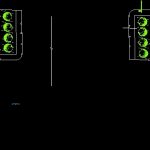 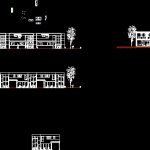 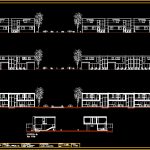 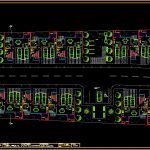 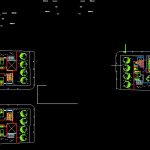 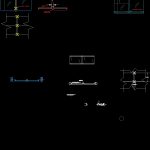 |
| File Type | dwg |
| Materials | Glass, Other |
| Measurement Units | Metric |
| Footprint Area | |
| Building Features | Garden / Park, Parking |
| Tags | apartment, autocad, building, condo, designations, detached, detached house, dimensions, DWG, eigenverantwortung, facades, Family, group home, grup, house, mehrfamilien, multi, multifamily housing, ownership, partnerschaft, partnership, plants, residence, residential, section, sections |





