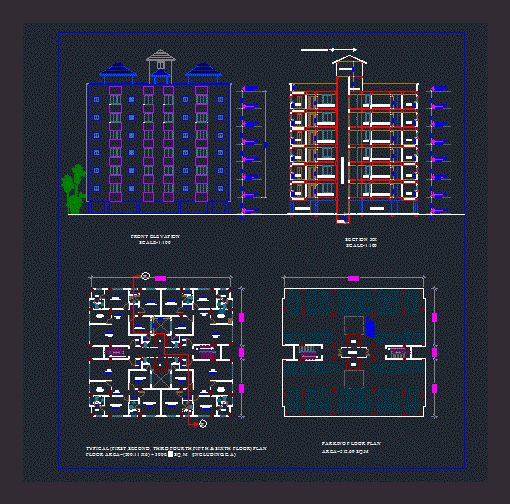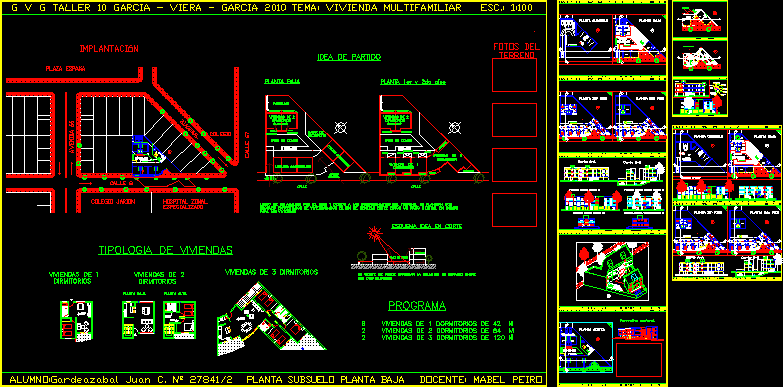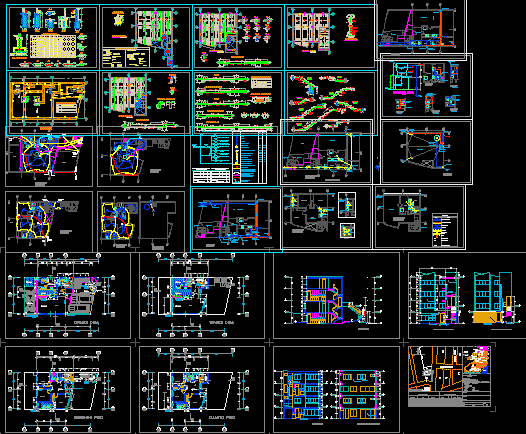Residential Block DWG Section for AutoCAD
ADVERTISEMENT

ADVERTISEMENT
Residential block. Plant – Sections
Drawing labels, details, and other text information extracted from the CAD file:
toilet, dress, living, kitchen, guest bedroom, children bedroom, master bedroom, lobby, dining, lift, grd floor lvl., parking area, sunken slab, lift pit, l i f t w e l l, terr floor lvl., head rm, machine rm, section line turns here, parking floor plan
Raw text data extracted from CAD file:
| Language | English |
| Drawing Type | Section |
| Category | Condominium |
| Additional Screenshots |
 |
| File Type | dwg |
| Materials | Other |
| Measurement Units | Metric |
| Footprint Area | |
| Building Features | Garden / Park, Parking |
| Tags | apartment, autocad, block, building, condo, DWG, eigenverantwortung, Family, group home, grup, mehrfamilien, multi, multifamily housing, ownership, partnerschaft, partnership, plant, residential, section, sections |








