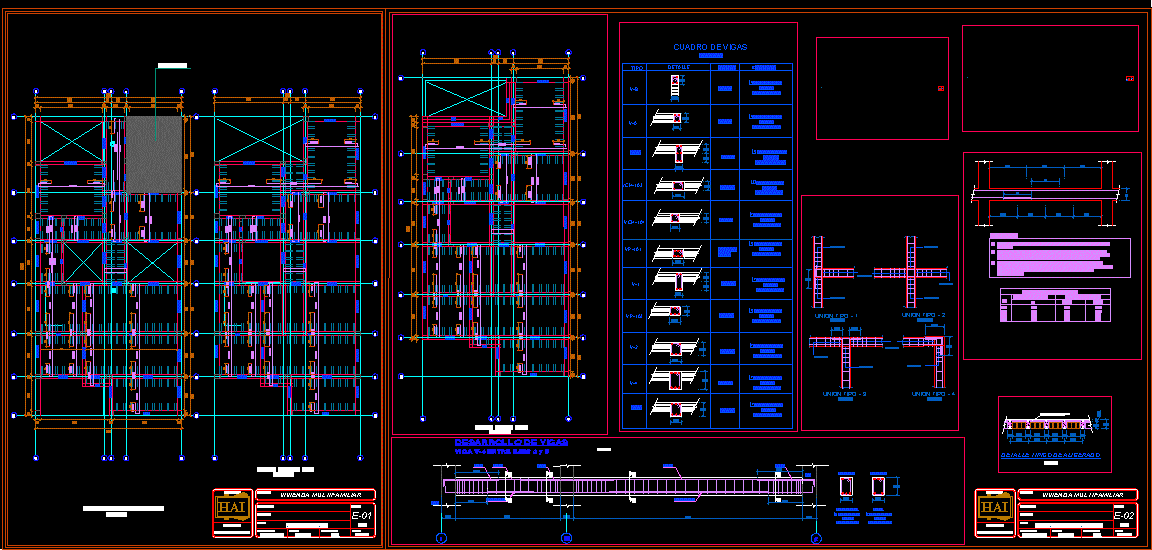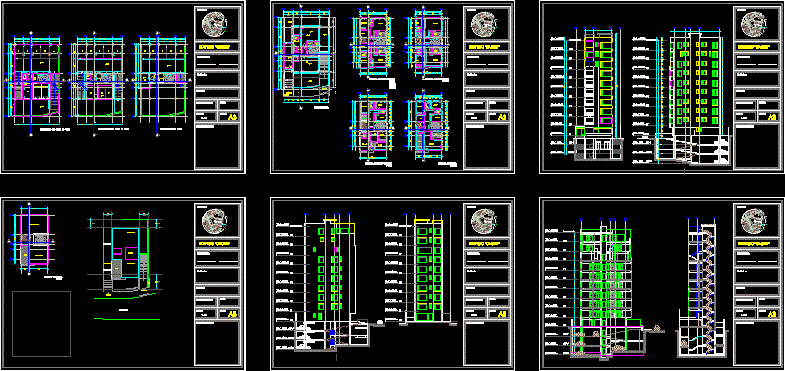Residential Building DWG Full Project for AutoCAD

Residential Architectural plans; courts; facades; implementation;project site
Drawing labels, details, and other text information extracted from the CAD file (Translated from Spanish):
or . l. e. to . m., eloy alfaro, secular, university, manabi, ground floor, upper floor, subsoil, malecon, third transversal, ecuador, chimborazo, building the ship, central bank museum, plaza jocay, below, cellar, pantry, proy line . cover pb, bedroom, dining room, living room, kitchen, bathroom, trash chute, upstairs, events room, meeting room, administration, bathrooms men, garbage, reception, waiting room, playground, esc :, ground floor, washing machines and dryers, manual washing, terrace plant, first floor, proy line. roof, building, plant, date, sheet :, scale, indicated, contains :, analysis and projects iii, residential, project :, high, type, terrace, low, subsoil, cistern, warehouse, pump room, generator, transformer, first, location, implantation, ground floor, female toilets, service income, vehicular income, main income, facade, main, side, right, rear, main facade, right side facade, rear facade, location:
Raw text data extracted from CAD file:
| Language | Spanish |
| Drawing Type | Full Project |
| Category | Condominium |
| Additional Screenshots | |
| File Type | dwg |
| Materials | Other |
| Measurement Units | Metric |
| Footprint Area | |
| Building Features | |
| Tags | apartment, architectural, autocad, building, condo, courts, DWG, eigenverantwortung, facades, Family, full, group home, grup, mehrfamilien, multi, multifamily housing, ownership, partnerschaft, partnership, plans, Project, residential, site |








