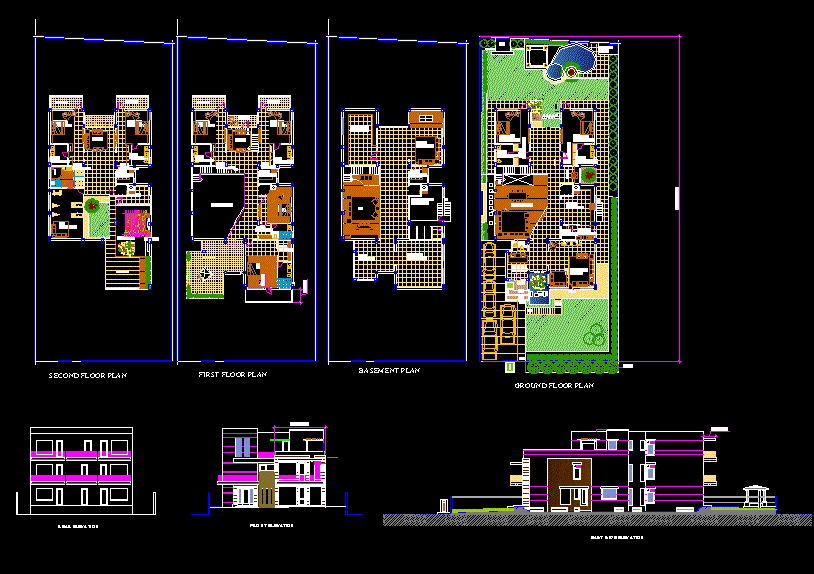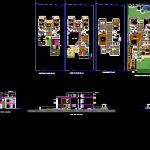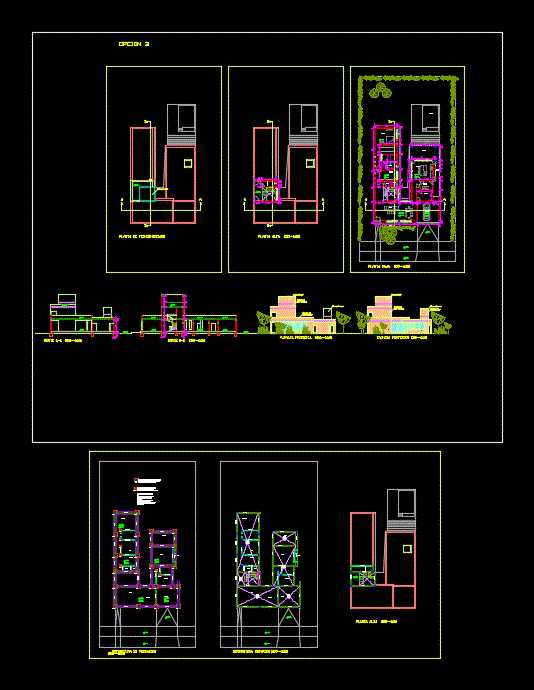Residential Bungalow DWG Detail for AutoCAD
ADVERTISEMENT

ADVERTISEMENT
A detailed drawing of a medium sized residential bungalow.
Drawing labels, details, and other text information extracted from the CAD file:
proposed first to second floor plan, shaft wide, girls hostel at pooth kalan main road, toilet, shaft, room, switch board, power point, tube light, celing fan, wall light, fall celing, pitam pura delhi., umed singh asso., architect., studio, open c yard, w.c, passage, bath, uri., water cooler, waiting area, reception, rolling shutter, front elevation, atm, hurria, rear elevation, east side elevation, west side elevation, first floor plan, second floor plan, basement plan, ground floor plan, bar, washing, lounge, terrace, steam, suana, barbeque, timber deck, double height, pooja, balcony, changing room, kadam, jacuzzi, gen
Raw text data extracted from CAD file:
| Language | English |
| Drawing Type | Detail |
| Category | House |
| Additional Screenshots |
 |
| File Type | dwg |
| Materials | Other |
| Measurement Units | Metric |
| Footprint Area | |
| Building Features | Deck / Patio |
| Tags | apartamento, apartment, appartement, aufenthalt, autocad, bungalow, casa, chalet, DETAIL, detailed, drawing, dwelling unit, DWG, elevations, haus, house, logement, maison, medium, plans, residên, residence, residential, unidade de moradia, villa, wohnung, wohnung einheit |








