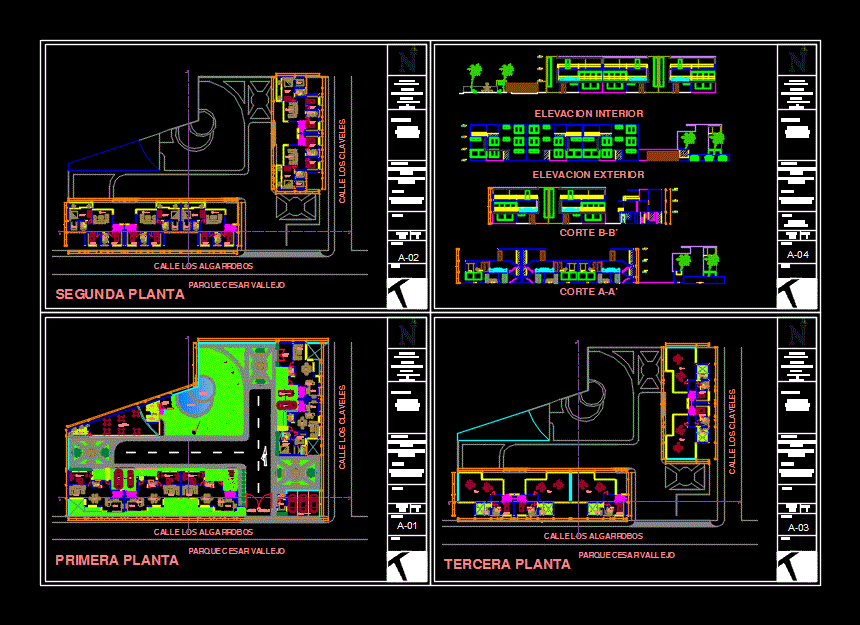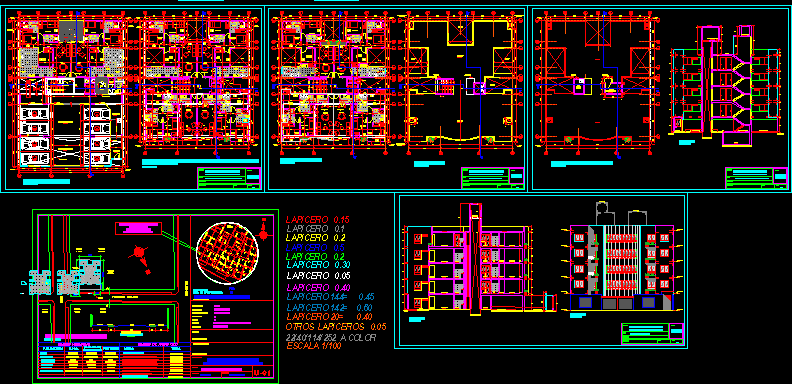Residential Complex Califa DWG Block for AutoCAD

Residential complex California; Victor Larco Trujillo; Peru. – 5 houses for different family types as well as doctors; artists, etc and has a work space in each apartment; parking for each; plus 3 parking visit; green areas; multipurpose room, playground and swimming pools for adults and children
Drawing labels, details, and other text information extracted from the CAD file (Translated from Spanish):
paper basket, ntt, edwin andersson becerra zavala, cycle :, scale :, architecture and design, sheet :, plane :, career, architecture, teachers :, student :, university, note :, private north, urbanism, faculty, project: california residential complex, arq. panta mariella, arq. wilson rosales danilo, calle los carnales, calle los algarrobos, cesar vallejo park, pedestrian access, vehicular access, closet, laundry, terrace, children’s bedroom, dining room, common sshh, living room, sshh, living room, machine room, living room exhibition, kitchenette, parking, master bedroom, elder bedroom, sshh h., kitchen, bar, doctor’s office, bedroom nurse, booth, bedroom visit, pool, sleeping room service, playground, multipurpose room, first floor, second floor , third floor, parking, sshh m., master bedroom, living room, interior elevation, exterior elevation, b-b ‘cut, a-a cut, cuts and elevations
Raw text data extracted from CAD file:
| Language | Spanish |
| Drawing Type | Block |
| Category | Condominium |
| Additional Screenshots | |
| File Type | dwg |
| Materials | Other |
| Measurement Units | Metric |
| Footprint Area | |
| Building Features | Garden / Park, Pool, Parking |
| Tags | apartment, autocad, block, building, california, children, complex, condo, condominium, DWG, eigenverantwortung, Family, games, green areas, group home, grup, HOUSES, Housing, mehrfamilien, multi, multifamily housing, offices, ownership, partnerschaft, partnership, PERU, POOL, residential, sum, trujillo, types, urban |








