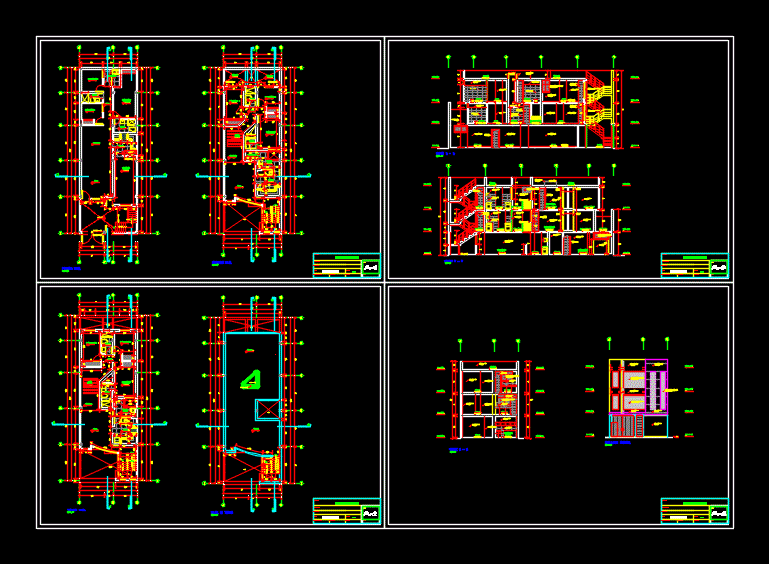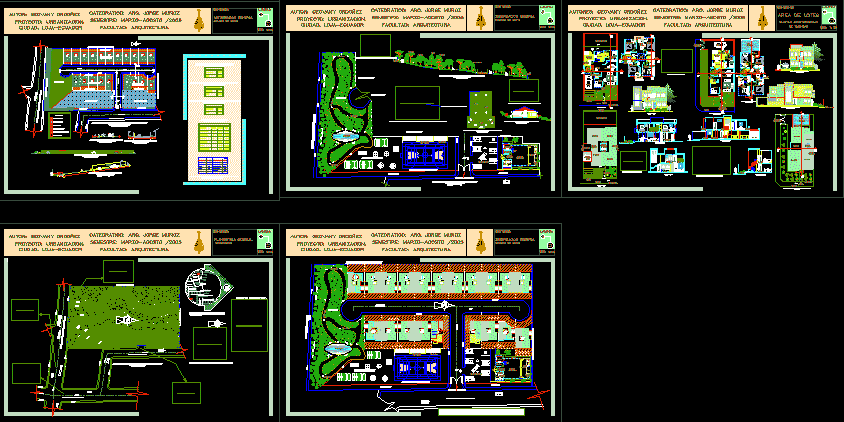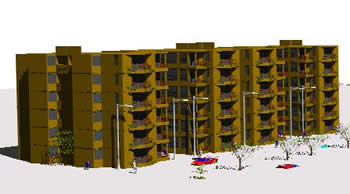Residential Condominium DWG Block for AutoCAD

The file contains the architectural low, flat roof, flat set. households consist of 3 bedrooms, a bathroom, living room, kitchen and laundry area.
Drawing labels, details, and other text information extracted from the CAD file (Translated from Spanish):
bedroom, bathroom, service patio, kitchen, dining room, living room, upstairs, laundry room, balcony, master bedroom, npt :, laundry area, stairs, sanitary m., sanitary h., duct, local, lockers, rise, location, sup. of the ground, sup. green area :, new work, residential use, type of work: use of work :, sup. to build :, sup. cover, sup. not covered, architecture, terrain, north, wash, area, foundation plane, greater than the slab edge, support blocks, reinforced, upper slab, lower slab, diameter and separation, which armed slab, vertical reinforcement, of equal connection, cleaning concrete, compacted base, alternative, cype, engineers, lower level than the slab edge, reinforced slab, diameter, anchorage, less than the edge of the slab, change of height with unevenness, variable, beam. see the reinforcement, beam, lower, arm., corresponding, solid, upper, slab, pillar, change of elevation with a greater slope than, the edge of the slab in line of pillars, note:, inside edge beam, mesh variant prefabricated, l of overlap, arm. positive cut, maximum level of water, detail of ventilation, pluvial descent, wc, plant, isometric, specifications, materials, wall., wc, screw., cap., taquete., ring of wax., heater, cold water, water hot, handle, float, float rod, pear rod, pear rubber, feeder tube, elbow, lever rod, float key, npt, wall, step valve, flexico, float, npi, pear rod, float rod, assembly plant , adjoining, guard house, surveillance, roof plant, visit, low architectural floor
Raw text data extracted from CAD file:
| Language | Spanish |
| Drawing Type | Block |
| Category | Condominium |
| Additional Screenshots |
 |
| File Type | dwg |
| Materials | Concrete, Other |
| Measurement Units | Metric |
| Footprint Area | |
| Building Features | Deck / Patio |
| Tags | apartment, architectural, autocad, bedrooms, block, building, condo, condominium, consist, DWG, eigenverantwortung, Family, file, flat, group home, grup, mehrfamilien, multi, multifamily housing, ownership, partnerschaft, partnership, residential, roof, set |








