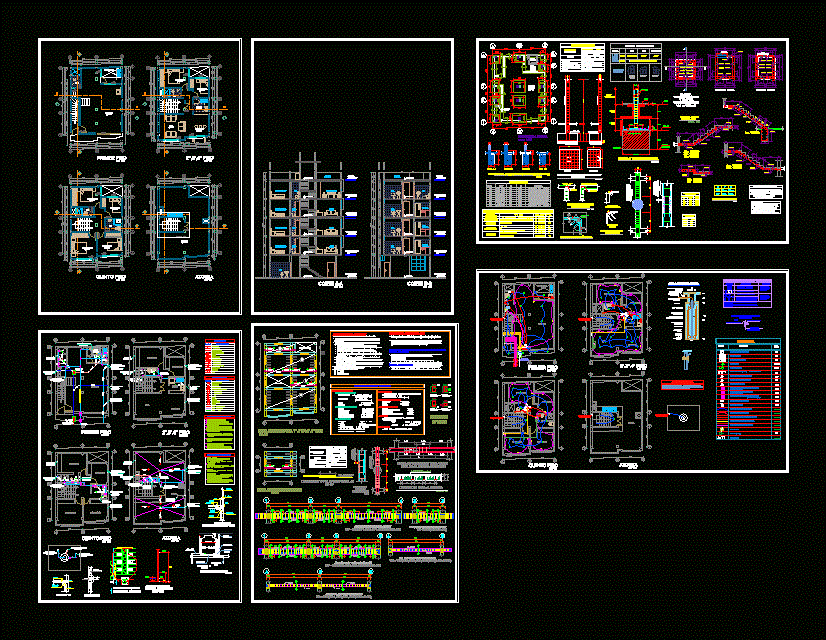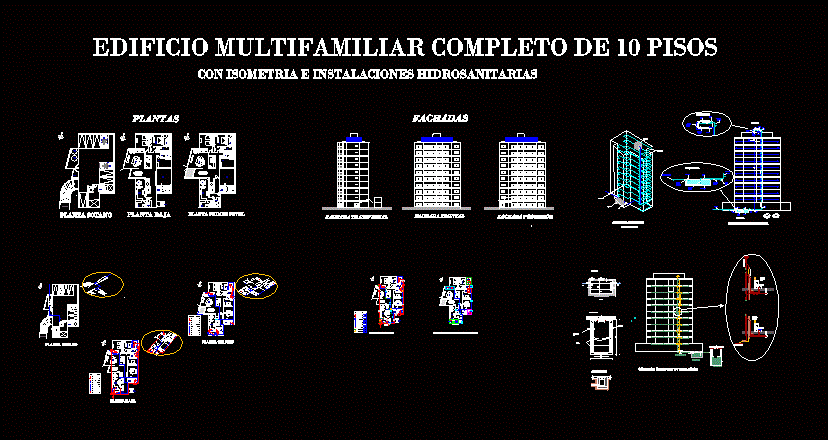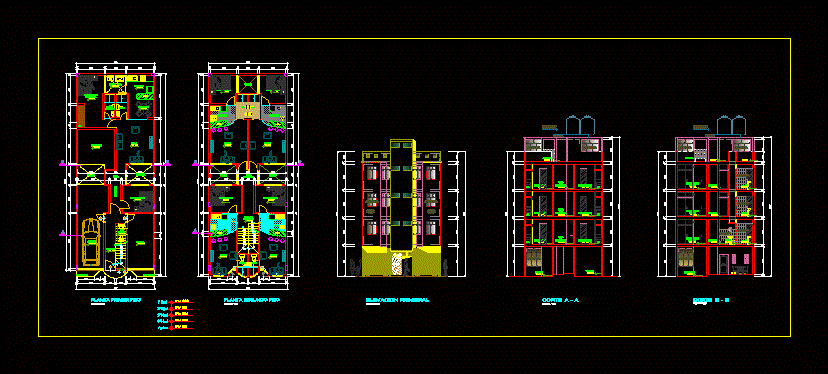Residential Condominium DWG Block for AutoCAD

Complete architectural of residential condominiumwith 10 duplex housings
Drawing labels, details, and other text information extracted from the CAD file (Translated from Portuguese):
sole, client:, subject matter:, condominium, drawing:, blue print, designer:, date:, review:, carlos almeida, ground floor, projects execution of works, carlos almeida, pav. higher, scale:, facade, scale:, wc, kitchen, bedroom, garage, wc, suite, tv room, bedroom, wc, living room, pav. higher, scale:, pav. ground floor, scale:, grill or wood, client:, subject matter:, drawing:, designer:, date:, review:, carlos almeida, condominium, closed, plant layout, obs: check quotas on the spot, carlos almeida, chang, concrete or galvanized steel casing, balcony, projects execution of works, total built area, client:, subject matter:, drawing:, designer:, date:, review:, carlos almeida, condominium, closed, facade, obs: check quotas on the spot, carlos almeida, chang, projects execution of works, facade, scale:, facade, scale:, client:, subject matter:, drawing:, designer:, date:, review:, carlos almeida, condominium, closed, facade, obs: check quotas on the spot, carlos almeida, chang, projects execution of works, facade, scale:, facade, scale:, client:, subject matter:, drawing:, designer:, date:, review:, carlos almeida, pav. ground floor, scale:, obs: check quotas on the spot, condominium, blue print, condominium land, carlos almeida, chang, projects execution of works, wc, kitchen, bedroom, garage, living room, wc, kitchen, bedroom, garage, living room, wc, kitchen, bedroom, garage, living room, wc, kitchen, bedroom, garage, living room, wc, kitchen, bedroom, garage, living room, wc, kitchen, bedroom, garage, living room, wc, kitchen, bedroom, garage, living room, wc, kitchen, bedroom, garage, living room, wc, kitchen, bedroom, garage, living room, wc, kitchen, bedroom, garage, living room, wc, kitchen, bedroom, garage, wc, suite, tv room, balcony, bedroom, wc, living room, pav. higher, scale:, pav. ground floor, scale:, grill or wood, client:, subject matter:, drawing:, designer:, date:, review:, carlos almeida, condominium, closed, blue print, obs: check quotas on the spot, carlos almeida, chang, concrete or galvanized steel casing, projects execution of works
Raw text data extracted from CAD file:
| Language | Portuguese |
| Drawing Type | Block |
| Category | Condominium |
| Additional Screenshots |
 |
| File Type | dwg |
| Materials | Concrete, Steel, Wood |
| Measurement Units | |
| Footprint Area | |
| Building Features | Garage |
| Tags | apartment, architectural, autocad, block, building, complete, condo, condominium, duplex, DWG, eigenverantwortung, Family, group home, grup, house, housings, mehrfamilien, multi, multifamily housing, ownership, partnerschaft, partnership, residential |








